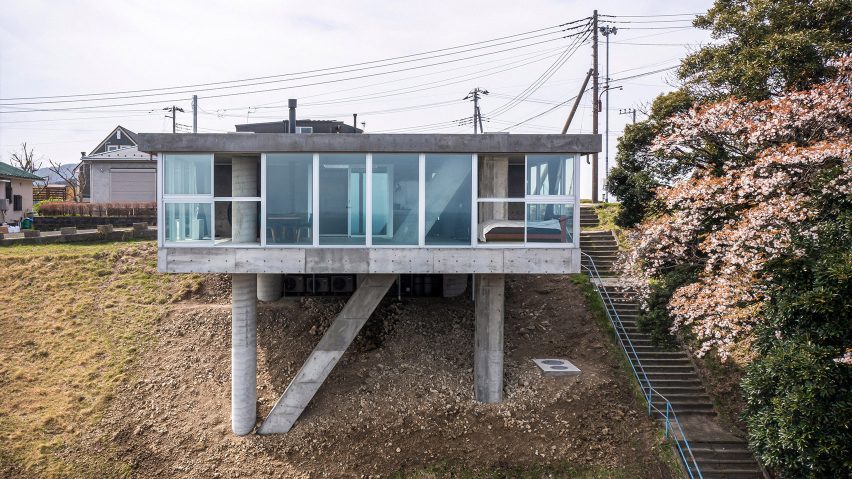
Noriaki Hanaoka Architecture perches Torus House on sloping site in Japan
A void punctures the centre of this compact concrete home, which Japanese studio Noriaki Hanaoka Architecture has elevated over a sloping site in Chiba Prefecture.
Called Torus House on account of its looped plan, the home occupies a site with a height difference of 10 metres – sitting level with the road to the north and perched on four large concrete supports to the south.
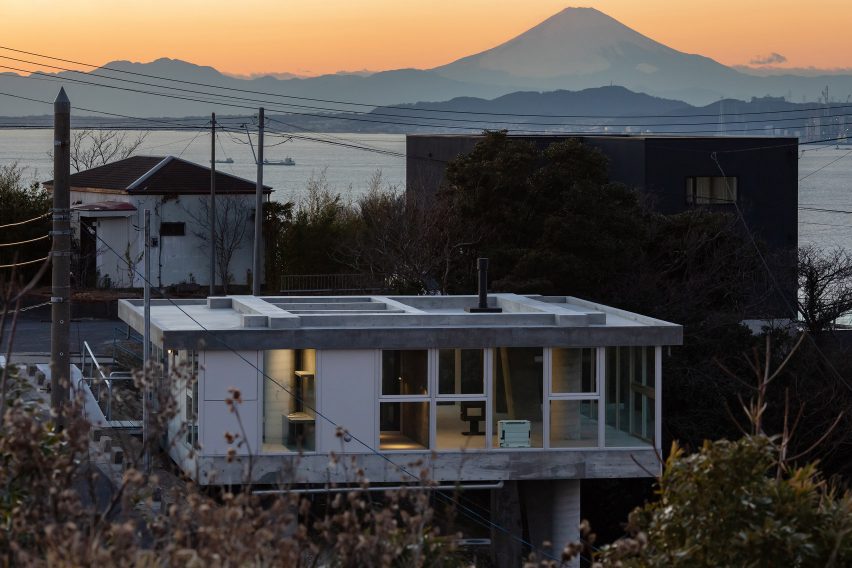
Noriaki Hanaoka Architecture divided the home into two halves. On the north side, a bedroom, bathroom, study and kitchen sit alongside a small metal bridge that provides level access from the road and a staircase that runs down the site's slope.
The southern half of Torus House has been given over to an open-plan living space with fully-glazed walls, offering the owner expansive views over the surrounding mountains and sea.

Between the two sides is a central square void, which features a perforated metal floor and is wrapped by sliding doors and windows that can be opened to naturally ventilate the home.
"As opposed to the normative conditions that place 'man' or 'machine' at the core of architecture, we have placed a hole that allows nature to permeate the centre of the architecture," said the studio.
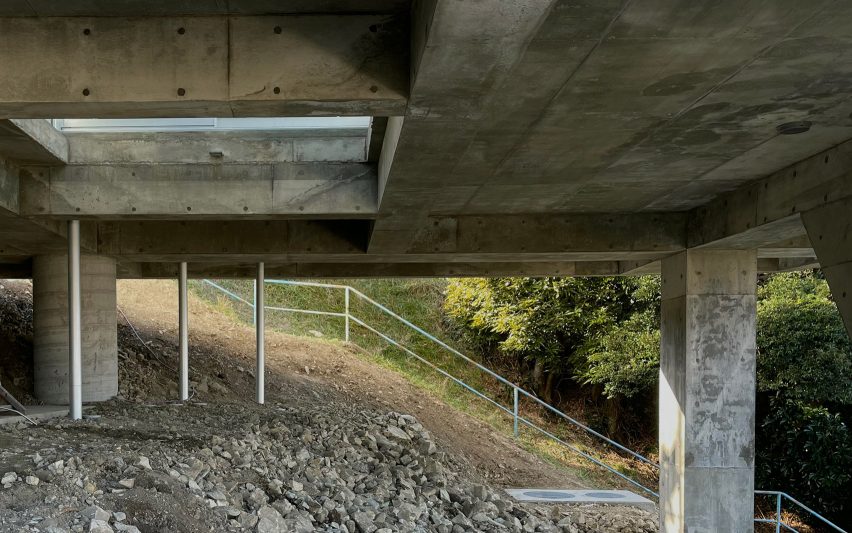
"It invites wind, rain and direct sunlight to the ground. It breathes together with its environment," Noriaki Hanaoka Architecture continued.
Apart from the bedroom, bathroom and storage area, the home has been kept as open as possible, with sliding doors that allow spaces to be combined.
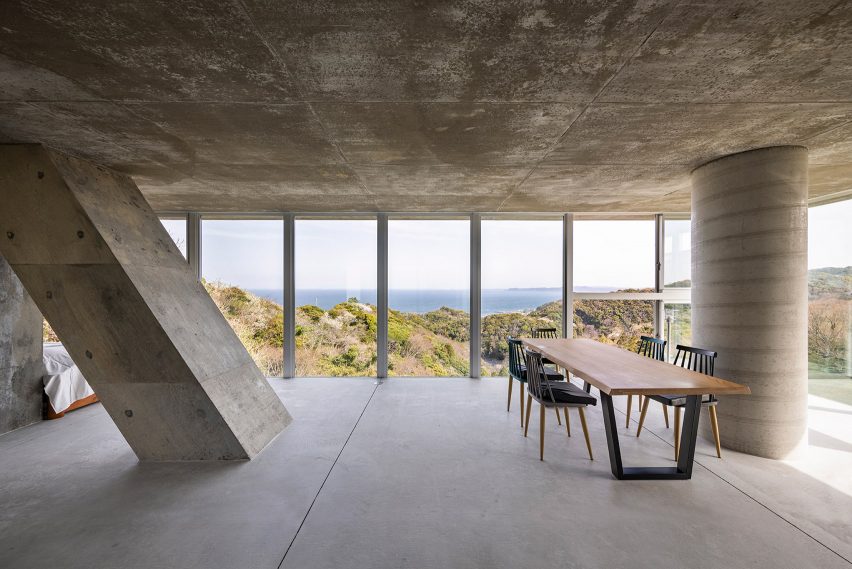
Large concrete columns and braces cut through Torus House's floor to create sculptural elements in the living space, subtly demarcating areas for dining, seating and resting around a central freestanding fireplace.
"[It is] a fluid open space that can be seen through," said the studio. "There are only sliding doors used to adjust everyday life."
The concrete structure has been left exposed on the floors, ceilings and walls, combined with metal fittings and counters in the kitchen that offer an industrial feel.
Plant space and services are tucked beneath the structure, making use of the sheltered space between the home and the sloping site.

Noriaki Hanaoka Architecture is the eponymous studio of Japanese architect Noriaki Hanaoka, who studied at SCI-Arc and Colombia University and previously worked with Tadao Ando and Toyo Ito.
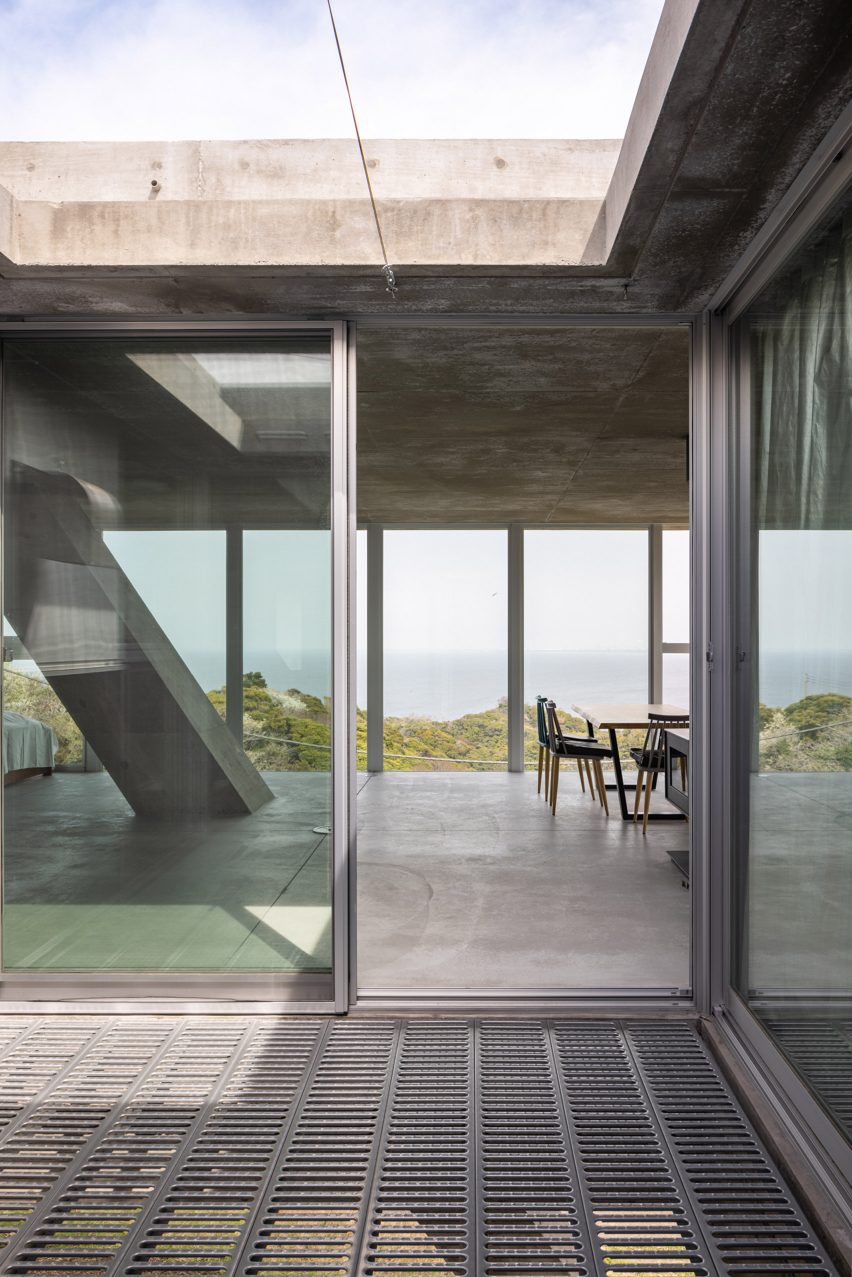
Other recently completed domestic projects in Japan include a home in Toyota by Nori Architects that is built from exposed materials and a dwelling by Not Architects Studio that is cut through by a silver-painted void in Tokyo.
The photography is by Tsuyoshi Fujino/Shinkenchiku-sha.
Project credits:
Architect: Noriaki Hanaoka Architecture
Structural engineer: KAWATA Tomonori Structural Engineers Co.,Ltd.
Contractor: SAWA CONSTRUCTION Co., Ltd.