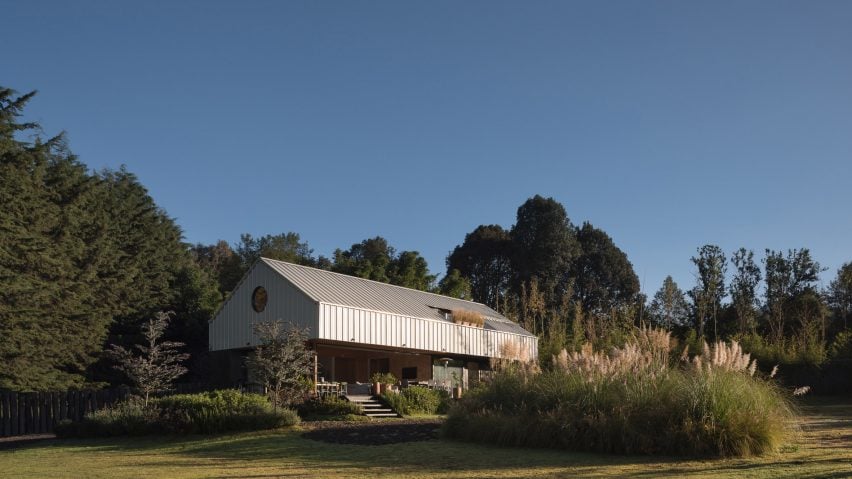
Estudio Atemporal tops Mexican holiday home with oversized gabled roof
An oversized gabled roof sits atop this Mexican countryside home by local architecture studio Estudio Atemporal, creating a covered space that extends the living room outside.
Located roughly two hours driving from the Mexican capital, the 143-square-metre house was completed as a retreat for a city-dwelling family. It is in the village of San Simón El Alto, near the town of Valle de Bravo.
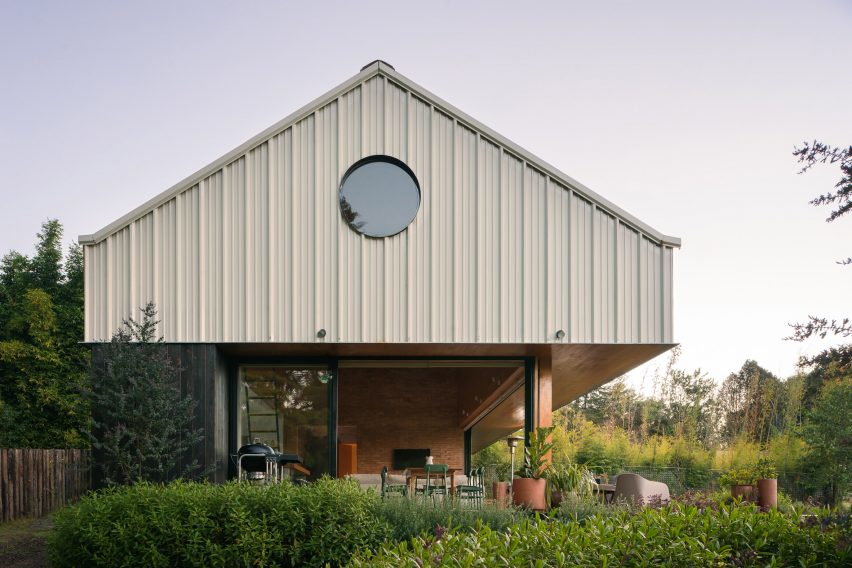
"The house serves as a refuge space in the countryside, far from the city," said Estudio Atemporal, an office founded in 2011 and based in Mexico City.
"This house, conceived as a rest house, fulfills the need to feel in a cabin in the countryside without leaving the comforts of a fully equipped house," the architecture studio added.
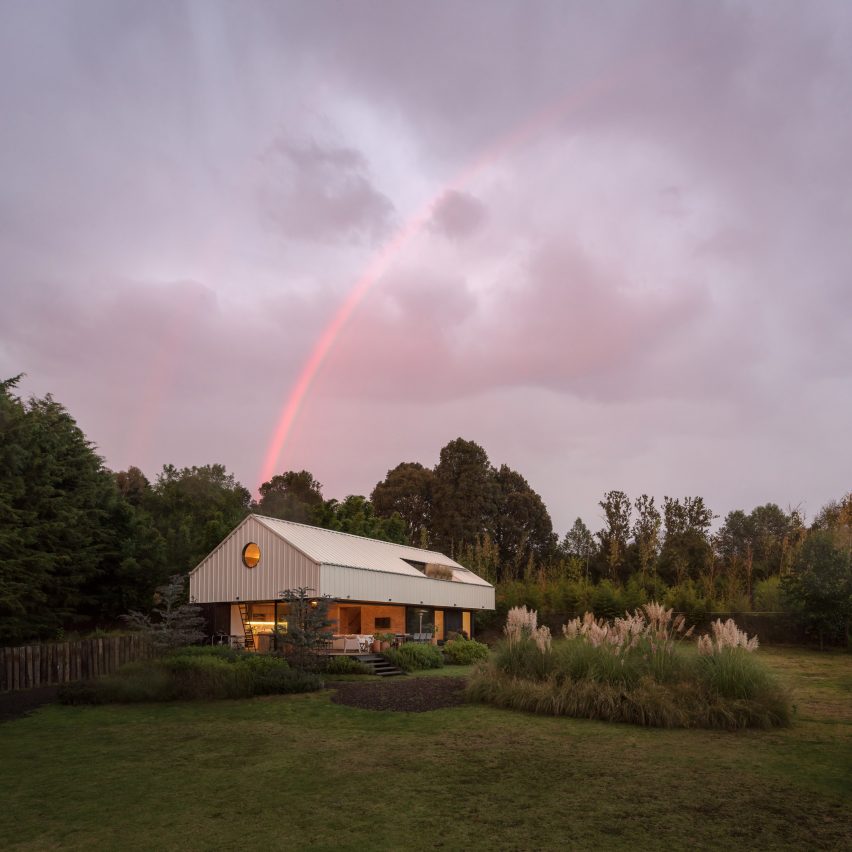
As visitors approach the house, its most apparent feature is its oversized metal roof, which projects out beyond the footprint of the home to create a covered patio.
Its gabled form was inspired by traditional architecture, leading Estudio Atemporal to describe it as a "contemporary cabin".
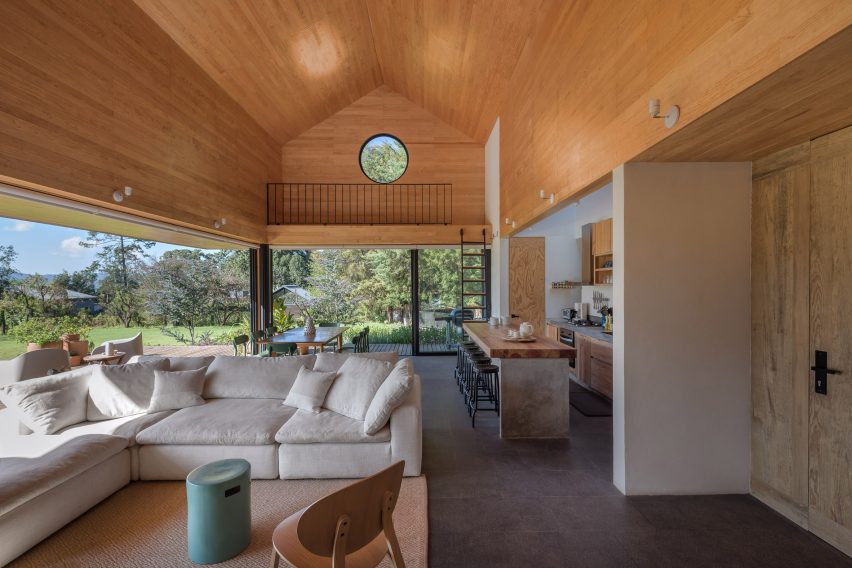
The home's public areas are within a double-height space formed by the angular roof. The vaulted ceilings are lined with wood and illuminated from below, creating a spacious feeling within the tall volume.
The architects designed the kitchen, living and dining room with an open-concept layout that is fronted by generous glass doors that bring visitors out to the covered patio.
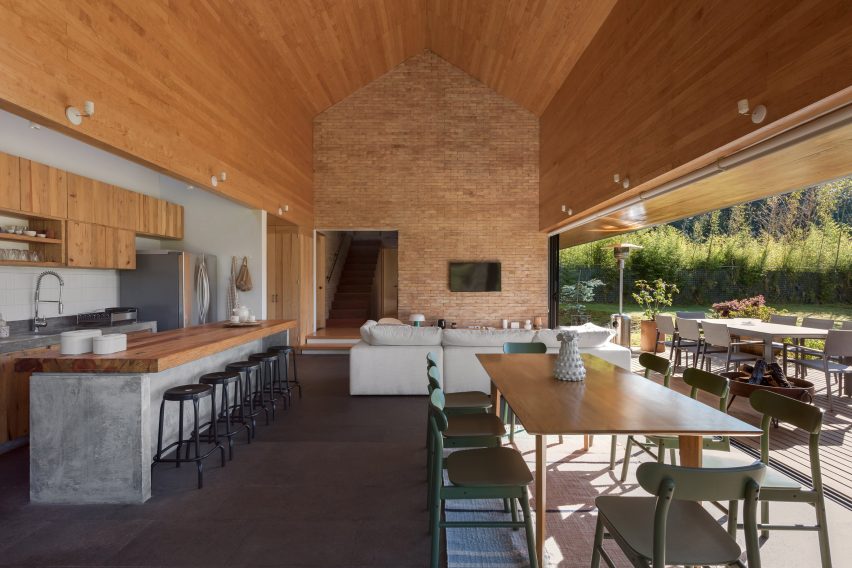
"This space extends to the terrace, a deck that integrates both moments, interior and exterior, in a harmonious way," explained Estudio Atemporal.
At one end of the communal area, a small reading nook accessed by a ladder provides a cozy secondary space to be in that is removed from the main living area, while still maintaining a connection to the main part of the home.
In the roof's gable end, a circular window forms a lookout for the reading nook.
At the opposite end of the room, a double-height brick wall and two short steps lead to the bedrooms, which occupy the other half of the home.
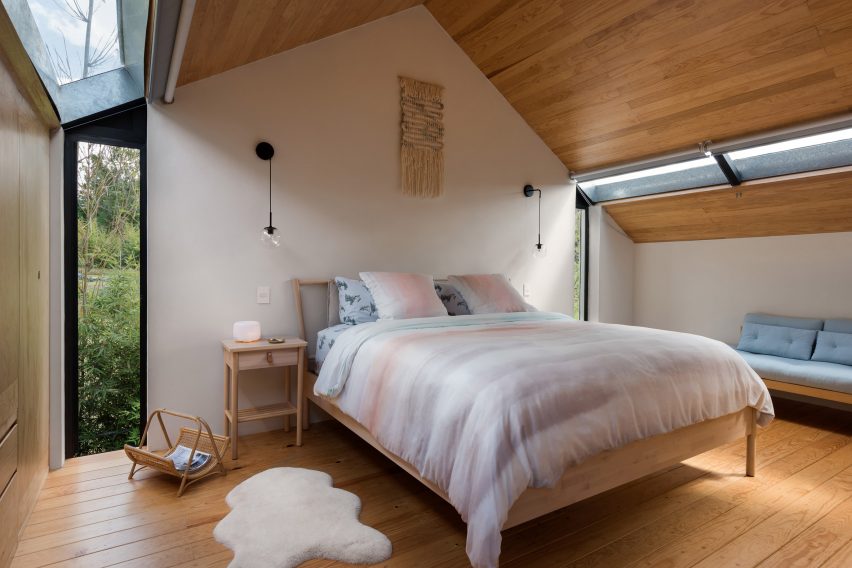
There are two bedrooms on the ground floor, while the primary suite is on the partial second floor.
This larger bedroom has its own terrace, in which the architects created an indoor-outdoor bathroom that can be closed off via pivoting glass doors.
Warm finishes run throughout the interiors of the home, including wooden accent walls, floors and ceilings.
Within the private wing, brick walls are illuminated by long skylights.
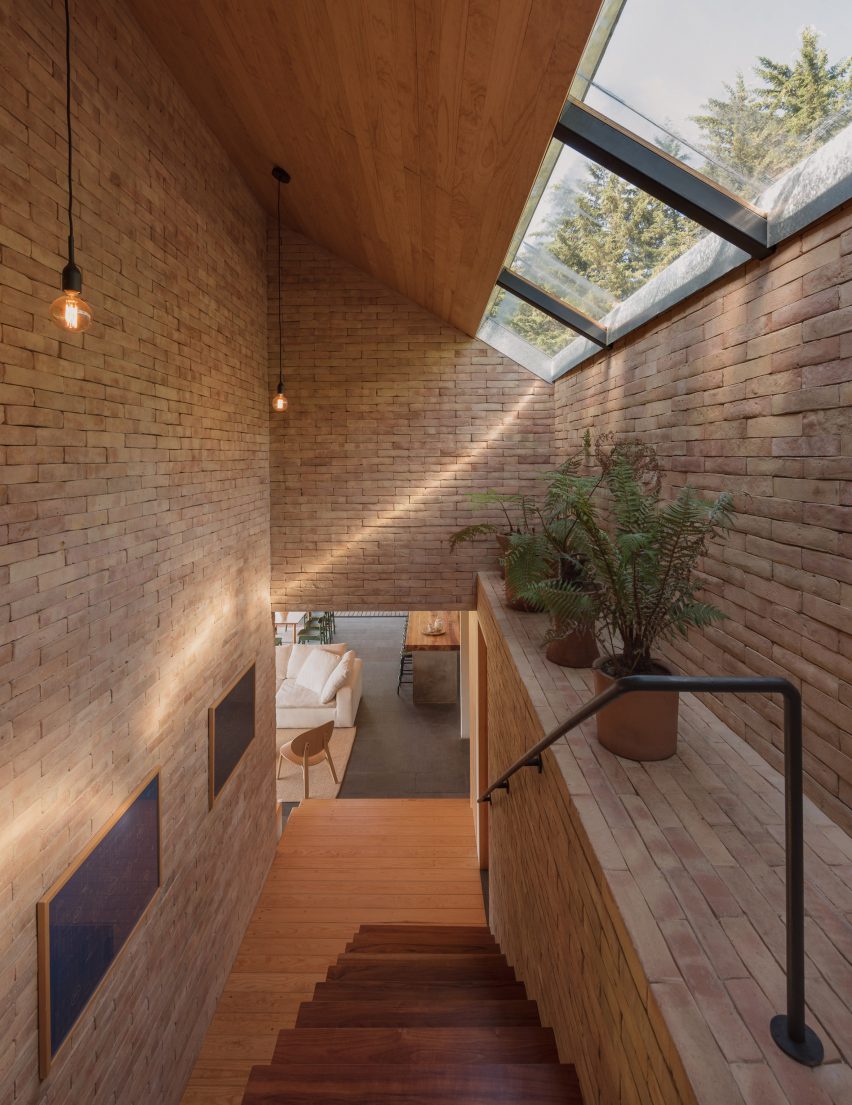
Valle de Bravo is a popular destination for luxurious homes to get away from the busyness of Mexico City. Other residences completed in the area include an underground home by architect Francisco Pardo and a cabin built of volcanic rock by Weber Arquitectos.
The photography is by LGM Studio.