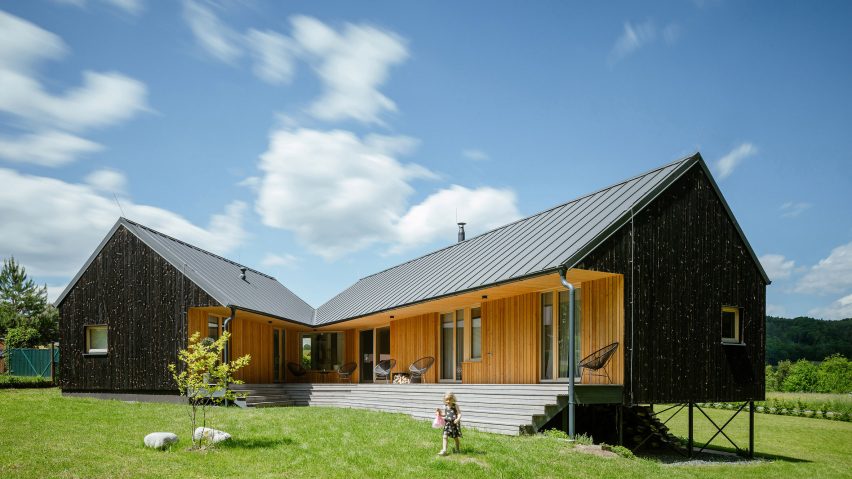
KLAR completes V-shaped timber house in the Czech countryside
A pair of intersecting timber-clad wings contain communal living spaces and private sleeping areas for different generations of one family at this house in the Czech village of Rybí.
House with In-Law Suite was designed by local architecture office KLAR for a family of four and their grandparents, who wanted to live together but retain a degree of separation.
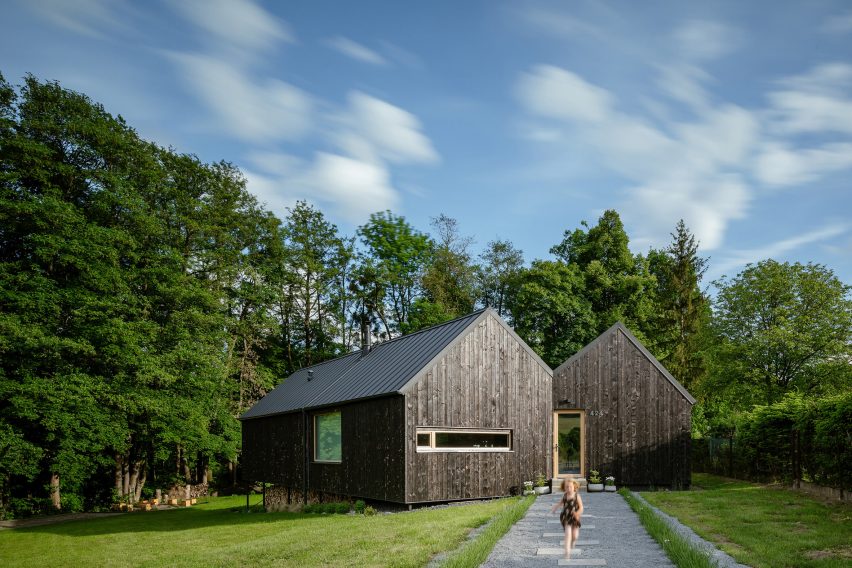
The building's V-shaped plan makes the most of a buildable area determined by minimum required setbacks from existing underground gas storage tanks and the nearby forest.
Responding to the clients' request for a simple timber structure that could be partially self-built, the architects settled on a pitched-roof profile that references the typical single-storey dwellings of the Beskydy region where the house is located.
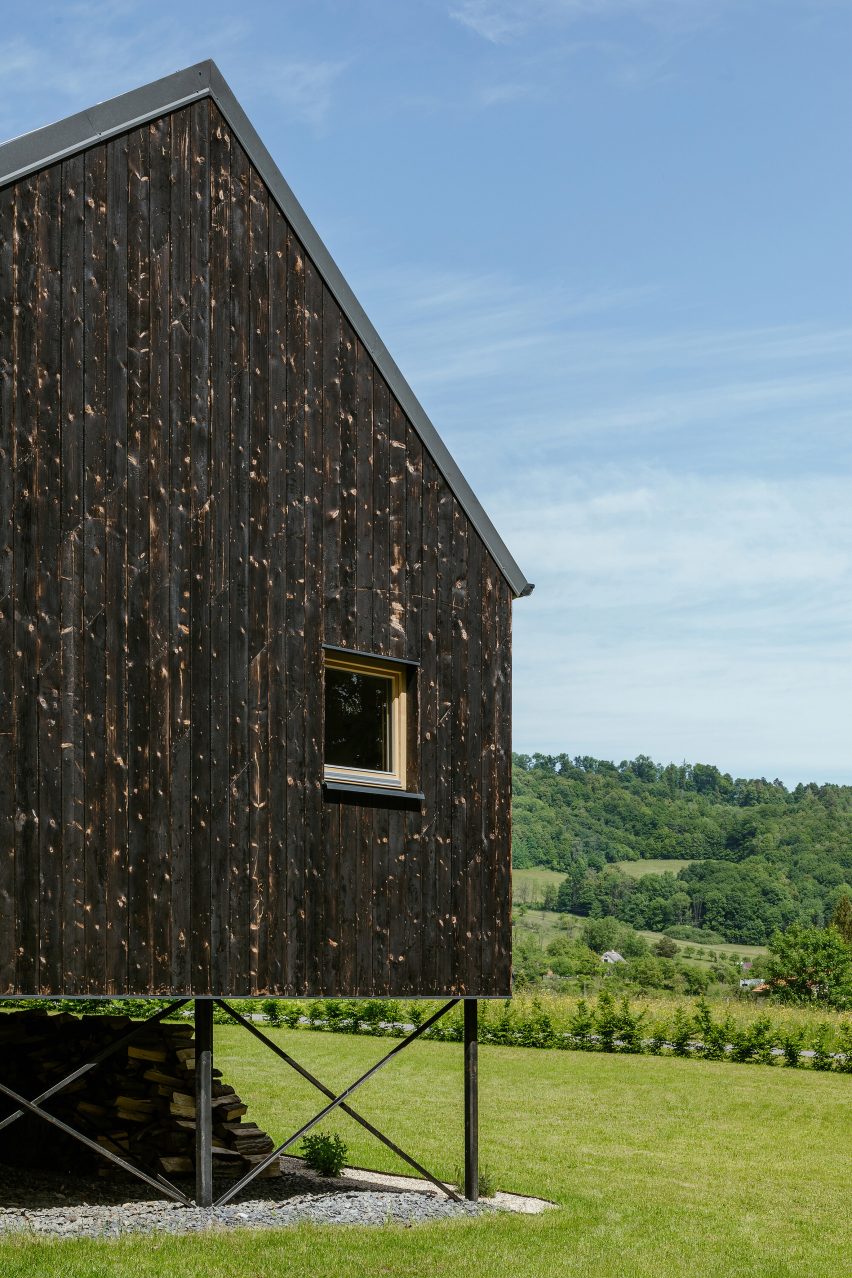
"After considering the budget limitations, programme requirements, and the preferred choice of a wood structure building, our final decision was to adopt a rational approach with repeating structural elements," KLAR explained.
The two gabled volumes intersect at the house's entrance and extend along either side of a triangular south-facing courtyard with views towards the forest.
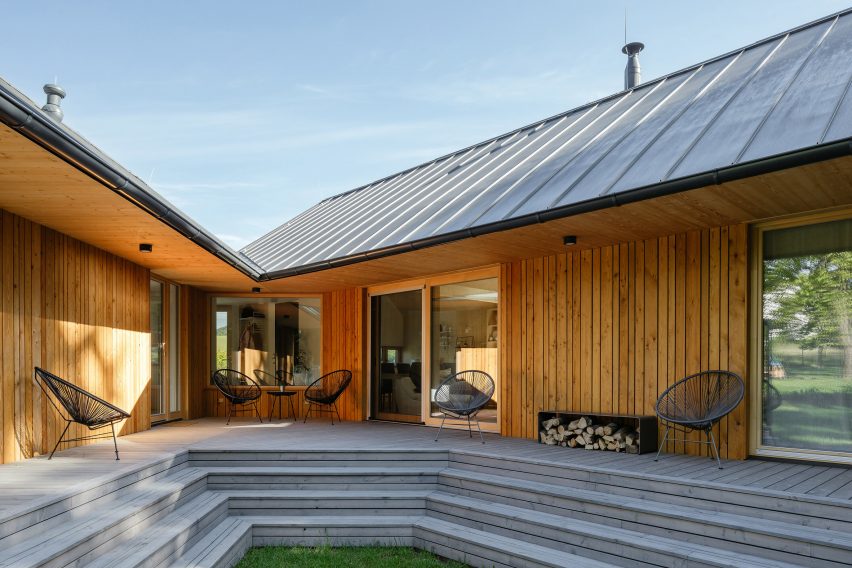
Extended eaves along the inner elevations shade wide decks that stretch the full length of the building. Steps lead down from the decks to the gently sloping garden.
The house's front door opens into a vestibule with views along both wings as well as out onto the courtyard through a large picture window.
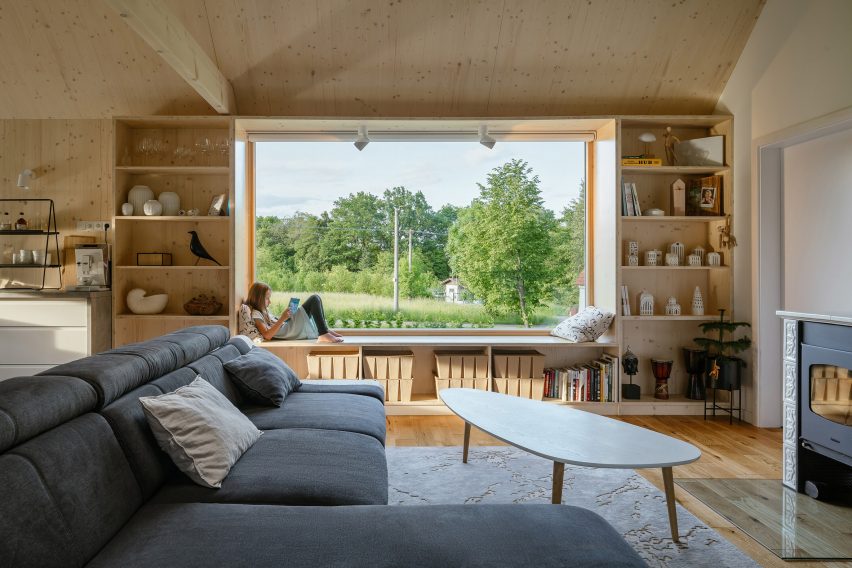
A door on one side opens into the main living area, while a corridor on the other side leads to a mechanical room, small bathroom and the grandparents' bedroom.
The family wing contains a double-height, open-plan living space, with a kitchen and dining area positioned at the end closest to the entrance vestibule.
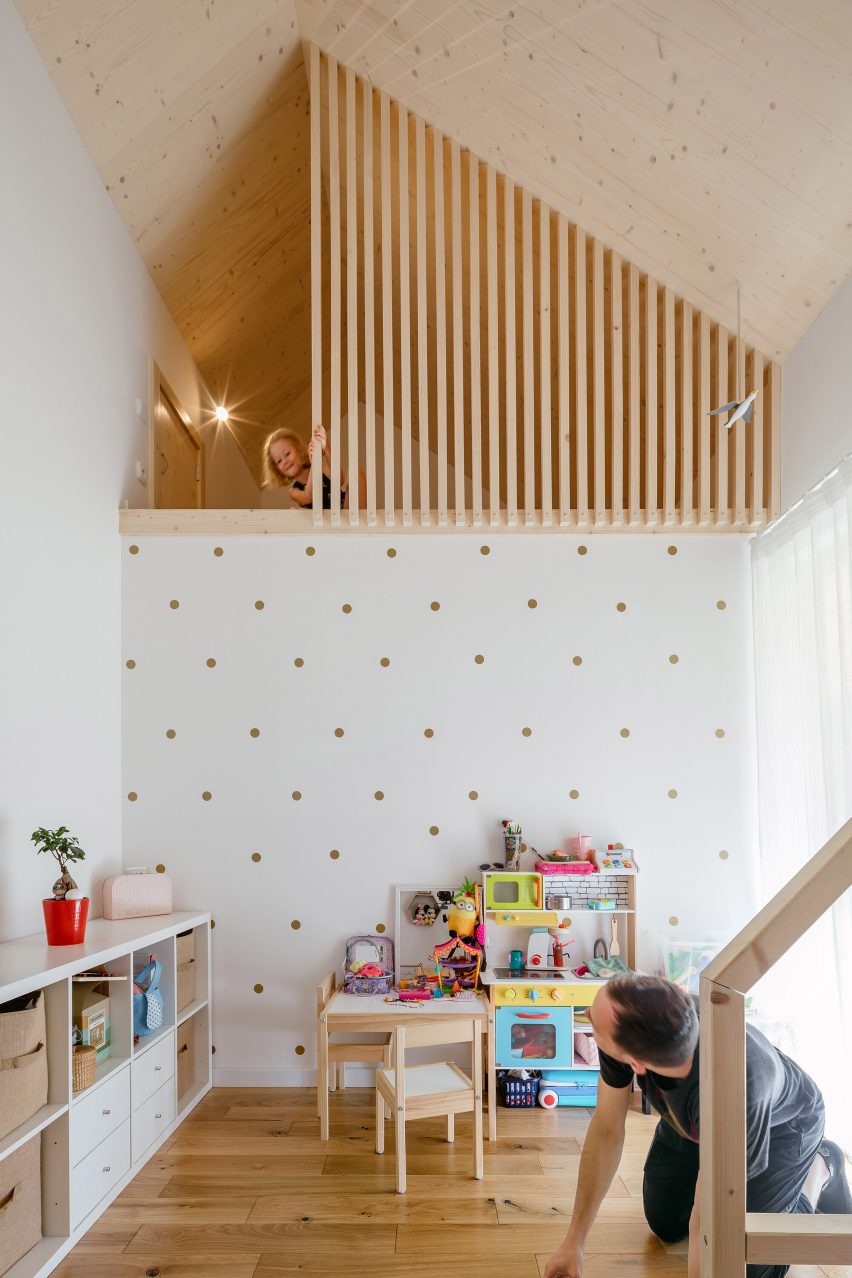
Carefully placed windows provide specific views, with a horizontal opening above the kitchen countertop looking onto the driveway and a built-in window bench in the living area providing a seating nook for gazing out at the landscape.
A corridor leads from the sitting room to the private areas including the children's bedroom, the main bathroom and the primary bedroom. Each room has direct access to the adjacent deck.
The house was constructed using a timber frame and structural sheet-wood panels, with different types of foundations used for the two wings.
"The in-law suite uses reinforced concrete strip foundations while the family home is raised from the ground on thin steel stilts," the architects pointed out.
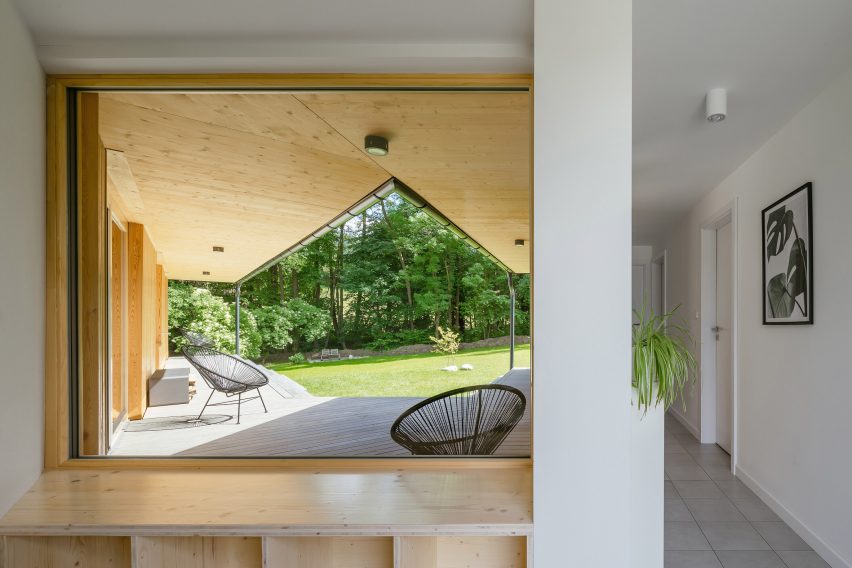
"This gives a certain lightweight quality to the building, reducing its scale and impact on the soil."
The building's exterior features two contrasting timber treatments, with dark, charred boards cladding the external elevations and a lighter natural finish used for the inner walls and soffits.
KLAR is a studio founded by Václav Kocián and Zdeněk Liška in Kopřivnice. The office aims to reflect the context of the local Moravian-Silesian region in its projects for commercial and residential clients.
Other recent projects in the Czech Republic include a house that incorporates a "secret garden" and a cottage with burnt-wood cladding.
The photography is by Václav Novák.
Project credits:
Architect: KLAR
Structural engineering: Martin Wünsche
Fire safety engineering: Pavla Tvrdá
Contractor: Richard Kovář
EPC: Tomáš Brückner