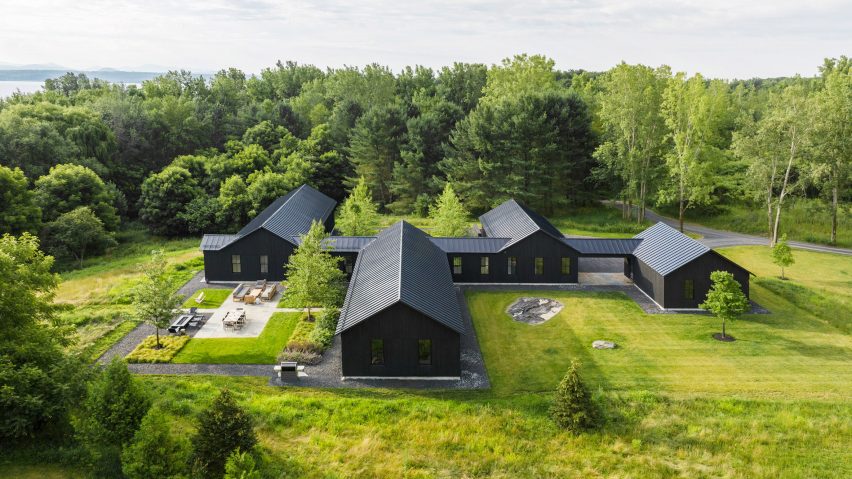
Birdseye references Vermont farmhouses with all-black cottage on Lake Champlain
Vermont architecture studio Birdseye referenced a nearby barn to develop the detailing of this all-black country retreat on the shores of Lake Champlain.
Homestead is located in South Hero, Vermont, on a 12.6-acre site that slopes down towards Lake Champlain.
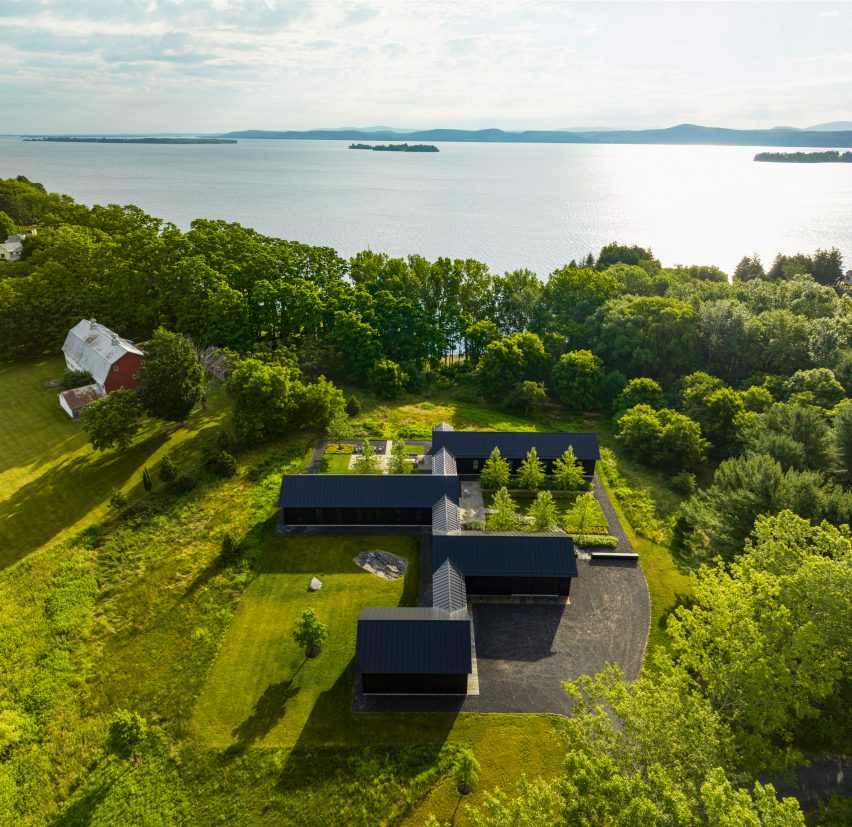
It is surrounded by several farms, including an immediate neighbour with a barn building that influenced Birdeye's design.
"The region is notable for its agrarian landscape of pastoral farms," said Birdseye, a studio based in Richmond, Vermont.
"The single-story concept was in response to the scale of the surrounding context. An existing adjacent farm includes a large timber frame gambrel barn and gable-roofed chicken coop."
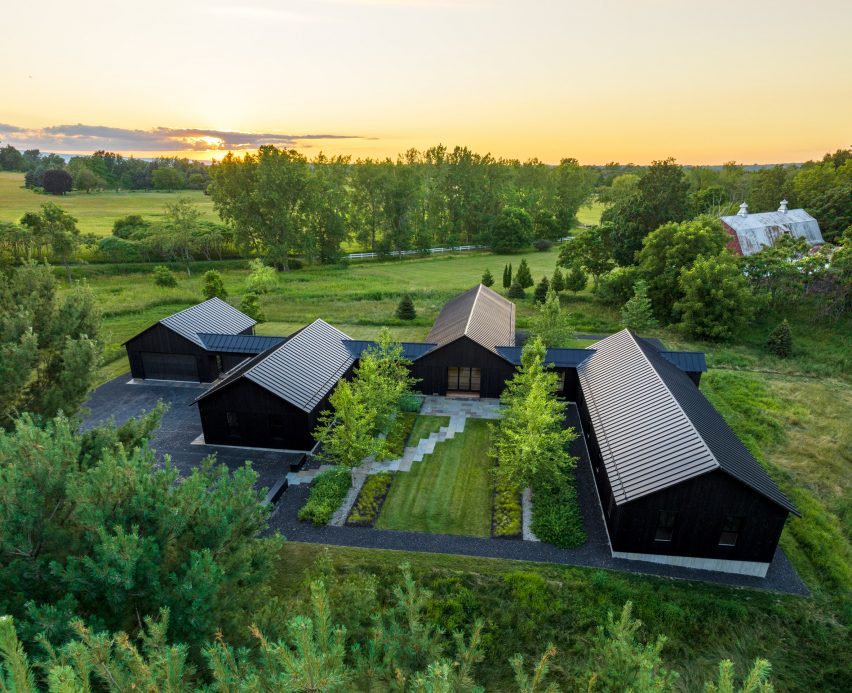
The residence was completed in December of 2021 and is comprised of four gabled volumes that are oriented parallel to the shoreline and connected to one another via a long gabled walkway.
This layout creates a variety of outdoor spaces between the primary volumes, including an exterior parking court, a more formal courtyard and a patio with views of the water.
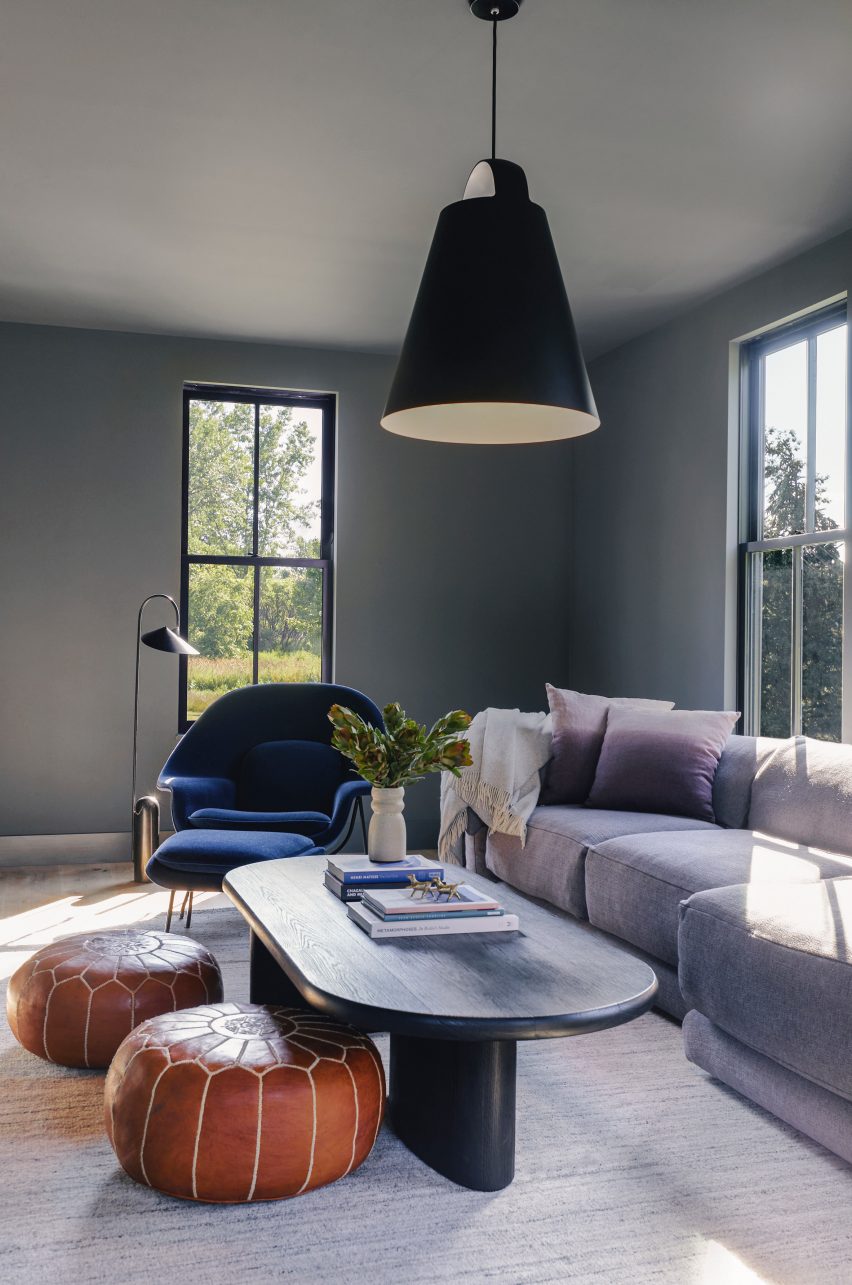
Birdseye laid out the resident's living spaces on a single level, to avoid making the house stand out among its neighbours. The architecture studio also noted that this configuration makes the entire home accessible from the outside.
Visitors enter the home from the symmetrical entry court into the main entertaining volume, which is placed at the centre of the building and contains an open-concept kitchen, living and dining room.
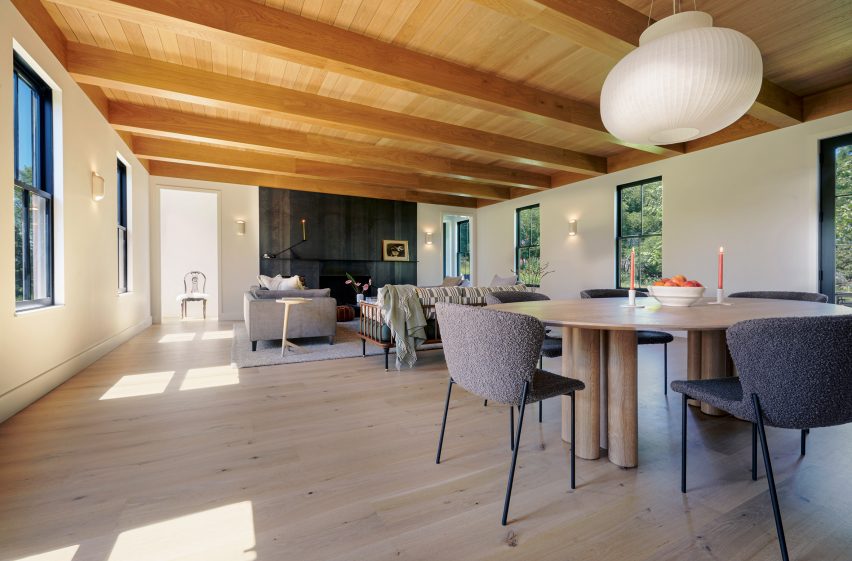
At the end of this space, a black steel fireplace anchors the room and is surrounded by deep couches. Birdseye collaborated with interior designer Brooke Michelsen.
Three bedrooms are located in the wing nearest to the lake, to offer residents the best views of the water.
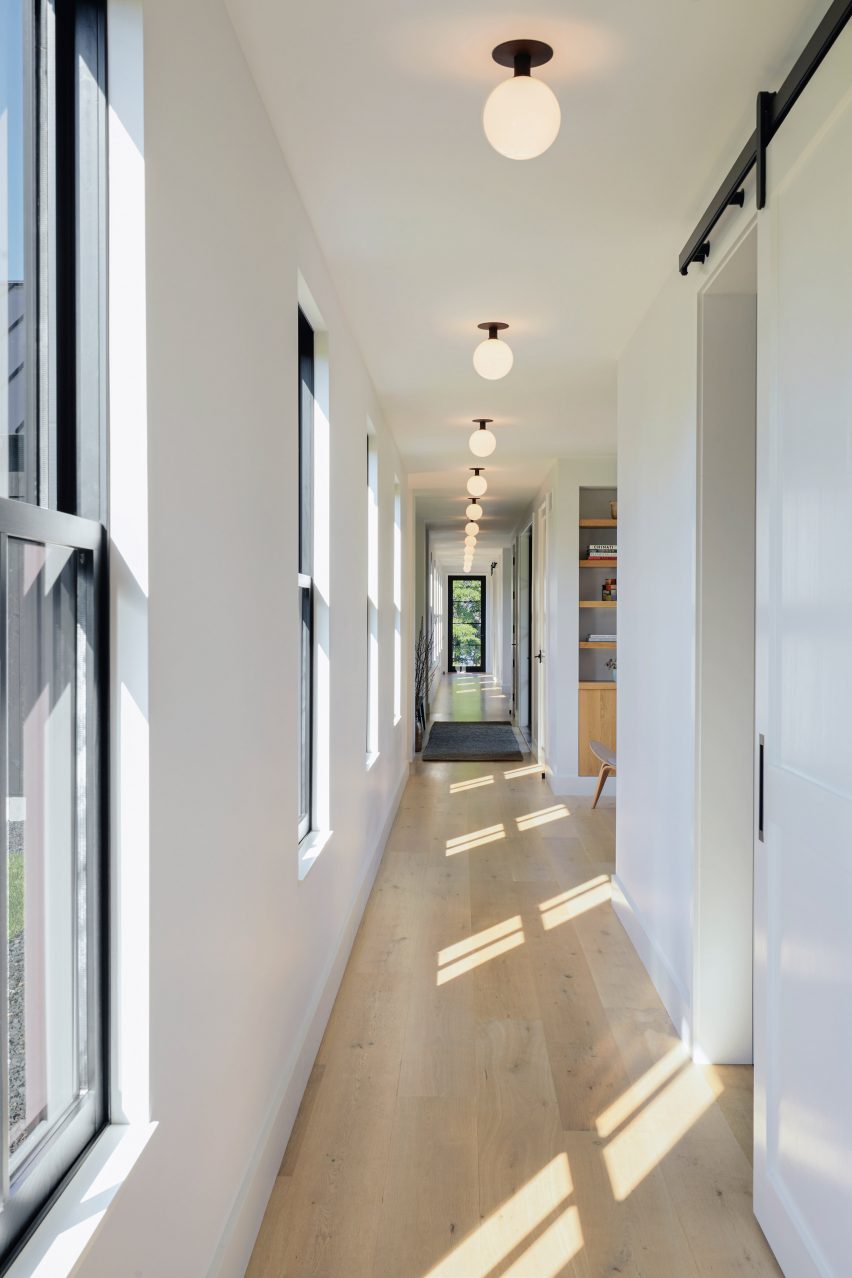
The third wing, meanwhile, contains a garage and a small library.
Another detached garage is located a few steps away and is connected to the home by a covered walkway that is an extension of the corridor.
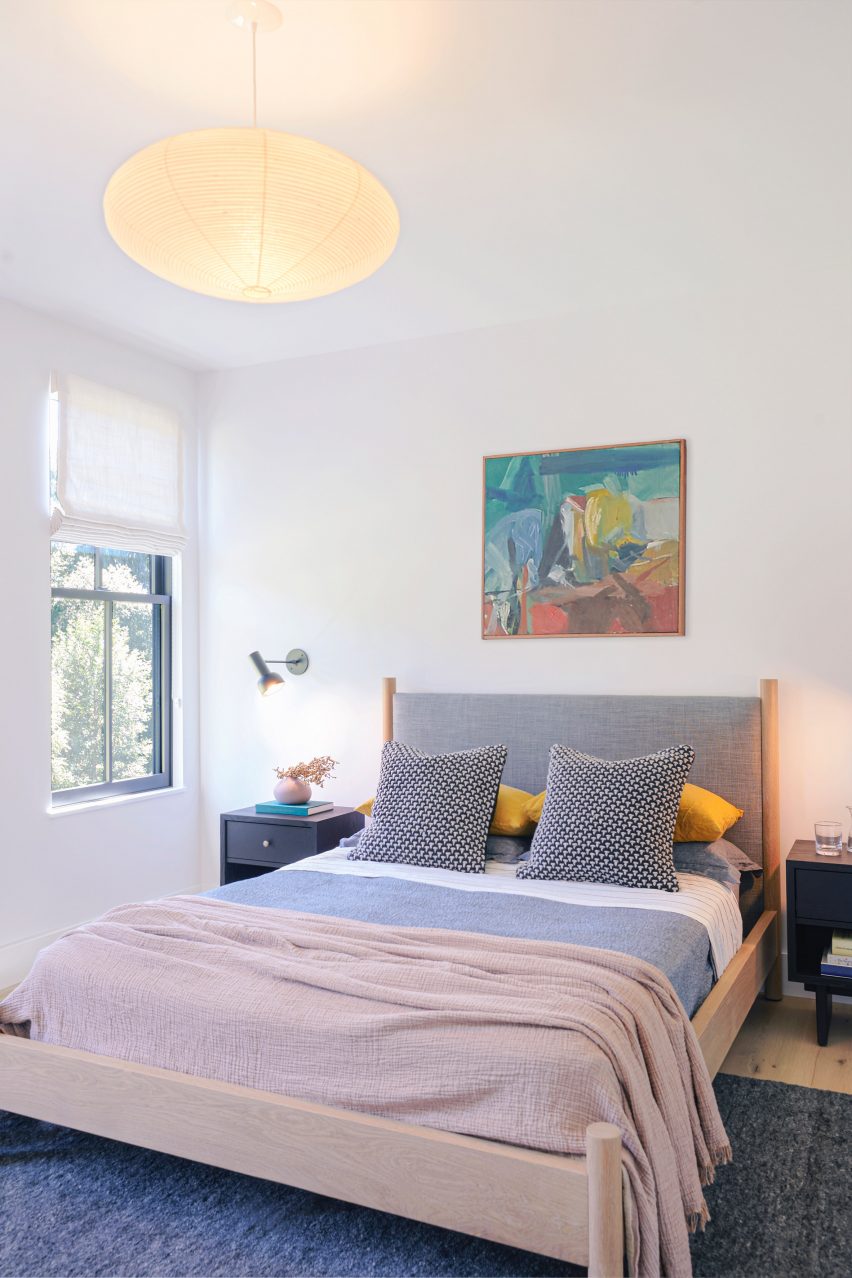
"The repetition of detail, window type and size, rafter tails, standing seam roofing, black stained vertical cedar siding, single-story gables with identical pitches all contribute to the quiet pastoral aesthetic; harmonious with the landscape," the studio said.
In the future, the owners intend to include an additional structure closer to the lake, which could be sited to align with the home's corridor.
"The shared corridor is on axis with the mouth of the lake cove and extends as a path to the future cabin," the studio explained.
Other all-black homes in the USA include a residence in upstate New York formed by six irregular volumes partially sunken into a hill by Thomas Phifer and Partners and an angular home in Colorado that Studio B designed as a "collage of form and light".
The photography is by Erica Allen Studio unless otherwise indicated.
Project credits:
General contractor: O’Neill Builders, LLC
Structural engineer: Engineering Ventures
Landscape architect: Wagner Hodgson Landscape Architecture
Survey: Buermann Engineering
Interior design: Brooke Michelsen Design