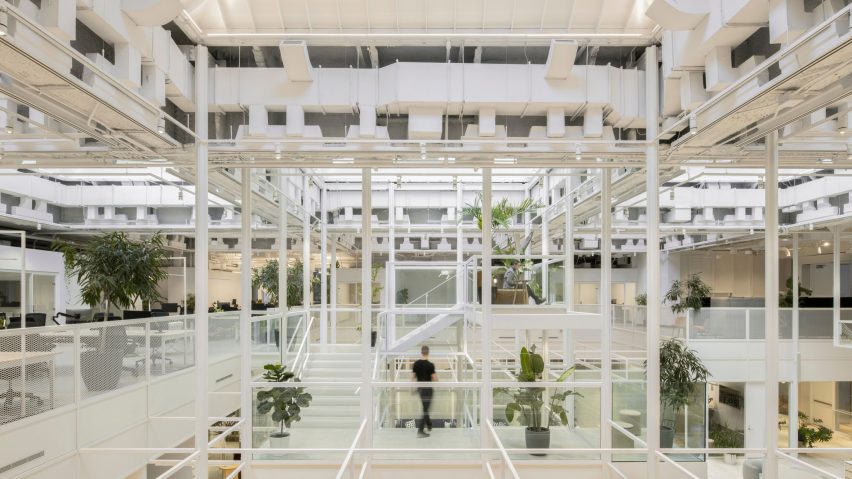Canadian architecture studio Sid Lee Architecture has created offices that take advantage of the original skylights in the base of an IM Pei-designed skyscraper in Downtown Montreal.
The offices were installed in the concrete structure at the base of 1 Place Ville Marie – a 47-storey skyscraper designed by modernist architects Henry N Cobb and IM Pei in the 1960s.
Sid Lee Architecture designed the offices for Sid Lee, the creative agency that is the parent company of the architecture studio.
The design included the renovation of three of the four "quadrants" located in a concrete structure at the tower's base.
"It was important for us to preserve the modernist quality of the space," said Sid Lee Architecture principal Jean Pelland. "In fact, we restored some of the original materiality that had been altered through time."
The original travertine flooring, which carpets had covered in the 1980s, was uncovered and reconditioned.
Pelland told Dezeen that IM Pei's gridded design of the brutalist structure also informed the overall shape of the remodel.
What was once a closed-in office space was opened up to create a bright open area attended by a series of thematic enclosed rooms that serve different functions for the office workers.
The office has seven storeys, with two ground floors and five mezzanine levels spread over the three different quadrants that are linked by bridges that flow between the quadrants located on the corners of the tower.
The ground floor is more enclosed and connects with the esplanade at Place Ville Marie, which was redesigned by Sid Lee Architecture and MSDL Architectes in 2021.
A metal staircase extends up into the airy upper levels that the architecture studio refers to as the Biosquare.
"The centre of each quadrant serves as an agora, offering a more welcoming atmosphere that encourages people to gather," said Sid Lee Architecture.
"A balcony effect is created naturally when we turn our gaze upward and outward."
A series of powder-coated steel beams criss-cross the open space.
These beams house the electrical wiring, allow for the hanging of plants and can be used to install partitions easily as the needs of the office change.
The use of mezzanines allows the offices to be mostly open yet staggered so that the different spaces can operate separately while still feeling like part of the building as a whole.
In each of the quadrants, the pre-existing skylights were uncovered and expanded to bring more light into the spaces.
Off the open areas are a series of enclosed spaces that were designed to have different atmospheres – one of the rooms has black walls and furnishing, while another is completely white.
"Created with the intent of providing inspiring environments for the firm’s teams, these spaces are ultimately immersion rooms for imaginative work," said Sid Lee Architecture.
Pelland said that the decision to call the open spaces the Biosquare came from the biophilic elements of the design.
"It comes from the omnipresence of vegetal elements throughout the space," he said. "An ever-evolving vertical garden was integrated in the main staircase of the Southwest quadrant while a
natural green wall was installed at the entrance of the non-gendered washrooms to accentuate the connection with the other elements of nature that punctuate the project."
Sid Lee Architecture was founded as part of the Sid Lee design agency in 2009 and is led by Pelland and
Martin Leblanc.
Other projects that revitalize spaces in Montreal include Kanva's remodel of the Biodome, a museum that was once an Olympic sports venue.
The photography is by Maxime Brouillet and David Boyer.
Project credits:
Architects: Sid Lee Architecture
General contractor: Pomerleau
Electromechanical engineers: Planifitech inc.
Structural engineers: Stantec

