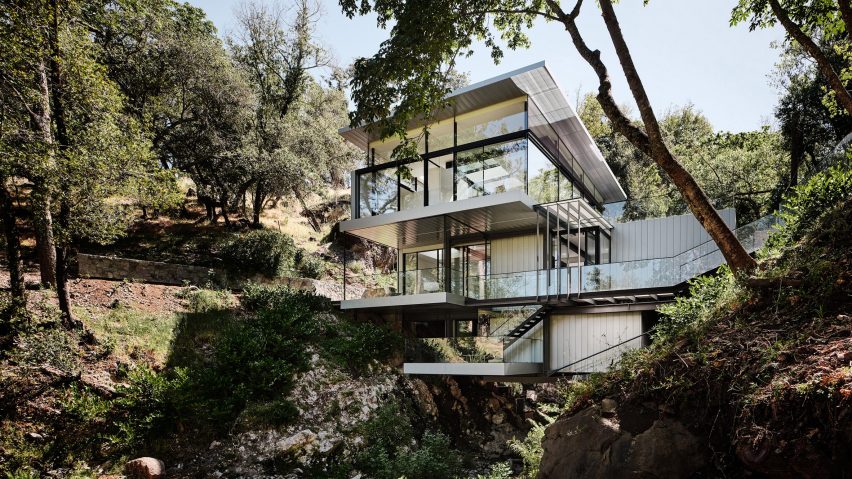
Suspension House by Fougeron Architecture spans a California creek
Zinc cladding and large stretches of glass feature in a holiday home bridging a creek that was remodelled and enlarged by American studio Fougeron Architecture.
The Suspension House serves as a weekend dwelling for a couple and their child. The project entailed the update and expansion of a 1970s, two-storey house that sits between two hills in an undisclosed location in California.
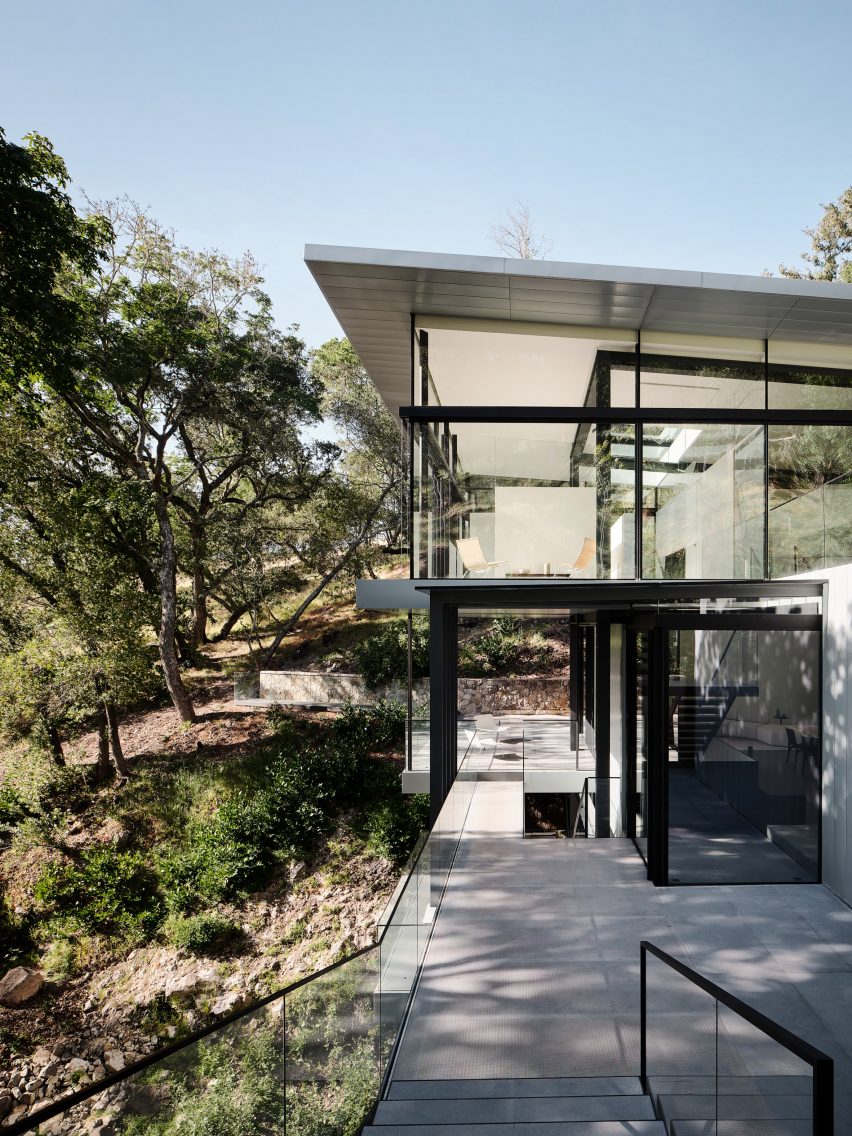
While conceiving the revamp, San Francisco's Fougeron Architecture set out to strengthen the home's connection to the landscape and reduce its impact on the creek.
"A man-made object in nature may exist in harmony or disparity," the studio said.
"The goal was to reconnect this structure into the environment while best utilising the exceptional site for the clients."
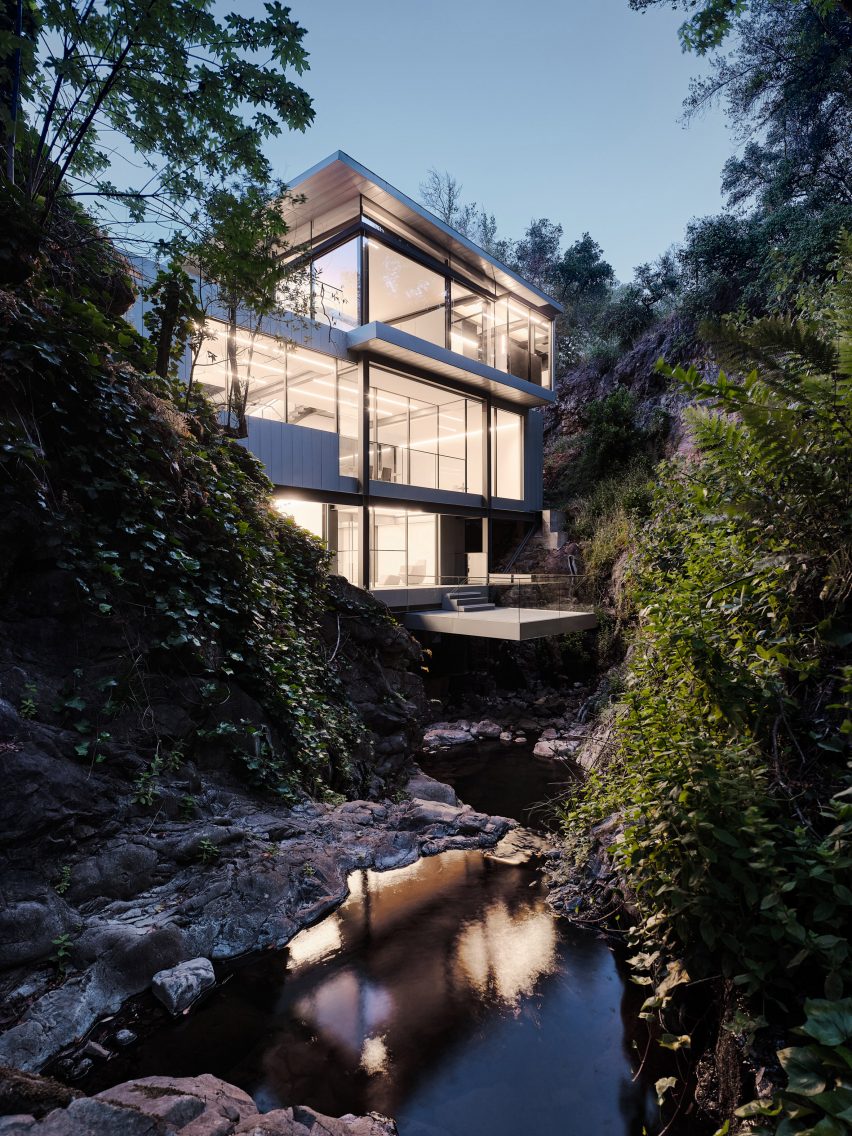
In California, it is no longer legal to build homes that span a creek, and existing homes over creeks are subject to stringent rules, which presented the architecture studio with significant challenges.
"There were strict guidelines on how to use the existing structure as the basis for design," the studio said. "Most importantly, the new home had to follow the exact outline of the existing house and decks."
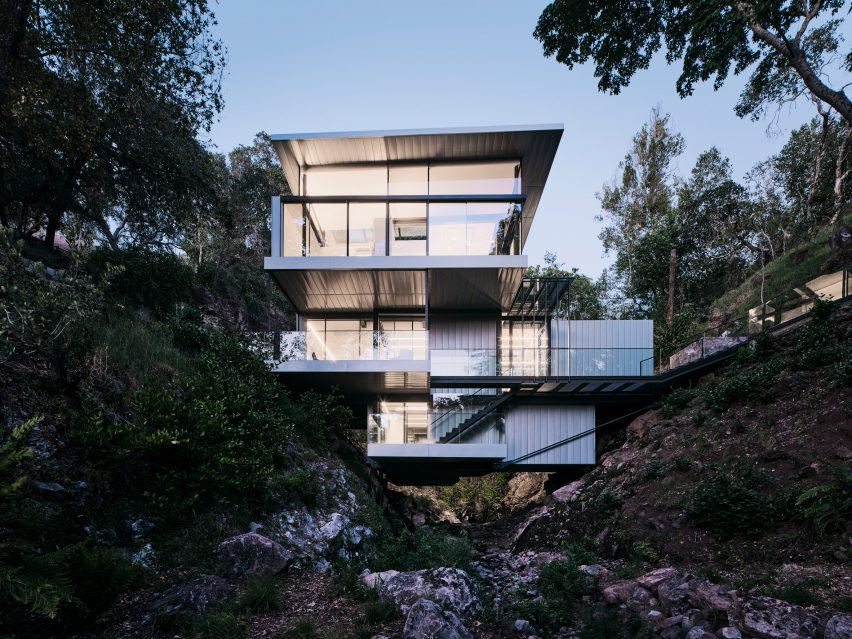
In turn, the architects kept the footprint of the bottom level and upper floor and added a third level that has a different orientation.
"The new third floor rotates 90 degrees to better relate to the site," the team said.
"This shift breaks up the mass of the structure, giving some levity and height while differentiating itself from the lower floors."
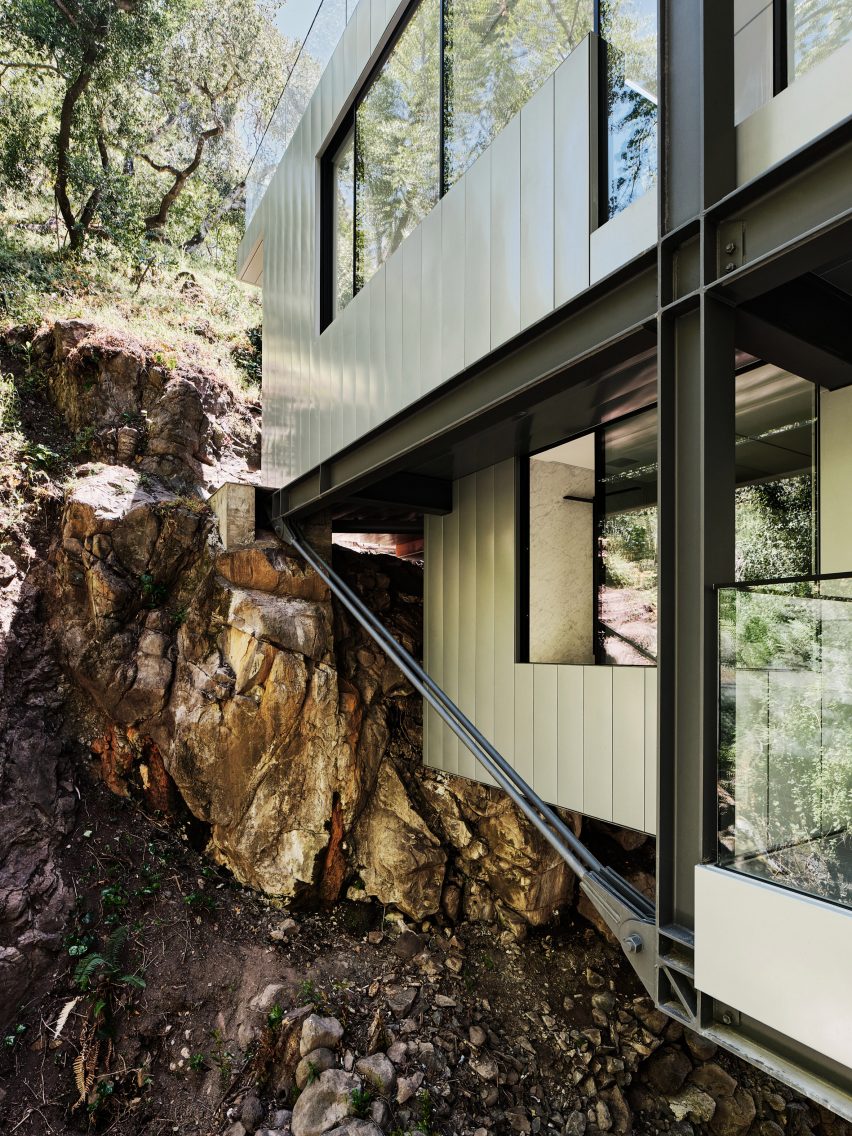
Previous structural columns that extended to the creek were removed, and a new structural system was added to minimise disturbances to the creek, including the insertion of steel supports under the existing floors.
"The new structural system has been anchored to the bedrock within the flanks of the hill, suspending the home completely over the water," the team said.
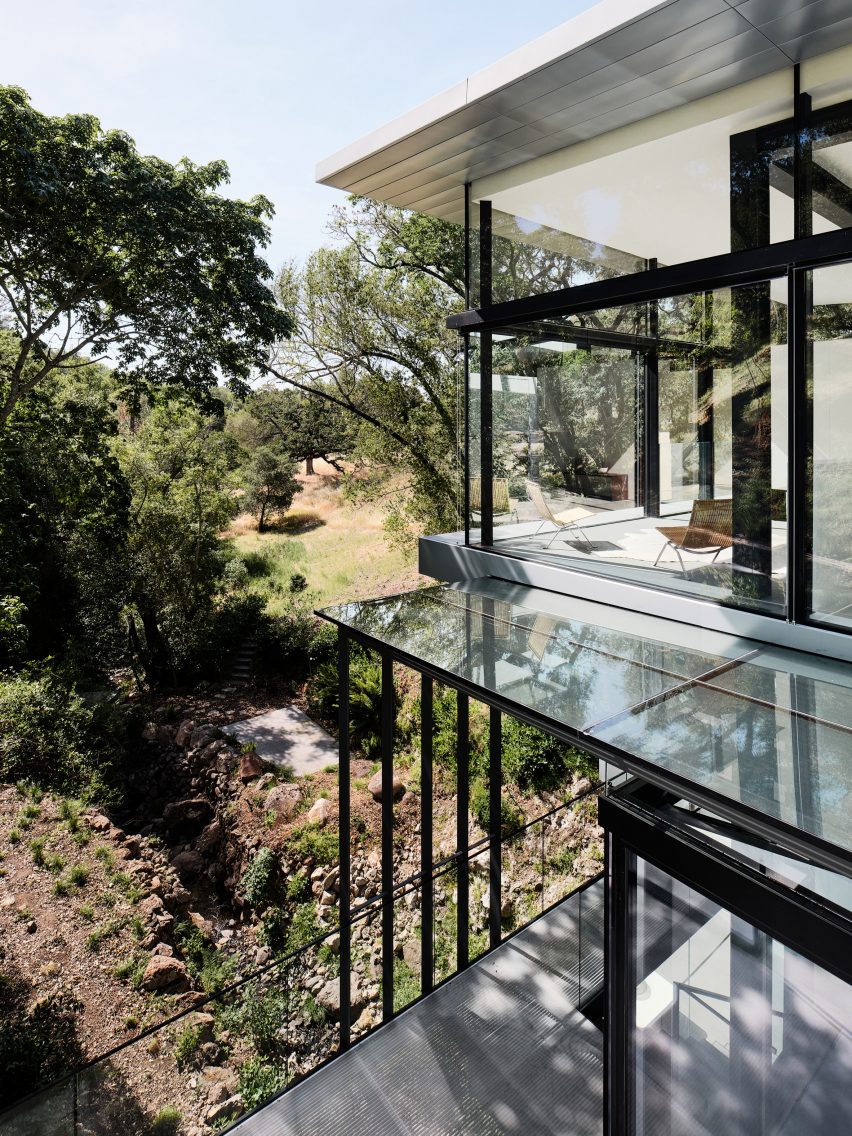
Exterior walls feature zinc cladding, along with large stretches of glass that open up sight lines.
Within the 2,500-square-foot (232-square-metre) dwelling, there is a division between public and private areas.
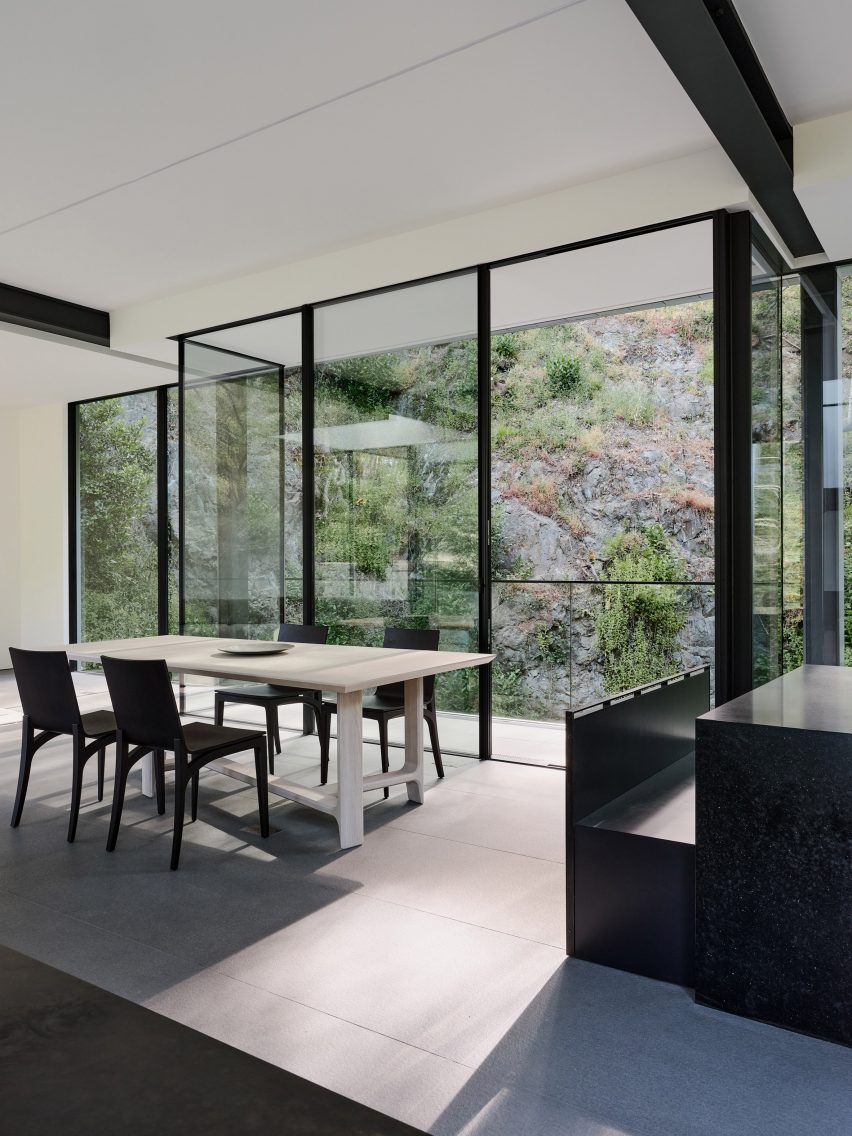
The bottom level contains a guest room and utility space, while the middle level encompasses the shared areas – a kitchen, dining area and living room. The top floor holds a master suite, bedroom and flex room.
A black-and-white colour scheme was used indoors. Rooms feature stone flooring, contemporary decor and exposed columns and beams.
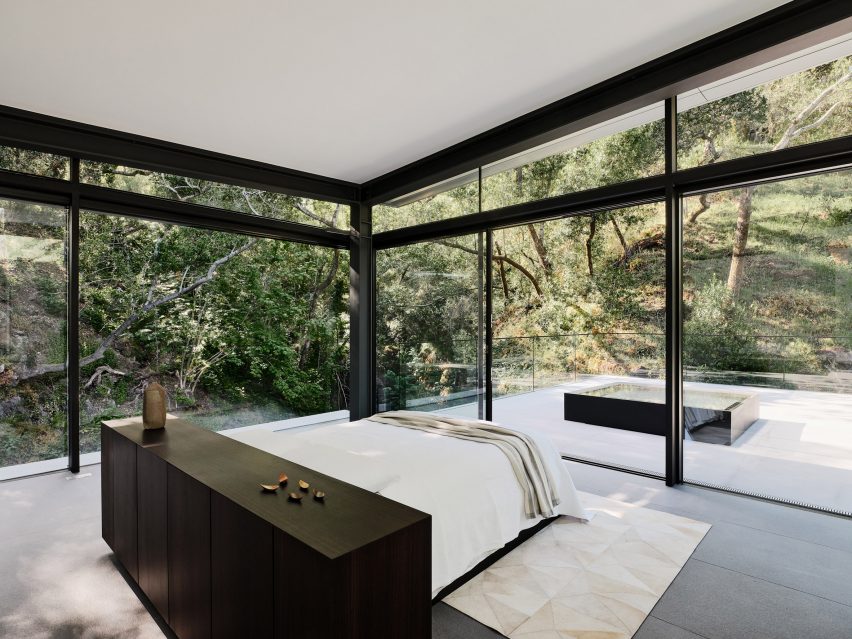
Levels are connected by both interior and outdoor staircases, and several glass-lined terraces are found on the perimeter.
The house has a thin, sloped roof that is lifted above the upper level and is topped with photovoltaic panels.
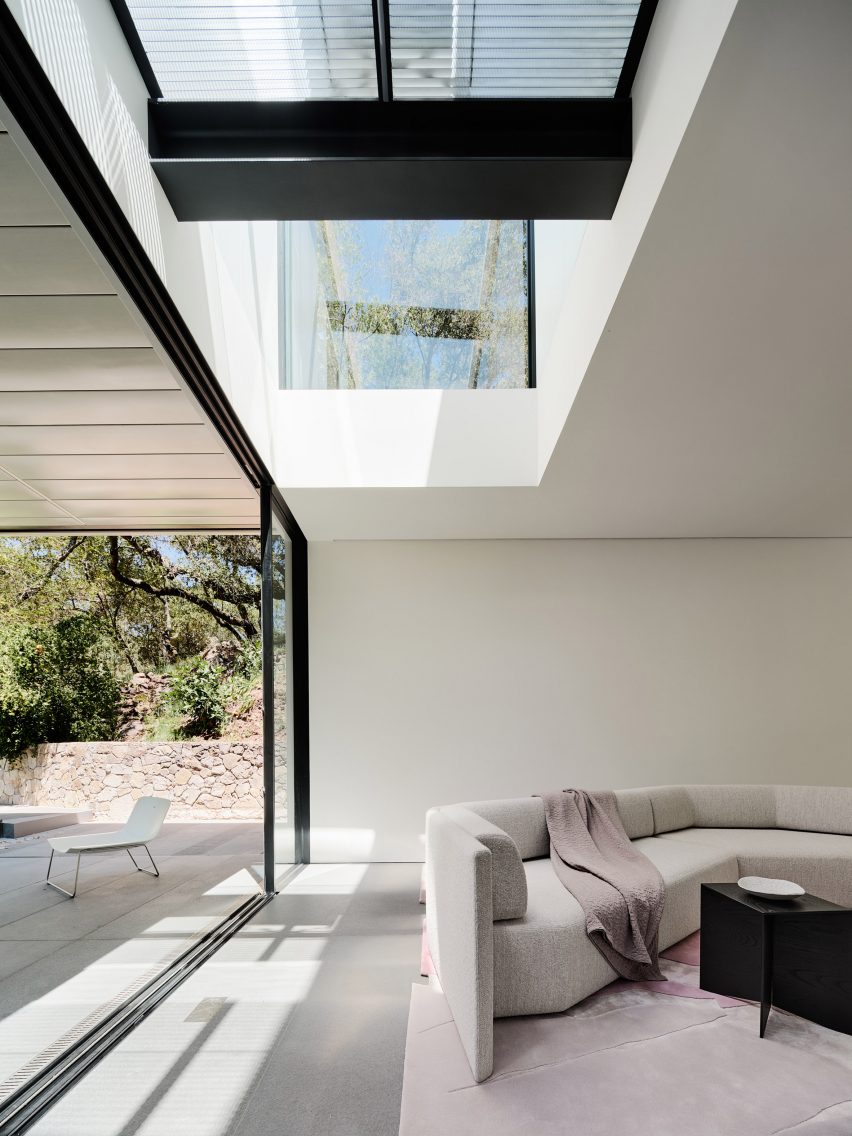
"The roof – like the home itself – hovers, creating a dynamic space with lots of natural light," the team said.
The project also involved the design and construction of a guest cottage near the main home. The two-storey dwelling features brownish zinc cladding, a tall clerestory and a sloped roof.
Fougeron Architecture was founded in 1985 by architect Anne Fougeron.
Other projects by the studio include a renovated San Francisco townhouse that features a canted glass facade and bright orange stairwell and an urban residential building that has faceted exterior walls covered with grey rods.
The photography is by Joe Fletcher.