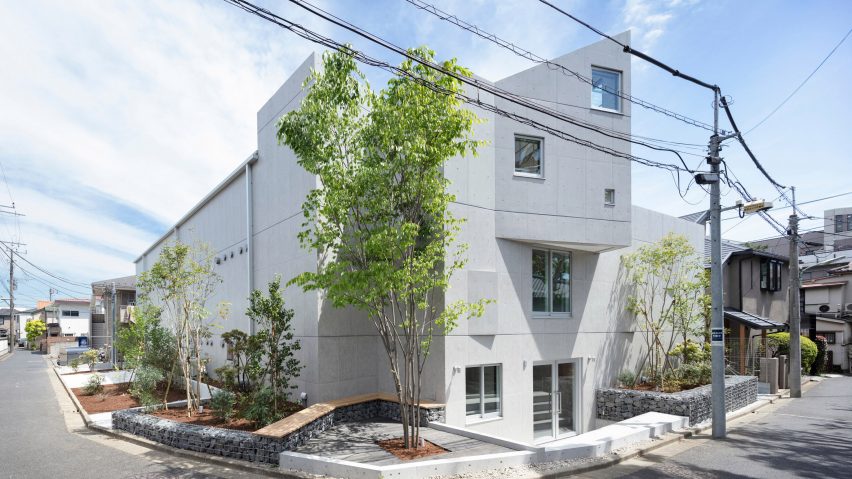
Ryuichi Sasaki creates angular community performance space near Tokyo temple
Japanese studio Ryuichi Sasaki Architecture has completed a mixed-use development in Tokyo comprising a community performance space and apartments housed in angular concrete volumes.
The Ideareve-Ikegami building was designed by Ryuichi Sasaki Architecture, in collaboration with Takayuki Yagi and Yagi Komuten, for the client Yasunori Kamata / K-M-T, to provide a cultural hub and accommodation in a predominantly residential neighbourhood in the city's southern Ota Ward.
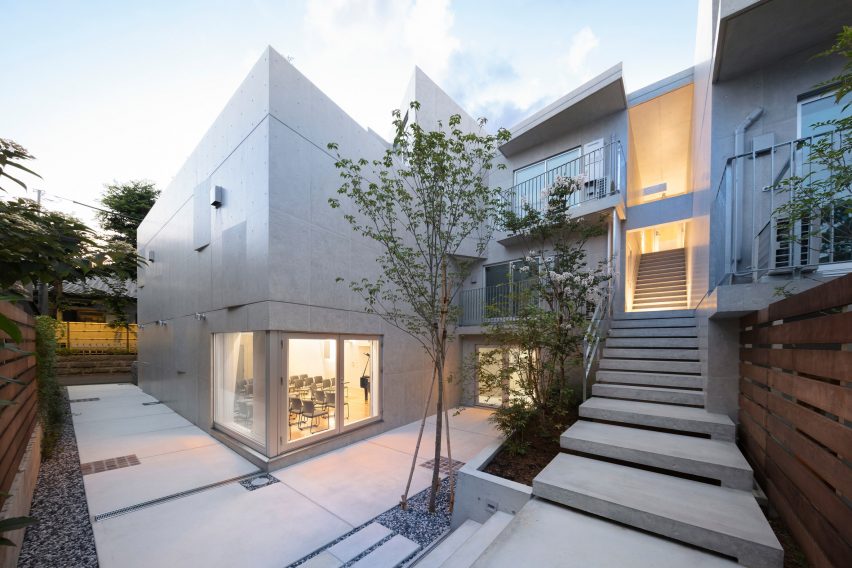
The area is named for the Ikegami Honmonji Buddhist temple, which is situated close to the new development and includes a famous 17th-century five-storey pagoda.
The geometric, reinforced-concrete building aims to blend in with the neighbourhood's cafes, shops, houses and smaller temples, as well as the historically important site of the Ikegami Honmonji temple.
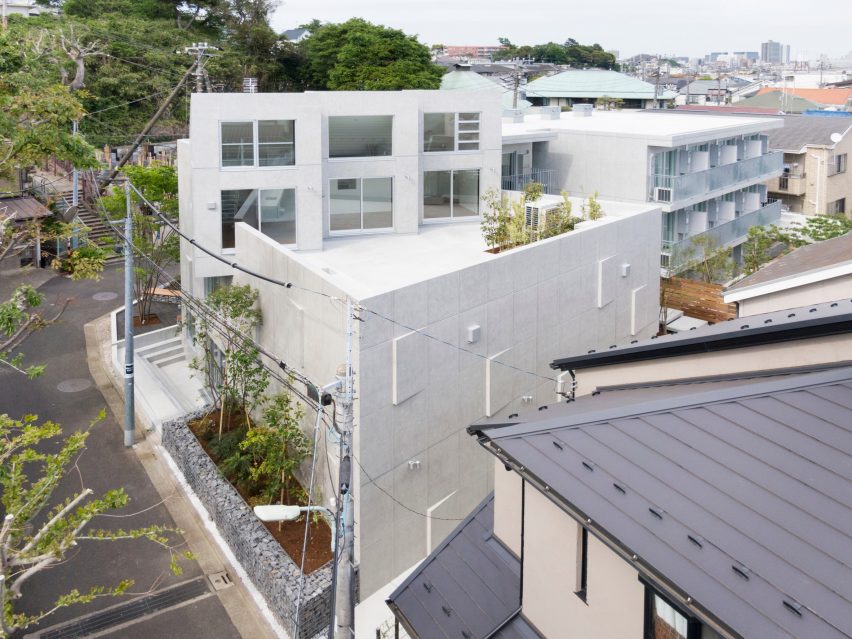
"The challenge for us was to design an experiential complex in [the temple's] shadow that would embrace the spiritual and cultural essence of the community, while also respecting the types of strictly-enforced building codes that typically protect such heritage areas," explained architect Ryuichi Sasaki.
Along with 13 one-bedroom residential units and a penthouse, the building functions as a creative facility for local residents to study music in its various multipurpose spaces.
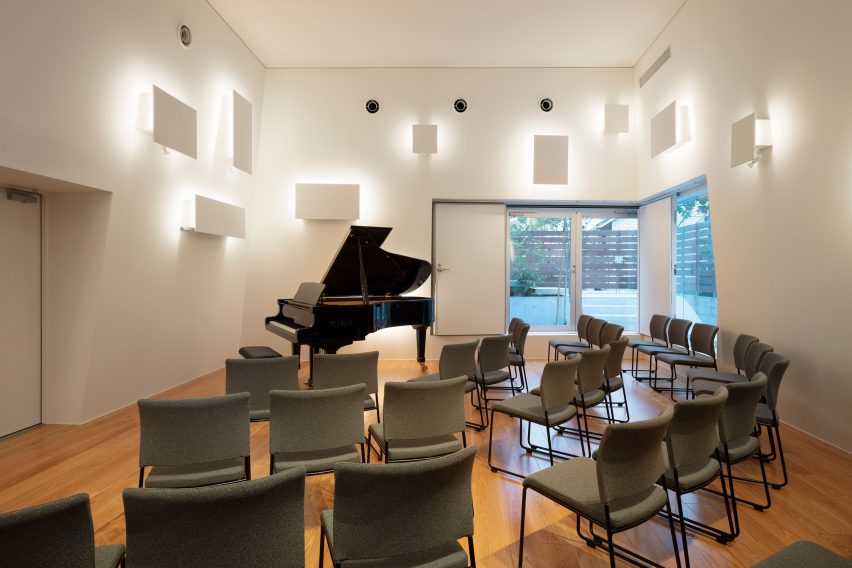
A two-storey music hall and an 80-seat auditorium occupy the prominent southwest corner of the building, which juts out towards the adjacent streets.
A void at the centre of the building leads into a foyer that is shared by the music hall on one side and the apartments on the other. An adjacent external stair provides access to the rental housing on the upper two floors.
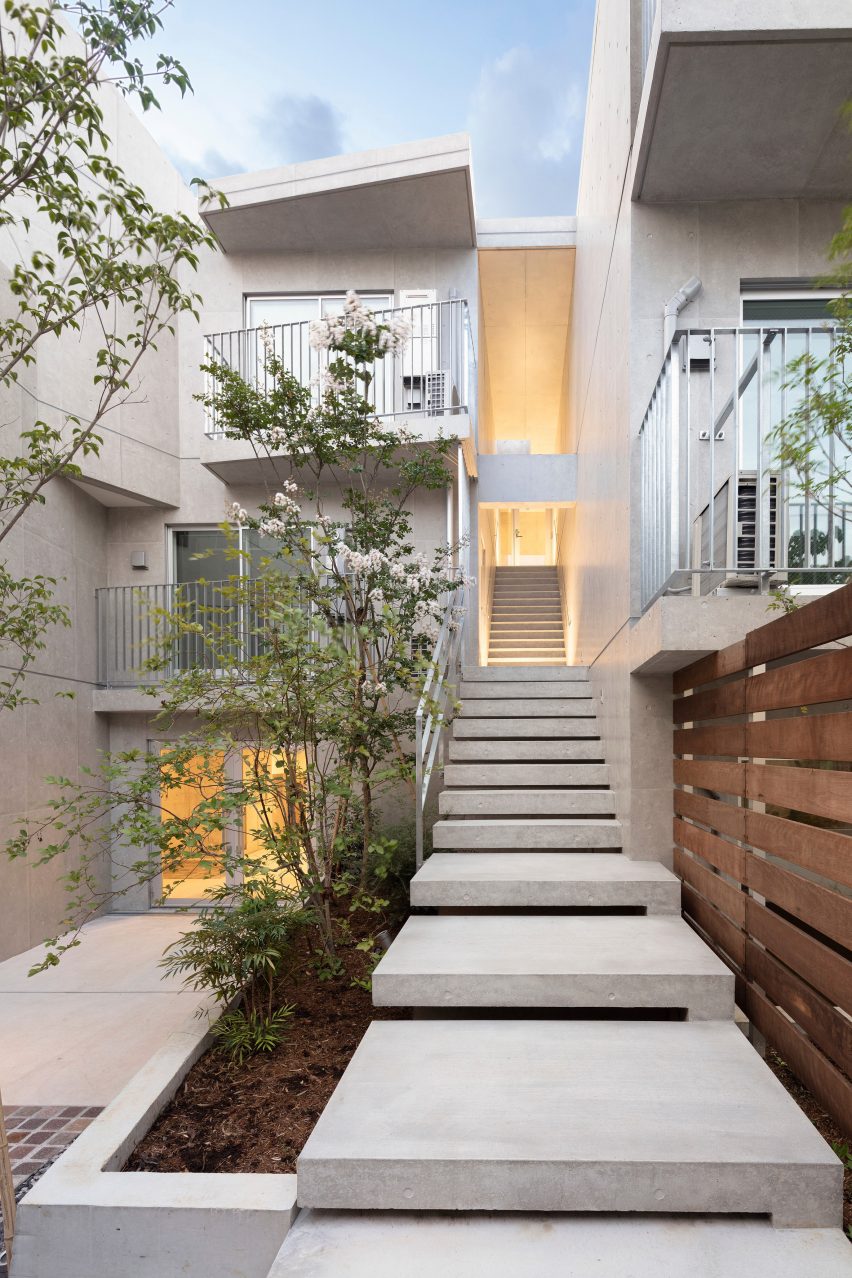
Landscaping, including stone-filled gabion walls, demarcates the complex's boundaries and separates garden spaces planted with various species.
Connections across the site and out towards the surrounding area are maintained by large windows and multiple entrances. The planting contributes to the scheme's overall sense of simplicity and serenity.
"Views from the residential area, as well as the music hall circulation areas, were designed to inspire emotions conducive to musical creativity and melodic rhythms," Sasaki added.
"The project contributes to the blending of culture and hospitality that characterises the town, and we are proud to provide this complex for the joyful use of residents of Ikegami."
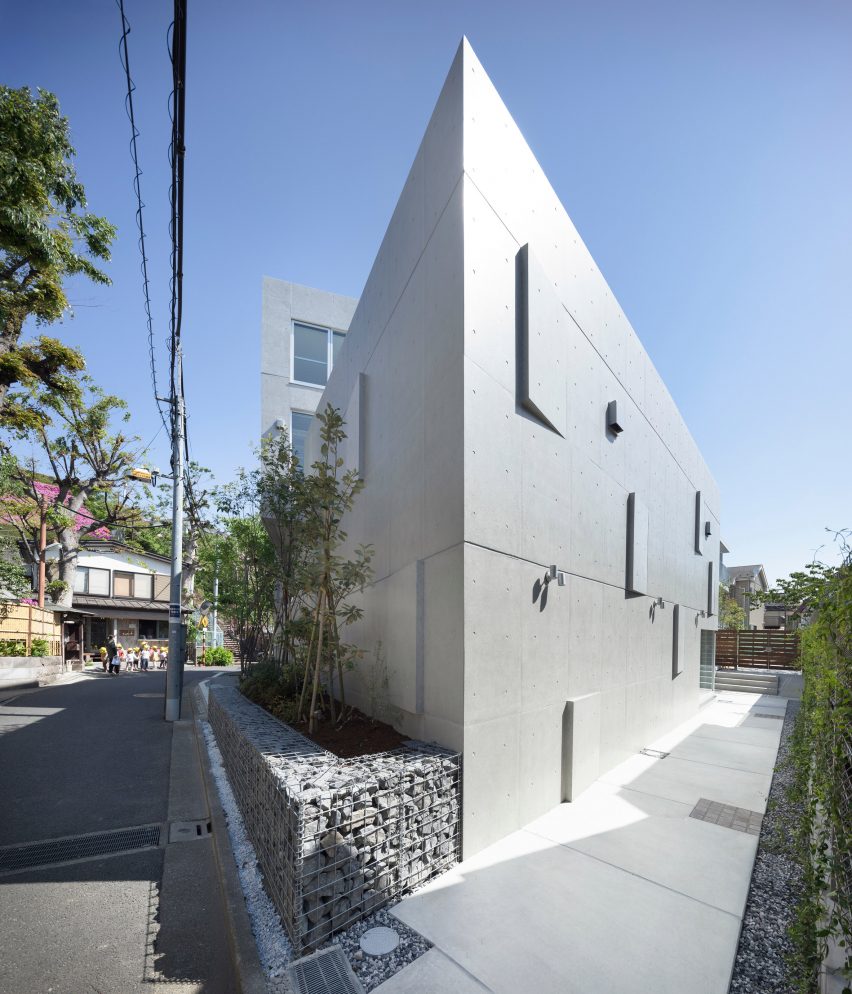
The building's cast-concrete facades feature sections that fold outwards at a slight angle, creating shadows that animate the otherwise homogenous surfaces.
Inside the foyer, brass-coloured stainless-steel panels mirror the external protrusions, angling inwards and incorporating illumination along their vertical edges.
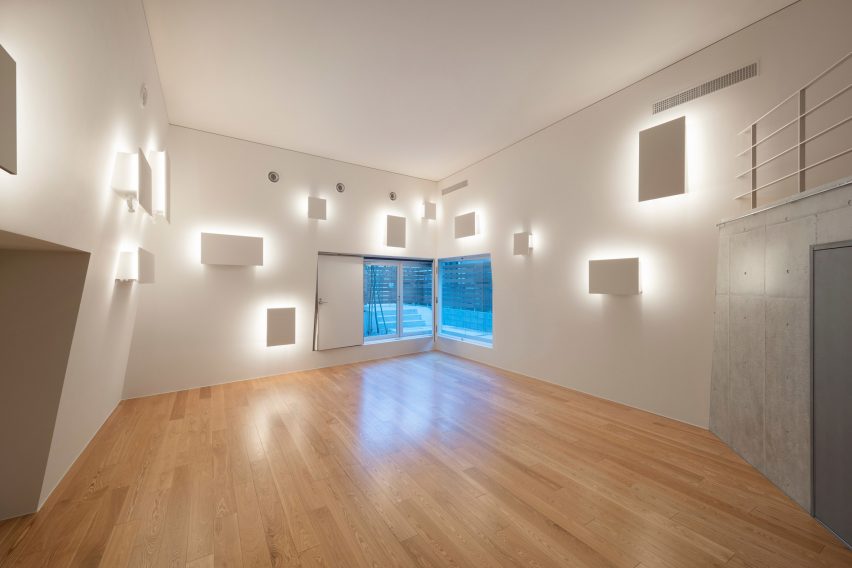
The angular music hall features protruding acoustic reflectors with integrated lighting. One corner of the space contains a storage cupboard with a mezzanine viewing area above.
The staircase leading up to the apartments is designed to evoke the stepped climb to the Ikegami Honmonji temple. It connects with a corridor at the rear of the building that provides access to the sound-proofed homes.
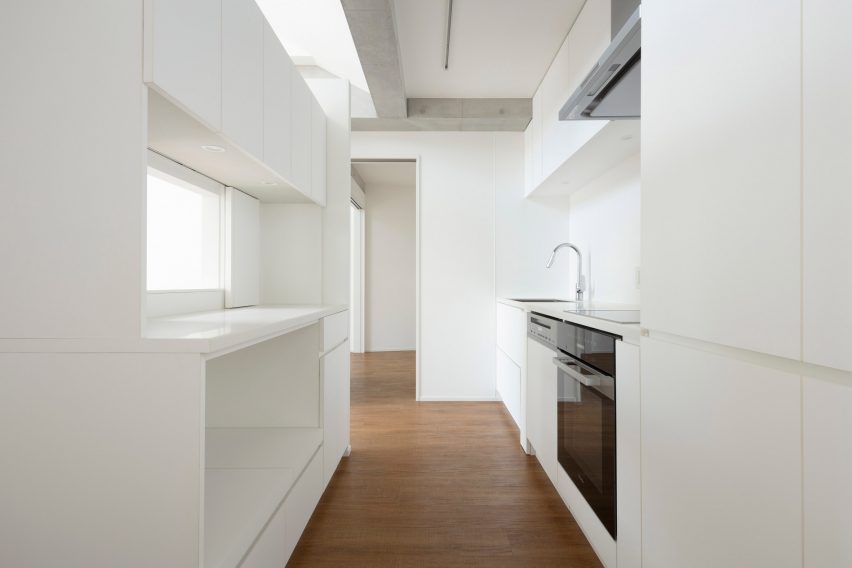
Each apartment has a small kitchen, a bathroom and a studio-style bedroom and living space, with most opening onto a private balcony.
A penthouse unit occupying part of the upper two floors on the western side of the building comprises three distinct volumes that can be reconfigured using sliding walls.
The penthouse's living room and dining area can be enlarged, while the main bedroom on the top floor can also be divided to create several smaller rooms.
Ryuichi Sasaki Architecture seeks to reinterpret architecture's position within contemporary society and works across various typologies including residential and cultural buildings.
The practice, which is longlisted for Dezeen Awards 2022 architecture studio of the year, has previously completed a minimal gallery space for traditional porcelain dolls and the conversion of a warehouse club into offices with walls that appear to float.
The photography is by Takumi Ota Photography.