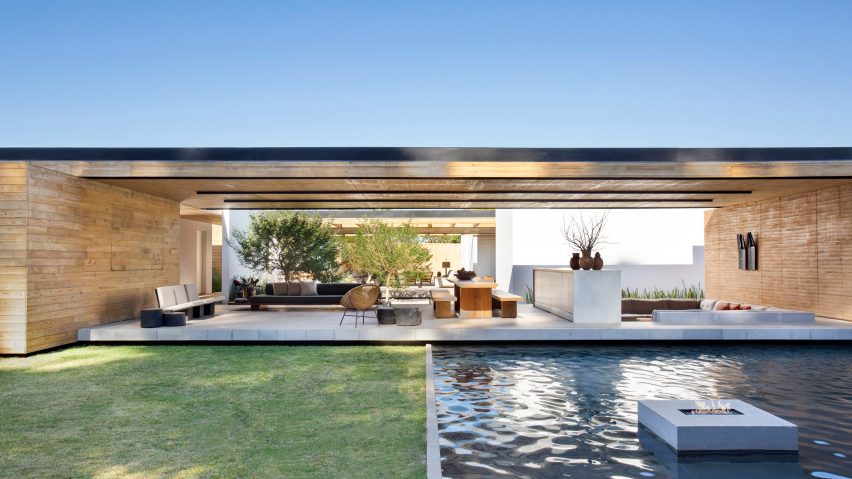
Studio Guilherme Torres places courtyards throughout rammed-earth retreat in São Paulo
A rammed-earth wall that was made with sand taken from the site encircles this villa with multiple structures in Brazil by Studio Guilherme Torres.
The project is located in the Fazenda Boa Vista neighbourhood, a vacation community located roughly two hours away from São Paulo by car.
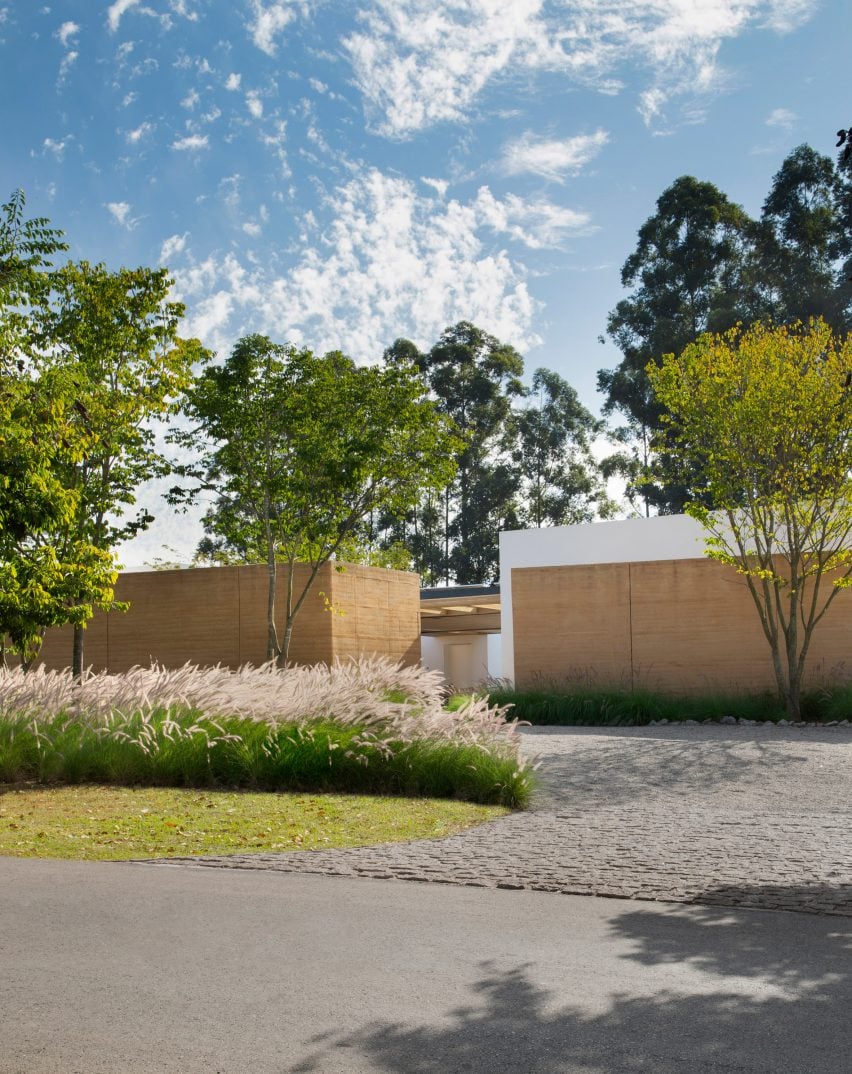
A young family with two teenage children commissioned São Paulo-based architects Studio Guilherme Torres to design a retreat from the city where they could spend time connecting with nature. The result, completed in 2021, is called Jatobá house, after the Brazilian wood variety.
"Far from the big city, the country house has escapism as its mantra," said Studio Guilherme Torres.
"Every detail brings a relaxing atmosphere, where residents can disconnect and enjoy nature in its purest and simplest form," the studio added.
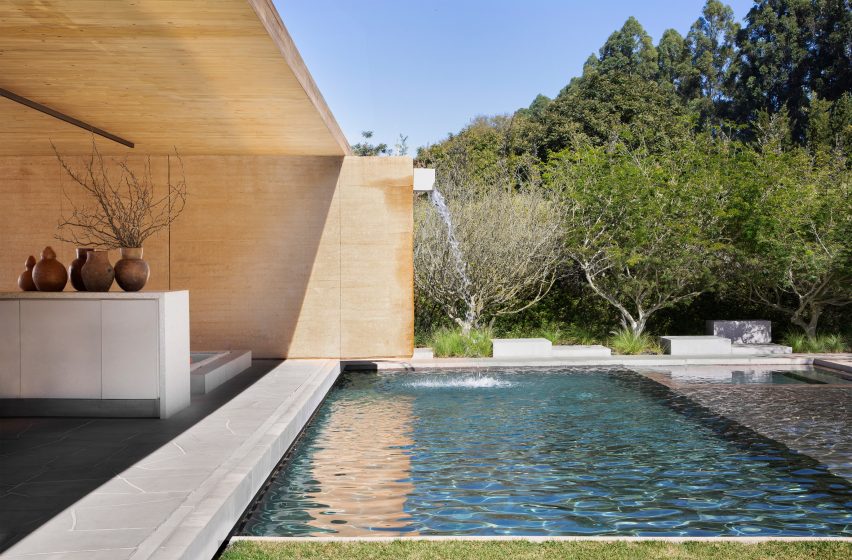
The architects designed the footprint of the house to fill the entire lot.
Open areas were then carved out from within this outline to create interior courtyards, reflective pools and open-air walkways.
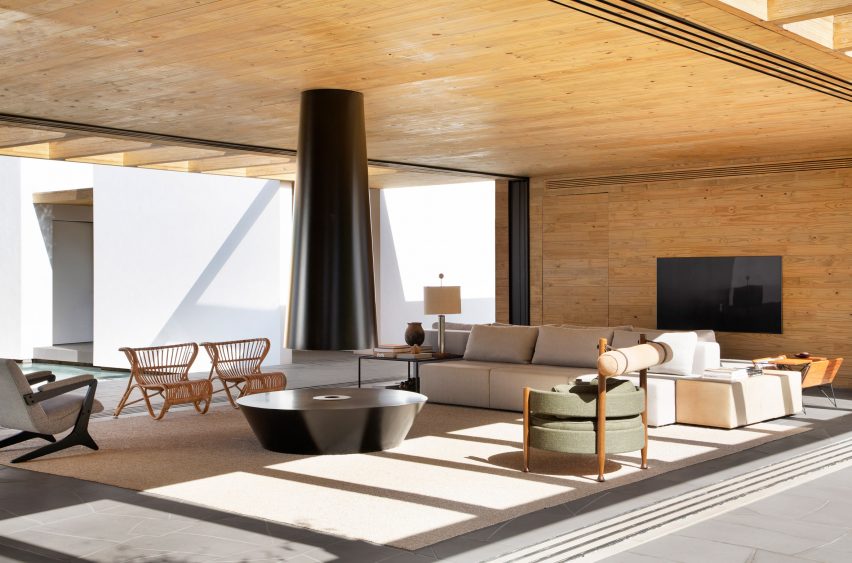
The five bedrooms are located within standalone volumes, each one enjoying its own ensuite.
These blocks within the perimeter wall have white exteriors and share the stone flooring that covers the entirety of the home.
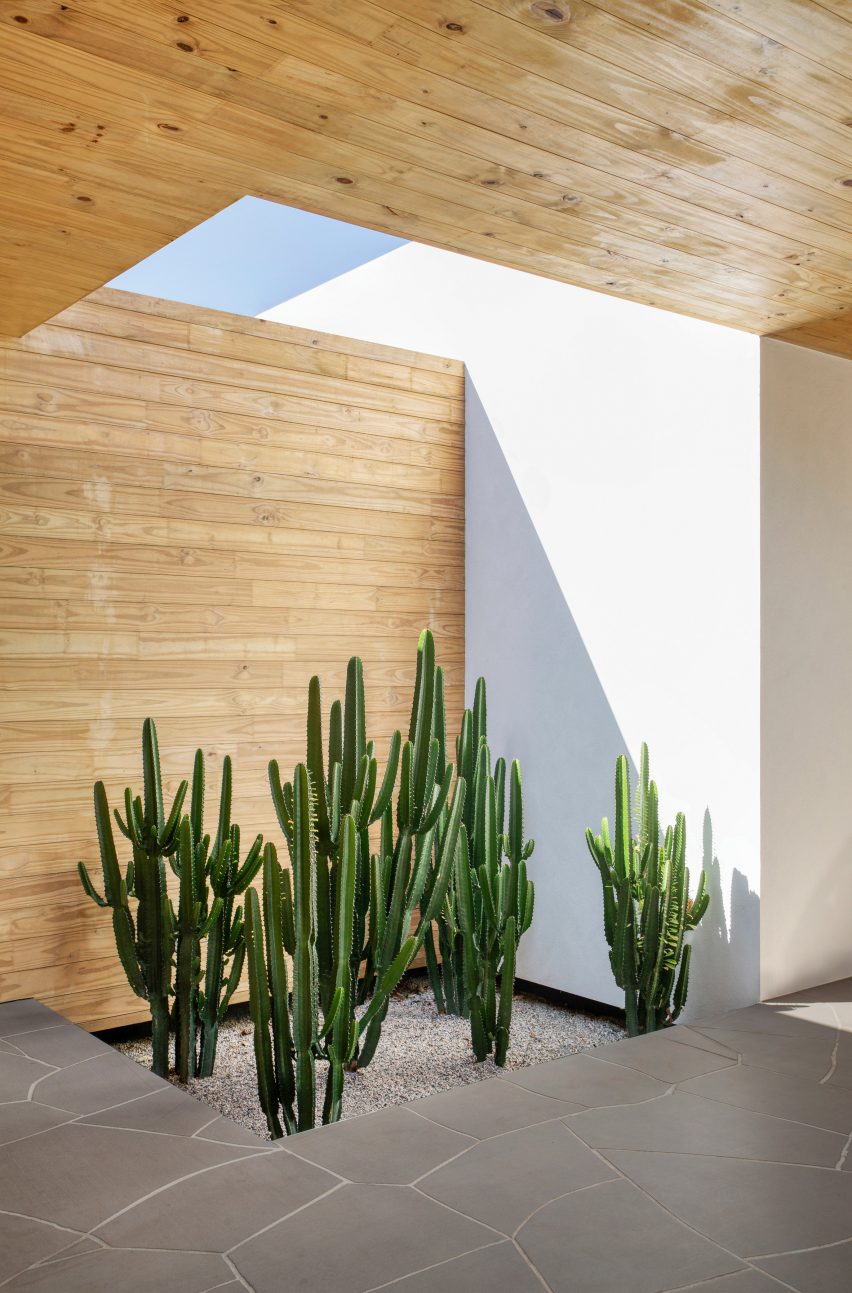
White-painted volumes sit within the rammed-earth perimeter"A large wall of rammed earth, made with sand and earth from the site itself, surrounds the entire house and also takes part in the structure," said Studio Guilherme Torres.
"This millennial technique creates a unique identity, for there is nothing like it anywhere in the world, both in aesthetics — the coloring and spacing of the layers — and in size," the architecture studio added.
In the centre of the home, two larger volumes are located parallel to each other and make up the home's social areas.
One of them has floor-to-ceiling sliding doors that can allow it to open or close completely for year-round use.
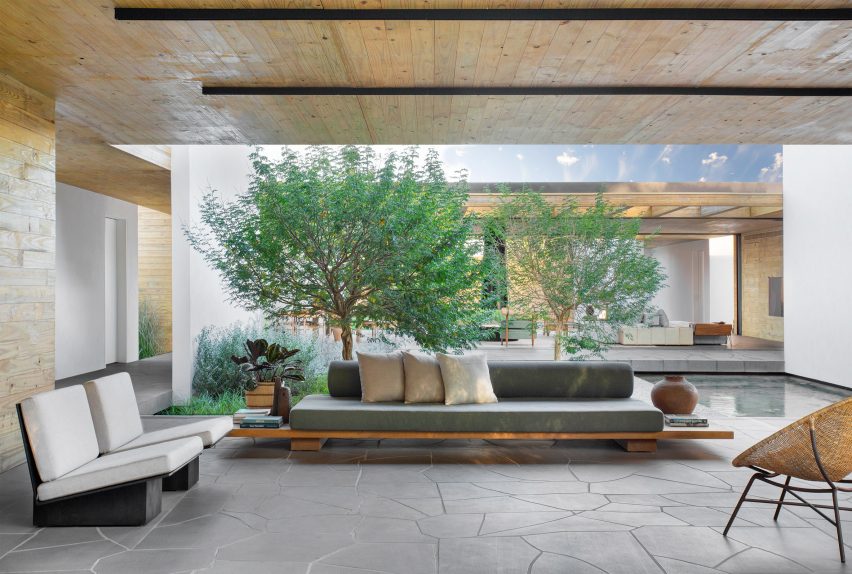
The other pavilion is more open and is intended to be used as a covered exterior space.
"The space is [totally] open and unveils completely to the outside area," the studio said. "On rainy days, the built-in awnings lower and close the whole ambience."
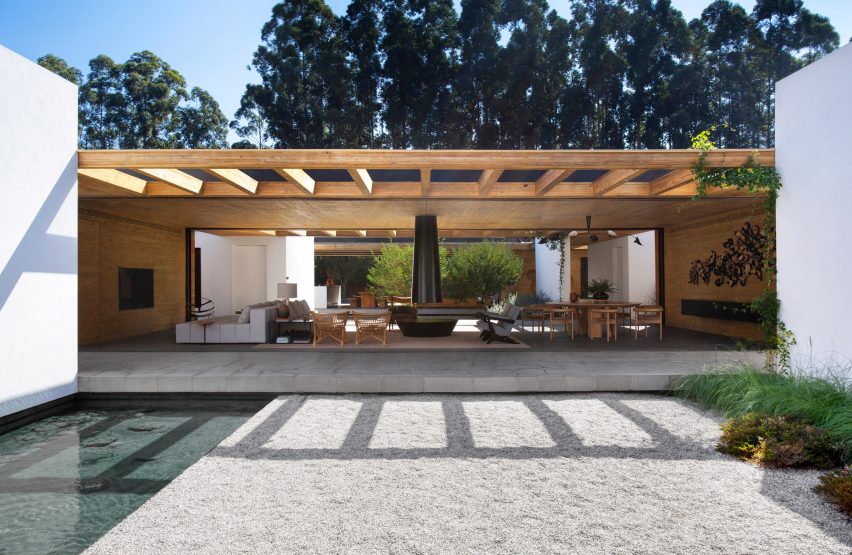
This space contains a sunken conversation pit with a projector for watching movies.
Much of the house was built using cross-laminated timber (CLT), a composite wood material that imparts great strength to otherwise unusable by-products of wood manufacturing.
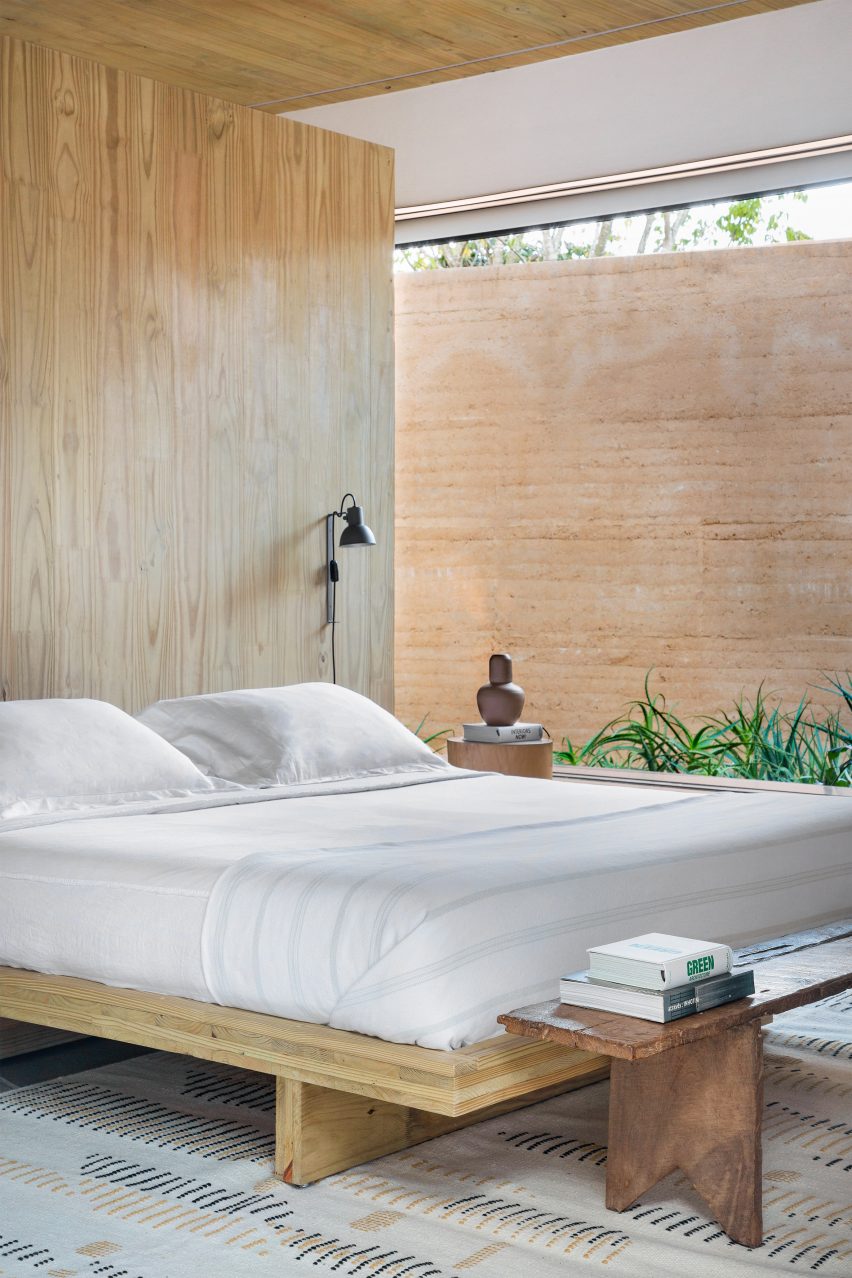
These wooden surfaces are visible throughout the interiors of the home and play off the pink, earthy hue of the rammed-earth walls.
Light grey floors made of basalt cover both interior and exterior spaces. "Basalt shards — the predominant stone in the Moon's soil — cover the entire perimeter of the project," said Studio Guilherme Torres.
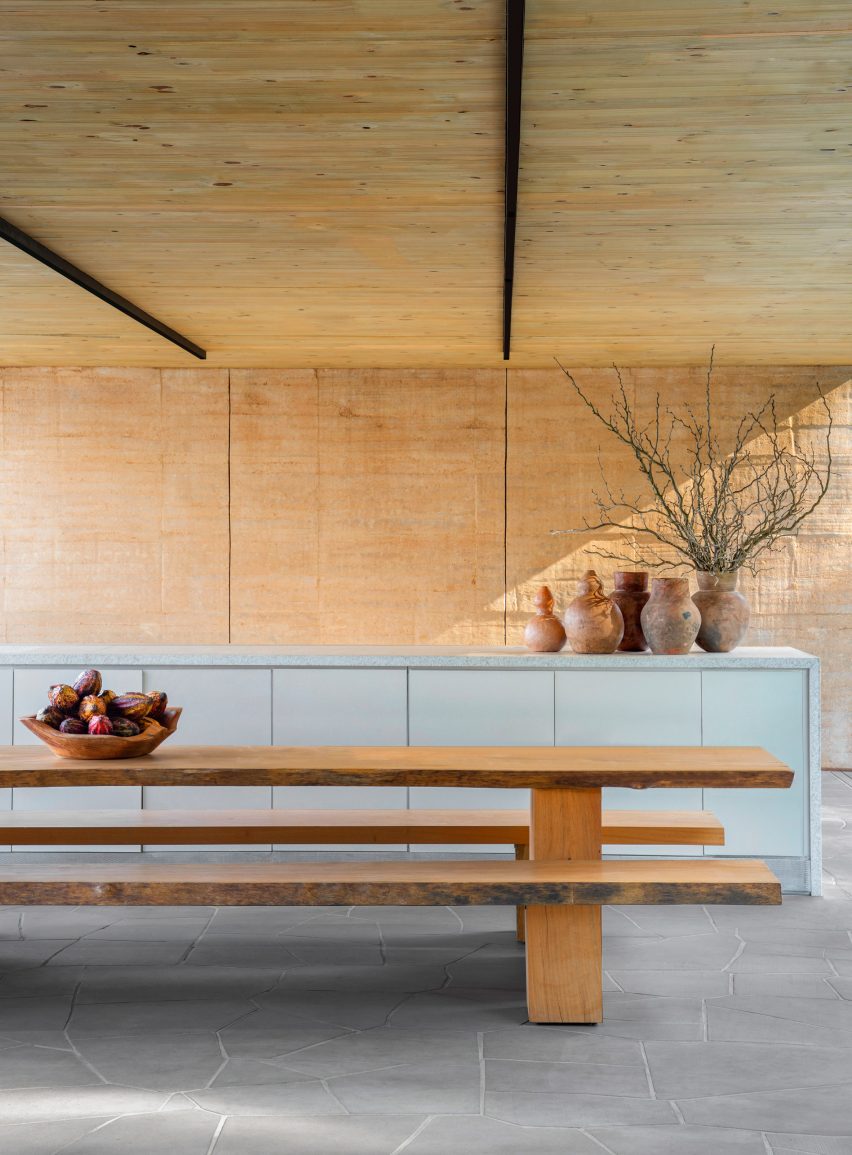
"Really, walking through the corridors of Jatobá House is like floating on lunar soil: the feeling of calmness, far from all civilization, is very similar, the architects added.
Guilherme Torres founded his eponymous studio in 2001. The firm has completed several residential commissions in Brazil, including a São Paulo home with stark black-and-white interiors and a courtyard house in Maringá, in the South of the country.
The photography is by Denilson Machado.