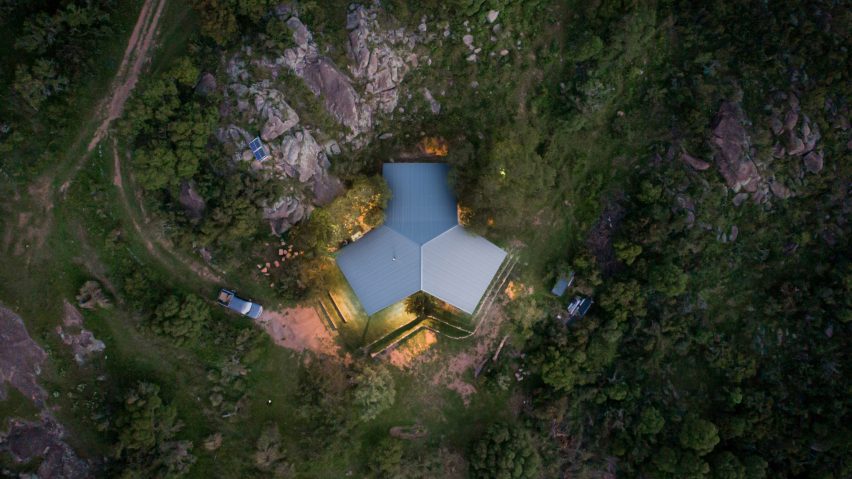Corrugated metal, steel and wood were used for a remote Argentinian retreat that can sleep up to 20 members of a large extended family.
The Rancho Serrano project was completed by Argentinian studio Diaz Marcellino Arquitectos (DMA). It is located in a rocky region of Argentina's Cordoba province, in the Punilla Valley.
"The clients needed a mountain ranch to share with their sons, grandchildren and friends on the shores of the magnificent Yuspe River," said Diaz Marcellino Arquitectos.
"It is a meeting place for three generations, of diverse users in ages, interests and lifestyles," the studio added.
The site's remote location led DMA to use simple materials that could easily be transported to the site and assembled.
The architect studio chose a site at the base of a rocky outcropping that protects the home from the region's strong winds.
In addition to occupying the lightest footprint possible, the home's setting was selected to avoid removing any of the site's existing trees.
Building the home on stilts minimizes root disruption and facilitates drainage on the property, according to the architects.
The exterior of the building is almost entirely clad in corrugated metal, a decision that the architects say was driven by efficiency and cost considerations.
"A rustic and resistant mono-material shell, made of grey sinusoidal sheet metal, blends into the rocky environment and withstands erosion."
A black steel frame forms the 222-square-metre home's primary structure. At its centre, an equilateral triangle branches off into three equal volumes that organise the ground floor plan.
"The space is ordered from that shape, and connects three modules of identical composition," said Diaz Marcellino Arquitectos.
Two of these volumes contain bedrooms, while the third is a covered outdoor space for outdoor meals and grilling.
The central portion of the home contains the kitchen, a long dining table and a large built-in seating area nestled into a nook. This casual seating is formed with futons that offer additional sleeping spaces as needed by the home's many guests.
A partial upstairs floor was built above the main living and dining area and configured as a mezzanine. It is on this level that the majority of the guest beds are located. These are accessed by steel ladders rather than stairs, which saves floor space.
The home's interiors are almost completely lined with wooden planks that are accented by black metal columns, doorways and window frames.
"The interior skin evokes the forest with wood, recreating a warm atmosphere," said Diaz Marcellino Arquitectos.
Other homes recently completed in Cordoba include a home wrapped in wooden slats by Barrionuevo Villanueva Arquitectos, and a wheelchair-accessible home by S_estudio.
The photography is by Gonzalo Viramonte.
Project credits:
Architects in charge: Arq Sancho Díaz Malbrán, Arq Andrés Marcellino
Engineering: Arch Fernando Mattiuz, Arch Gustavo Lozano, Ing Edgar Moran
Collaborators: Arch Tania Carranza, Arch Seizen Uehara, Arch Guido Biasotto, Arch Carla Ramos Sagristani, Arch Natalia Silvestro

