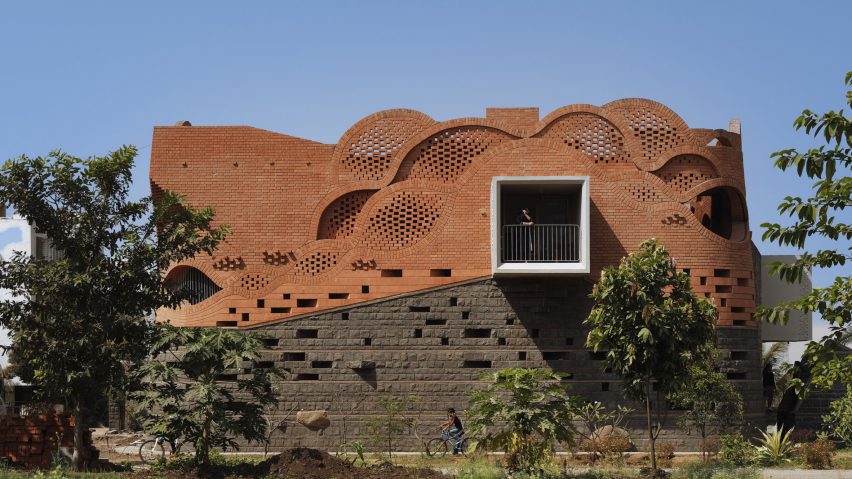
PMA Madhushala wraps Indian home in perforated wall of brick and stone
A screen of wavy, perforated brick and stone wraps a compact arrangement of volumes and courtyards at this home in Maval, India, designed by local practice PMA Madhushala.
Reinterpreting the courtyard house typology common to the area, Gadi House, which has been shortlisted in the rural house category of Dezeen Awards 2022, was designed to create a series of varied spatial experiences for its inhabitants.
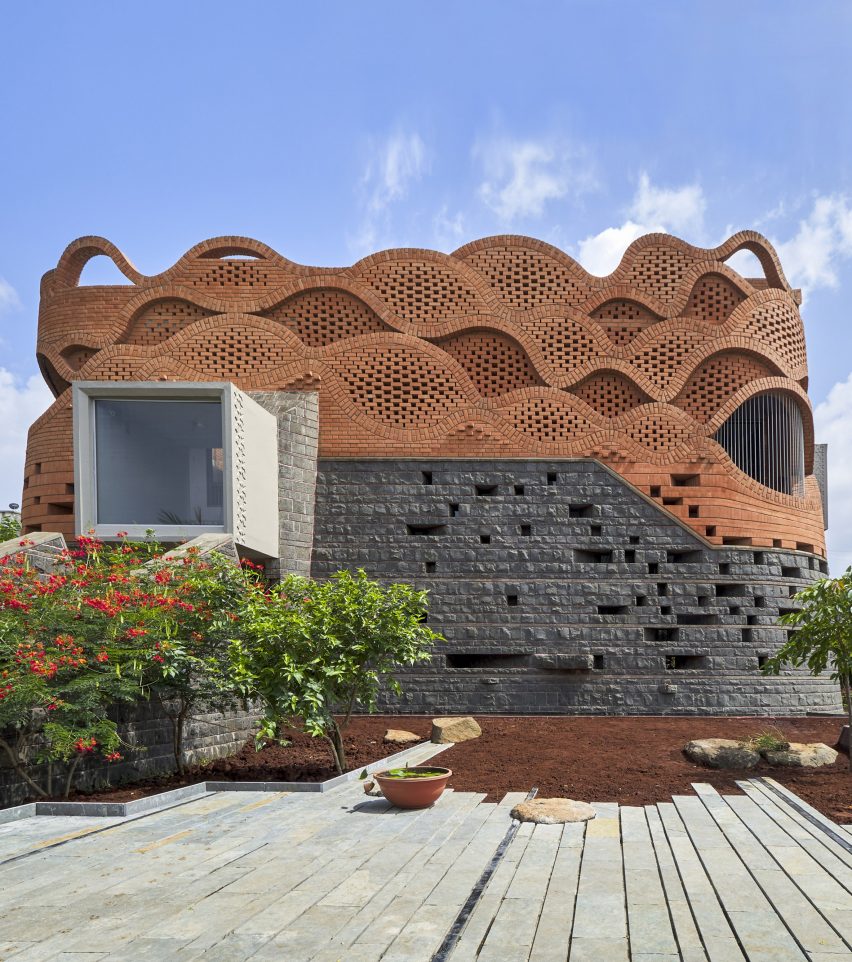
"Having lived in a traditional house form for generations, [the clients] had become accustomed to a habitat with a protected envelope, internal courtyards, large external open areas, and farming," explained the practice.
"Accordingly, they wanted an architectural manifestation that would create an identity for their family," it continued.
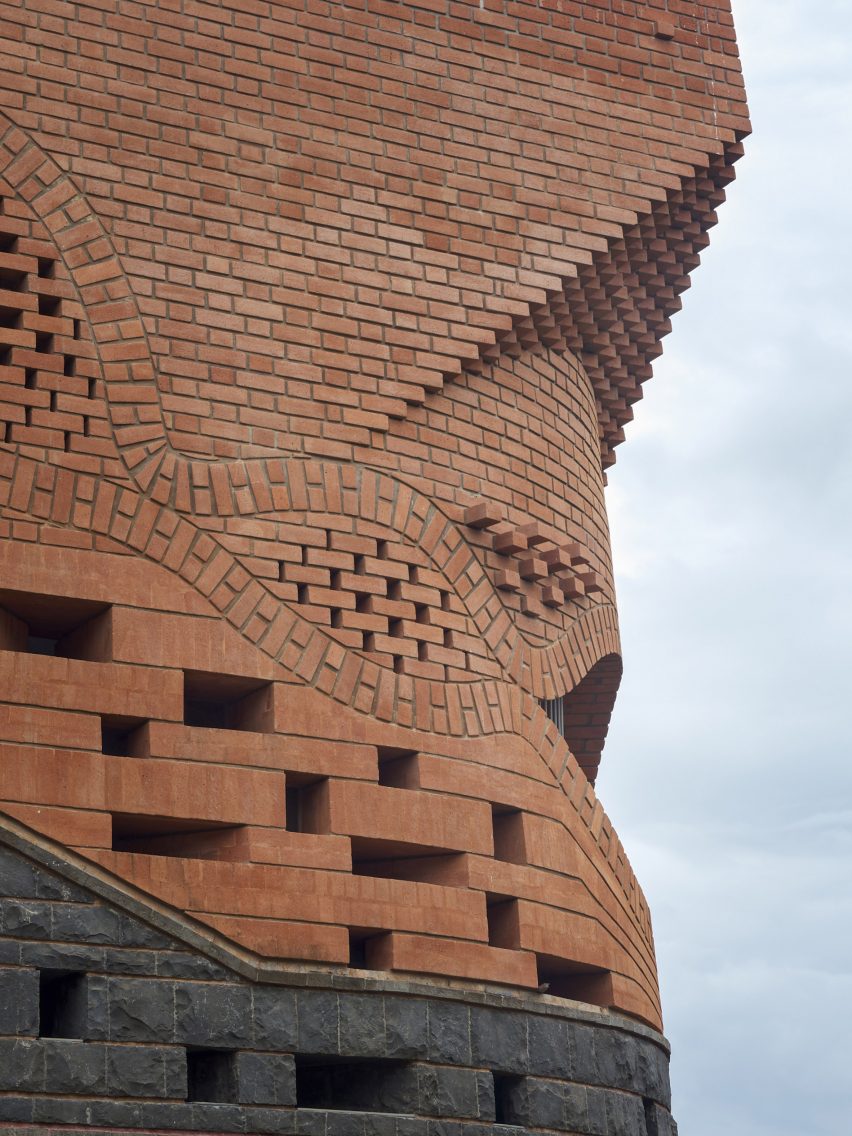
A stone bridge leading from a paved garden area across a small pool of water provides access into the home, which is organised in a cluster of concrete-block structures that sit within the external envelope.
Atop a "muscular" base of load-bearing grey stone, the redbrick facade is articulated with wave-like patterns, with perforations and small-irregular openings allowing air through the home and eliminating the need for mechanical cooling.
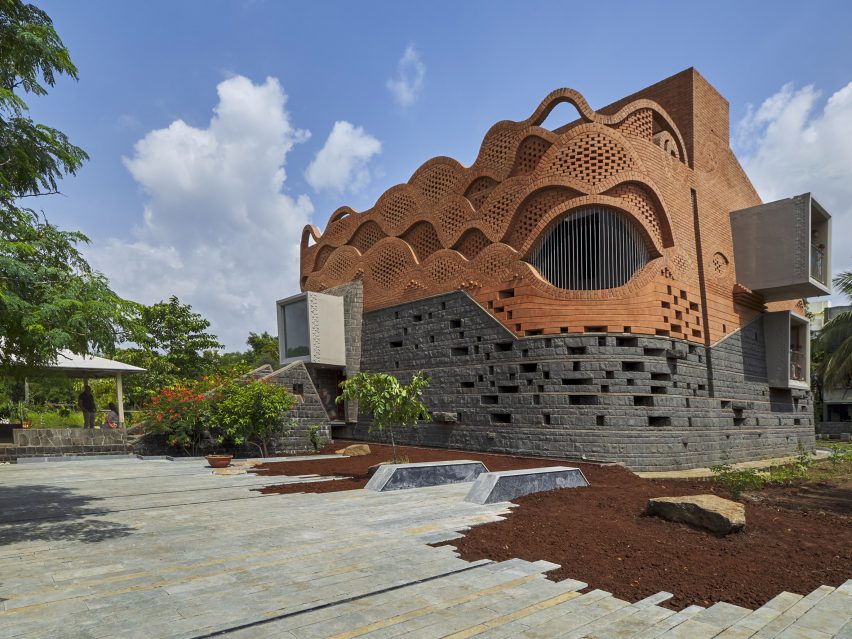
Inside, the interiors have been organised in a cruciform plan, leaving the corners as open, planted courtyards that help circulate air through the home's perforated skin into the interiors.
On the ground floor, the living and dining areas have the most immediate connection to these courtyards, with wooden doors opening onto seating areas and a small pool.
Above, a variety of openings and balconies allow the bedrooms to look down onto and across these courtyards, creating a compact, almost urban-feeling environment.
A curving staircase finished in pale blue plaster and punctured with playful openings rises through the centre of the home, creating a communal space around a small planted courtyard.
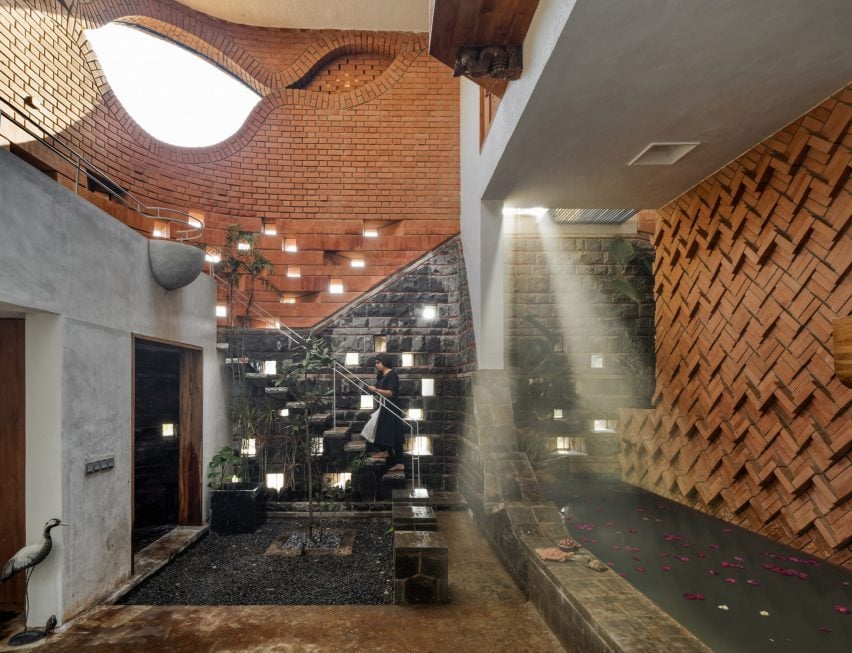
"The house can be regarded as a flow of everyday household activities from top to bottom, with intermediate pause points and celebratory spaces bound together in a symphony of the traditional and modern," said the practice.
"Internal courts, balconies and common areas create an interesting hierarchy of open, semi-open and enclosed spaces," it continued.
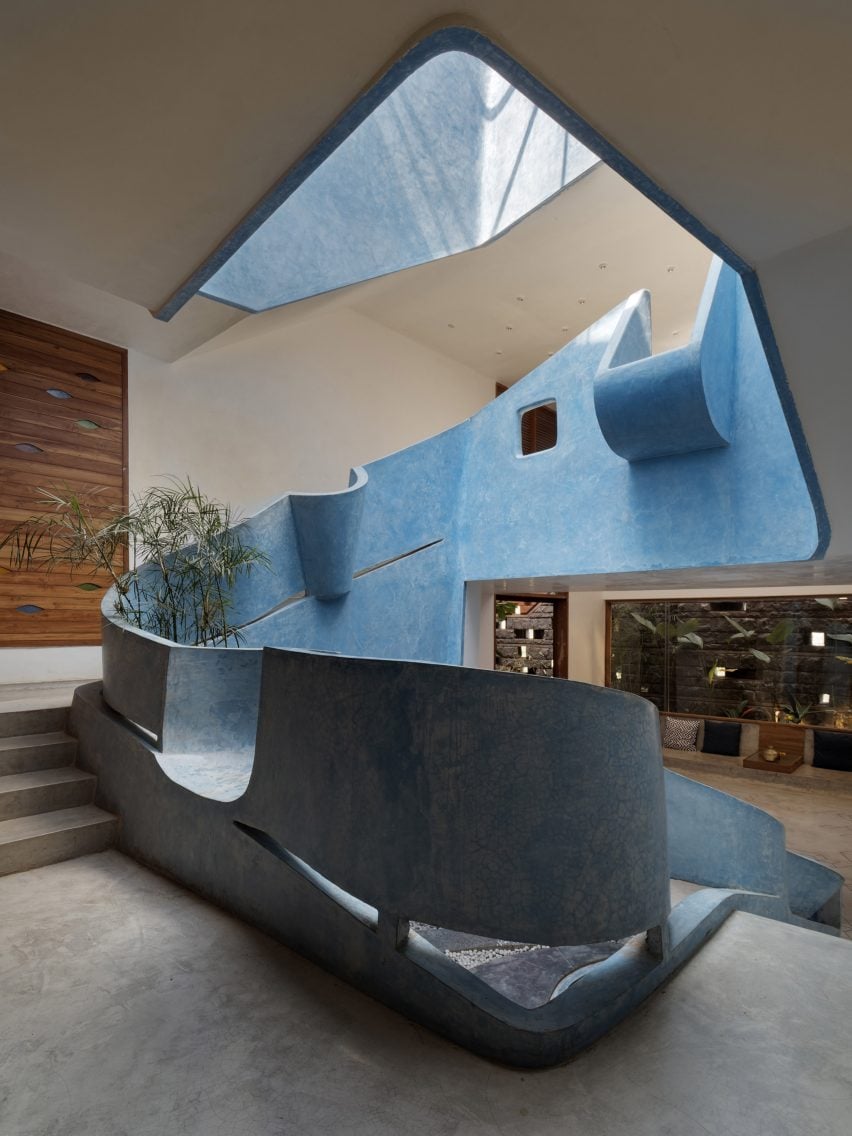
Large rectilinear volumes protrude from the exterior wall, serving as covered balconies off the bedrooms and an additional means of allowing light and air deep into the interiors.
Finishes and materials were chosen to blend modern and traditional designs, with concrete walls covered in lime stucco plaster and modern carpentry set against traditional carved wooden sections that frame the upper balconies.
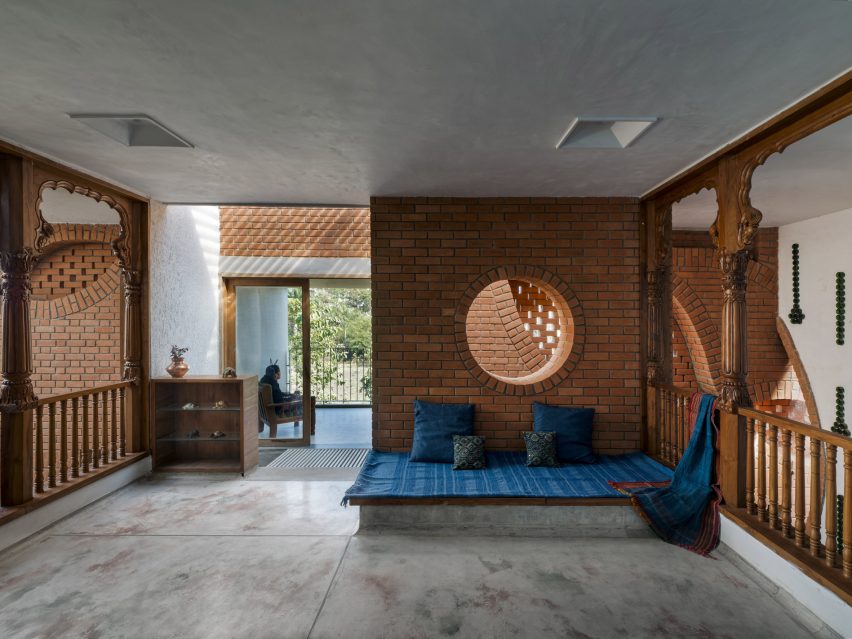
In the nearby city of Pune, Indian practice Mind Manifestation recently converted an apartment into its own studio, using perforated bricks for the floors and walls.
Photography is by Hemant Patil.