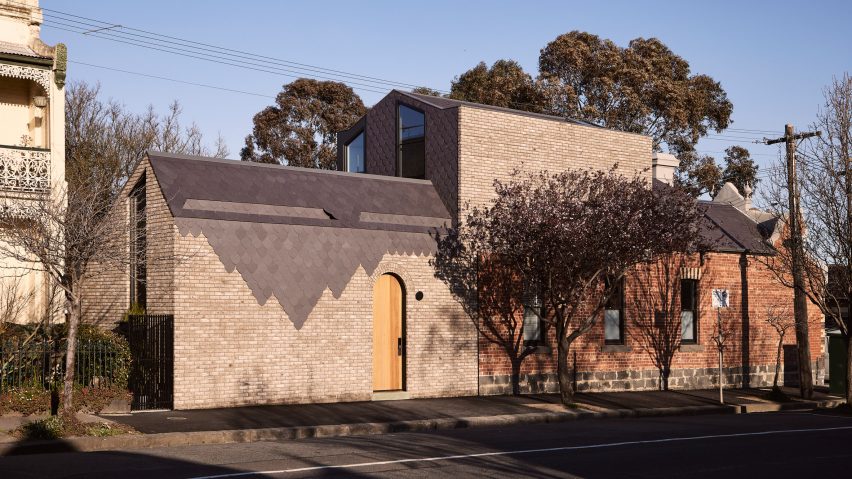
Angelucci Architects adds tile-clad extension to Victorian terrace house in Melbourne
Australian architecture studio Angelucci Architects has transformed a Victorian brick terrace house into a family home named Nido House in Melbourne, Australia.
Located on a street corner in Carlton North — a suburb of Melbourne — the house extension was influenced by Victorian and contemporary design. Nido, which means bird's nest, was designed to celebrate the migrant history of the client's family.
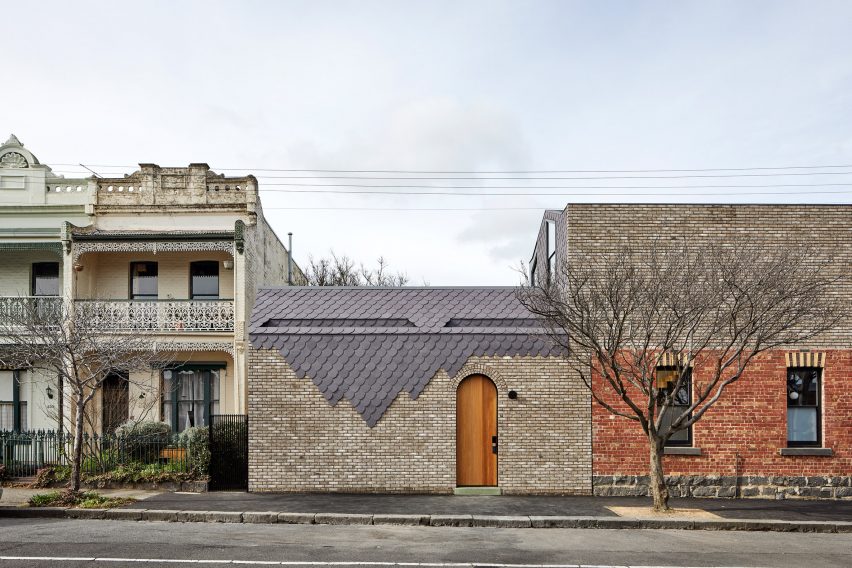
"Carlton North was the area Italian migrants flocked to in the 1950s," Angelucci Architects director Enza Angelucci told Dezeen.
"The home didn't belong to the client's grandparents but his grandparents first lived in the area."
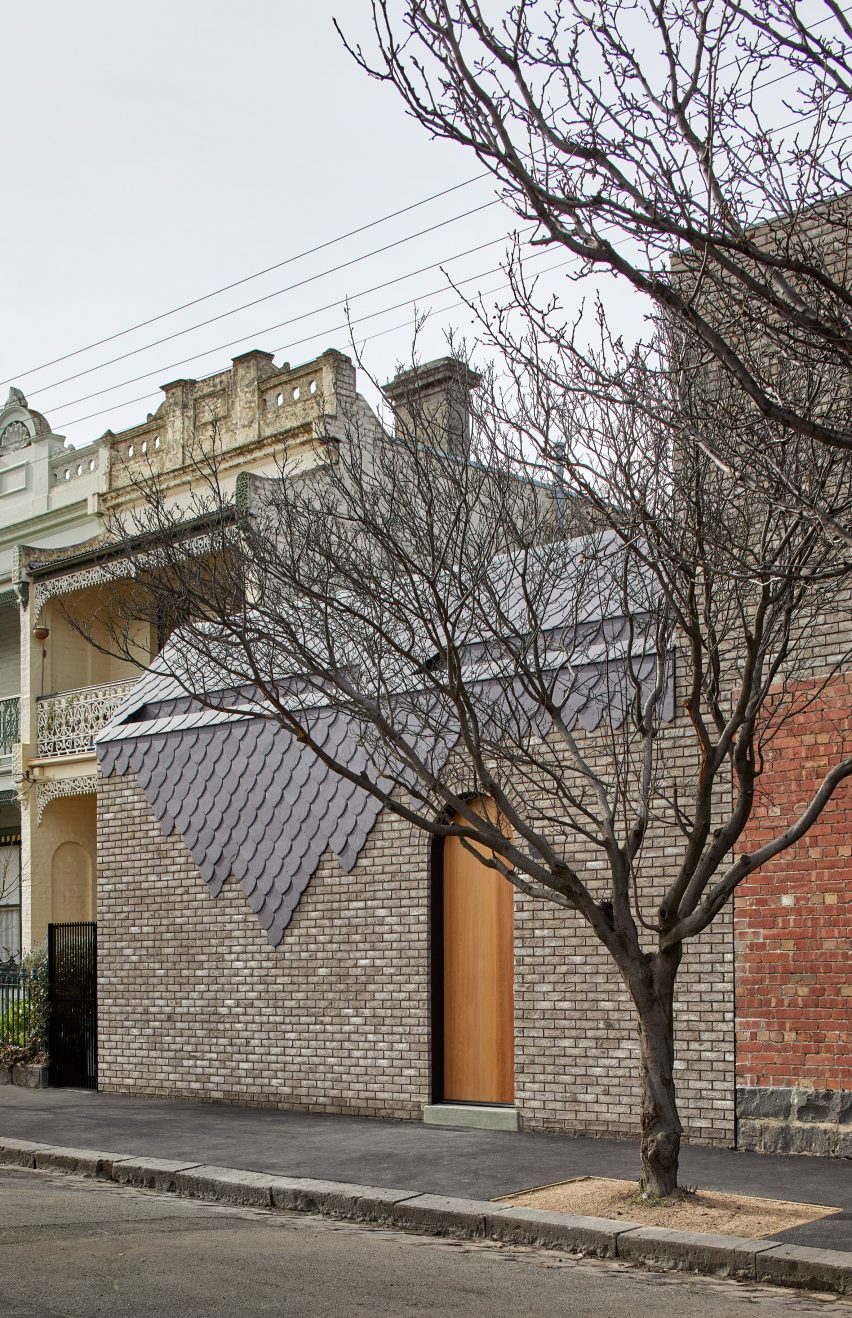
The extension uses materials and patterns from traditional Victorian homes, with an intricate pattern of hand-cut Welsh slate tiles adding a modern twist to the facade.
"During demolition, we discovered the rich slate pattern underneath the rusted galvanised iron roof," Angelucci said.
"We wanted the new extension to reflect the highly decorative riches of the original Victorian terrace reinvented into a new format," she continued. "In other words keeping traditional building techniques and materials into contemporary architecture."
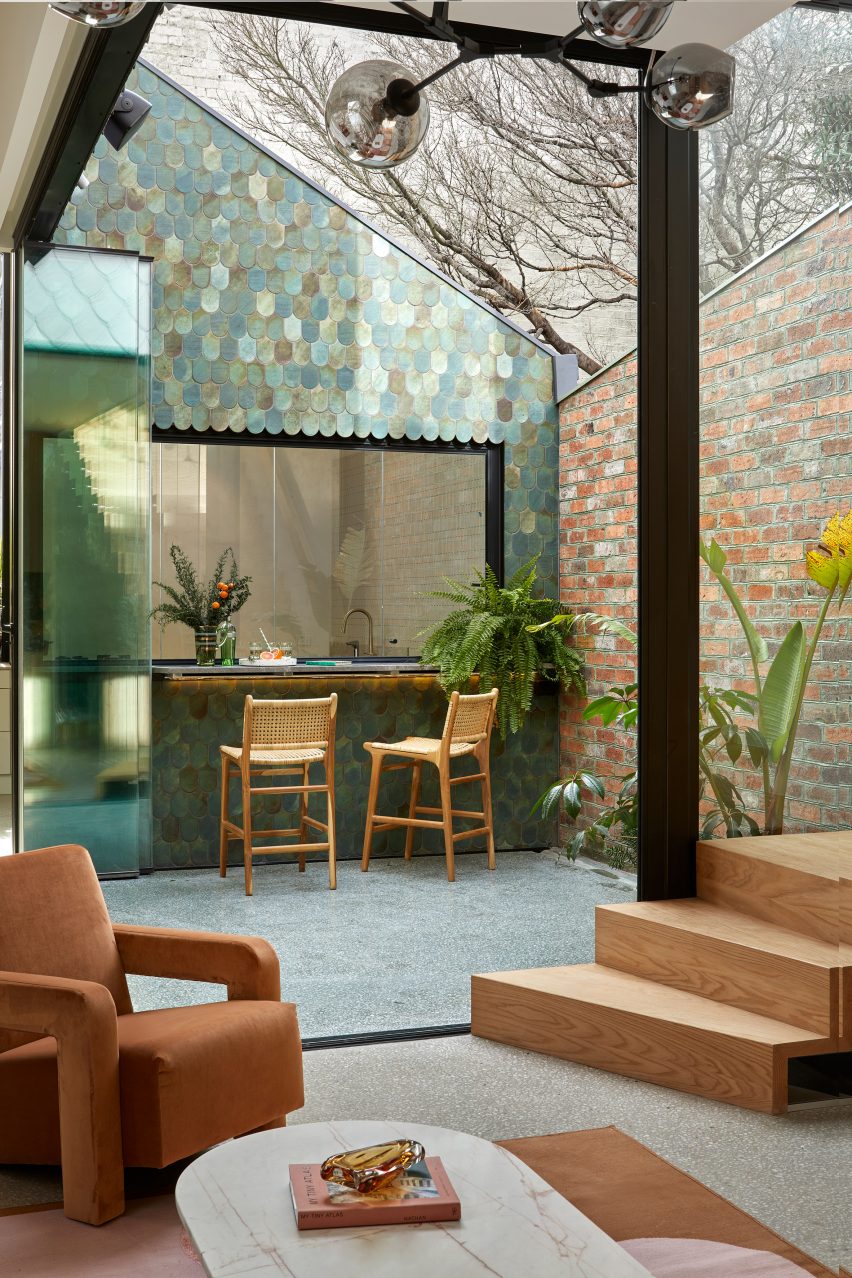
The home is long and narrow, maintaining much of the original facade, and the exterior extensions are visible above and at the back of the existing structure.
At the narrow entrance, much of the facade of the original was maintained as were parts of historical brickwork along the side of the home, where it meets newer grey bricks.
Each floor of the house is connected to the outside, with a central courtyard that can be accessed from the kitchen, living, and dining space and a roof deck that is accessible from all areas of the home.
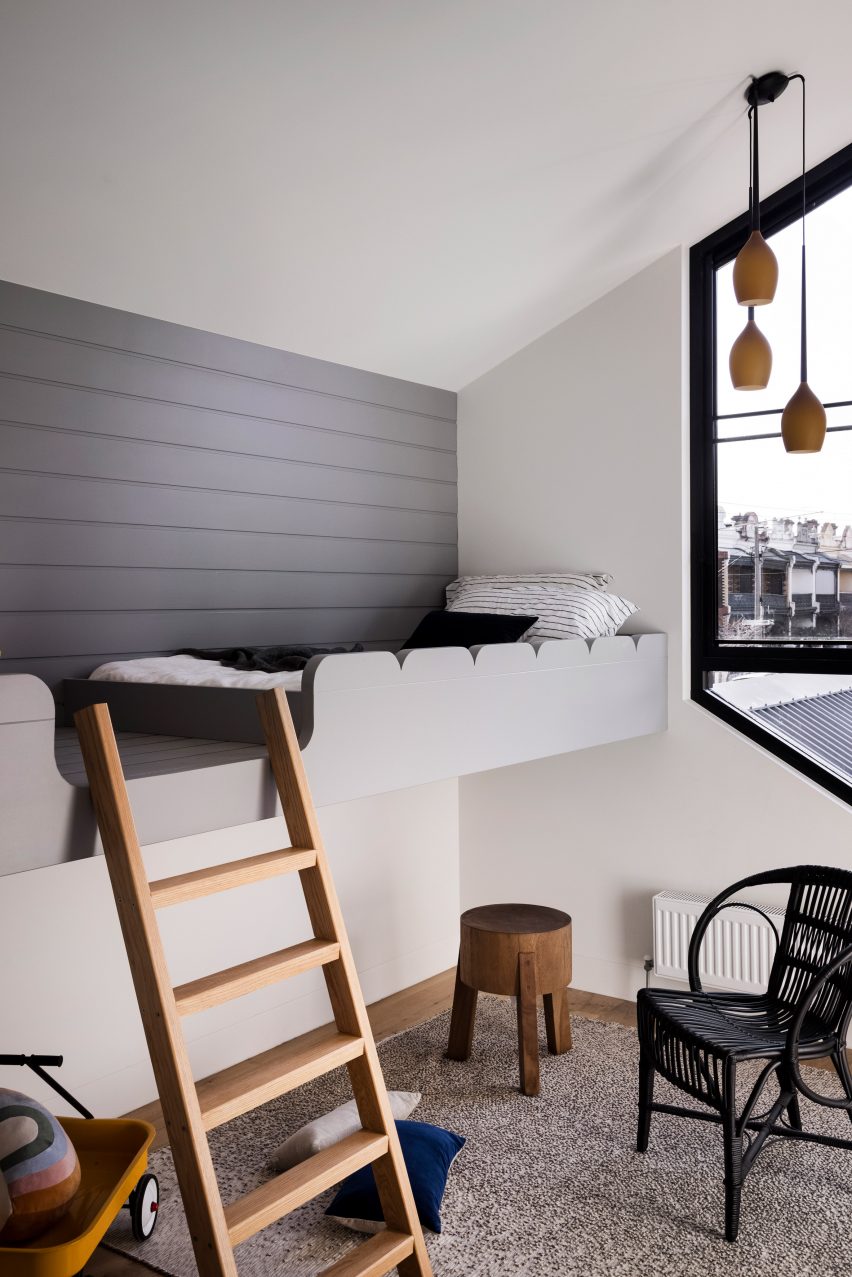
The home's entryway runs beside the master bedroom at the front of the house. The master bedroom features an ensuite bedroom and a spacious walk-in wardrobe and leads to a living area with curving oak-lined walls.
"We detailed the vertical oak battens to the living room to extend the eye to the trees on the street ensuring the occupant is constantly reminded of our natural environment," said Angelucci.
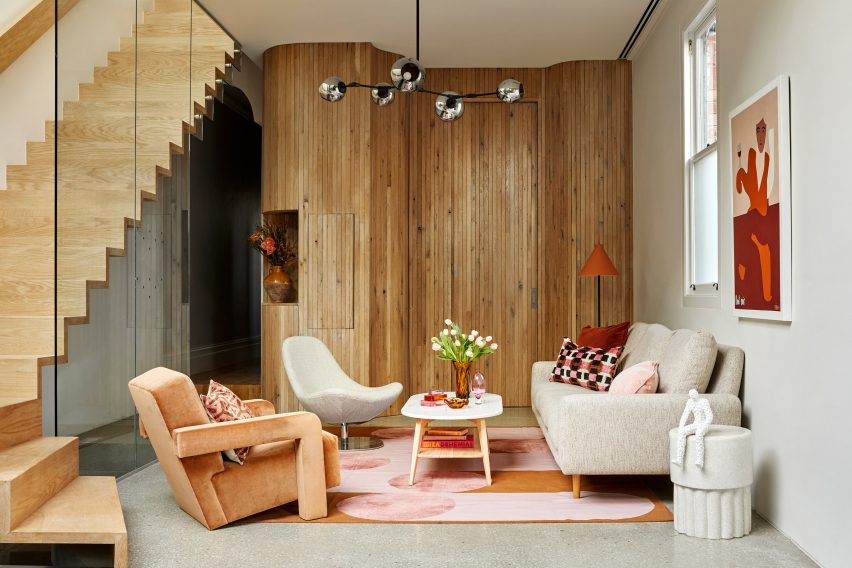
Beyond this is an open-plan kitchen and dining area, which wraps around the side of the courtyard. The social areas have glazed walls facing the courtyard.
Australian and Japanese handmade tiles of various earthy tones were added to one wall of the courtyard.
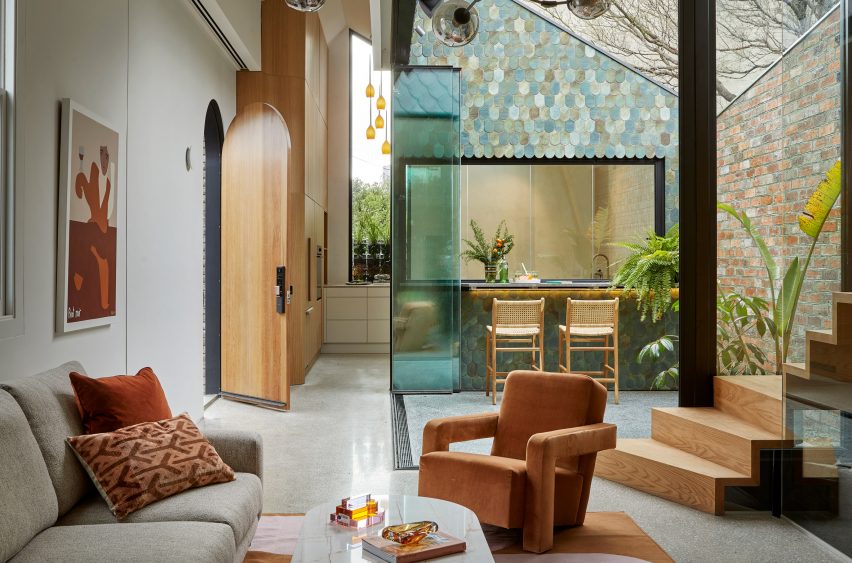
The kitchen features a skylight with views of the trees outside and a wall of timber-lined cupboards.
A built-in curved table, bench and banquette seating make the space suitable for hosting guests and dining.
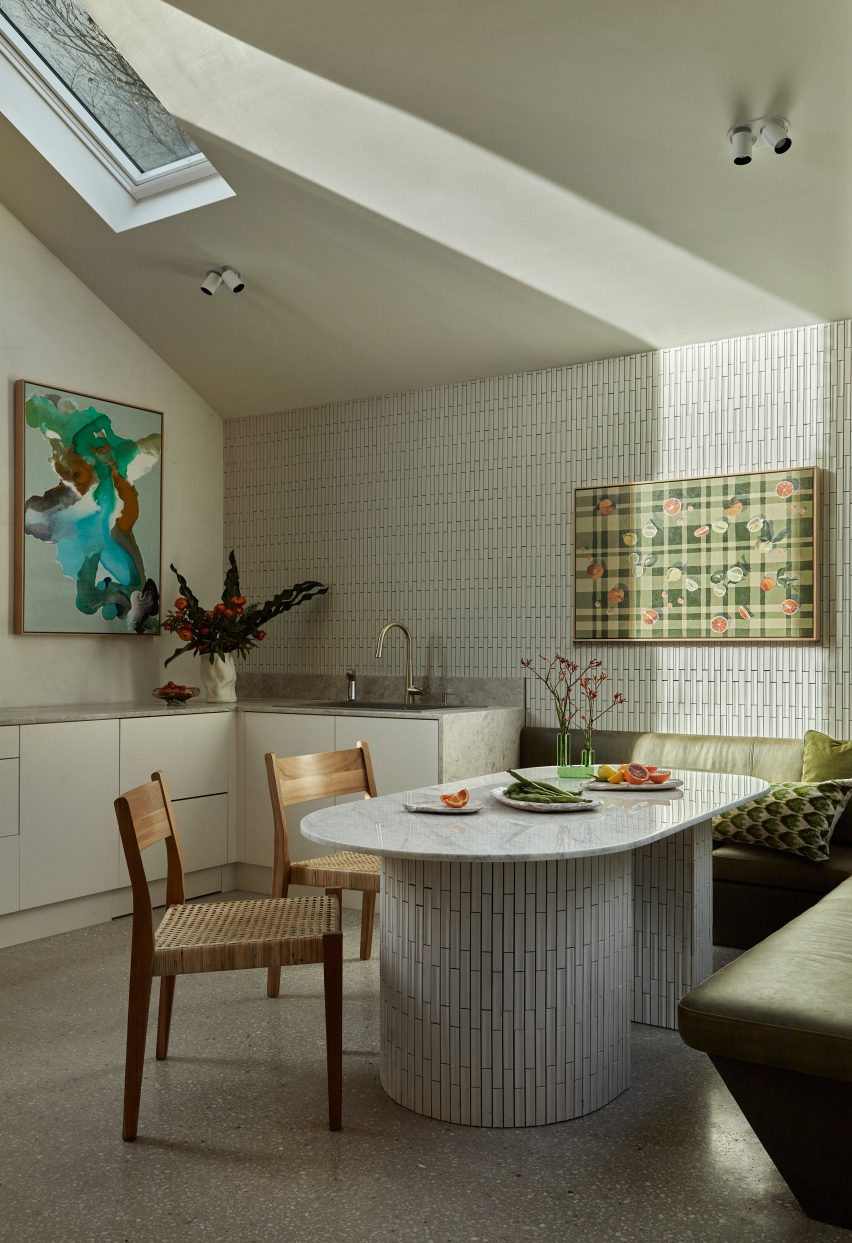
Designed for a family of six, making the space suitable for children became central to the project.
"The children have been central to the design with upstairs bedrooms directly connected to the roof deck including a cubby house in the existing Victorian terrace roof space and a vertical garden for planting whilst the city skyline and neighbouring rooftops frame the children's activities," said the studio.
The studio designed various play areas for the children throughout the house, including a basement playroom and a third-floor rooftop terrace with a garden and views of the city.
Downstairs is a basement with black-chalkboard walls. Here the architecture studio included a cellar, utility room and the play area.
The space, which is topped with a warm timber-lined ceiling, is connected to the floor above by a staircase lined with bricks from the original Victorian house.
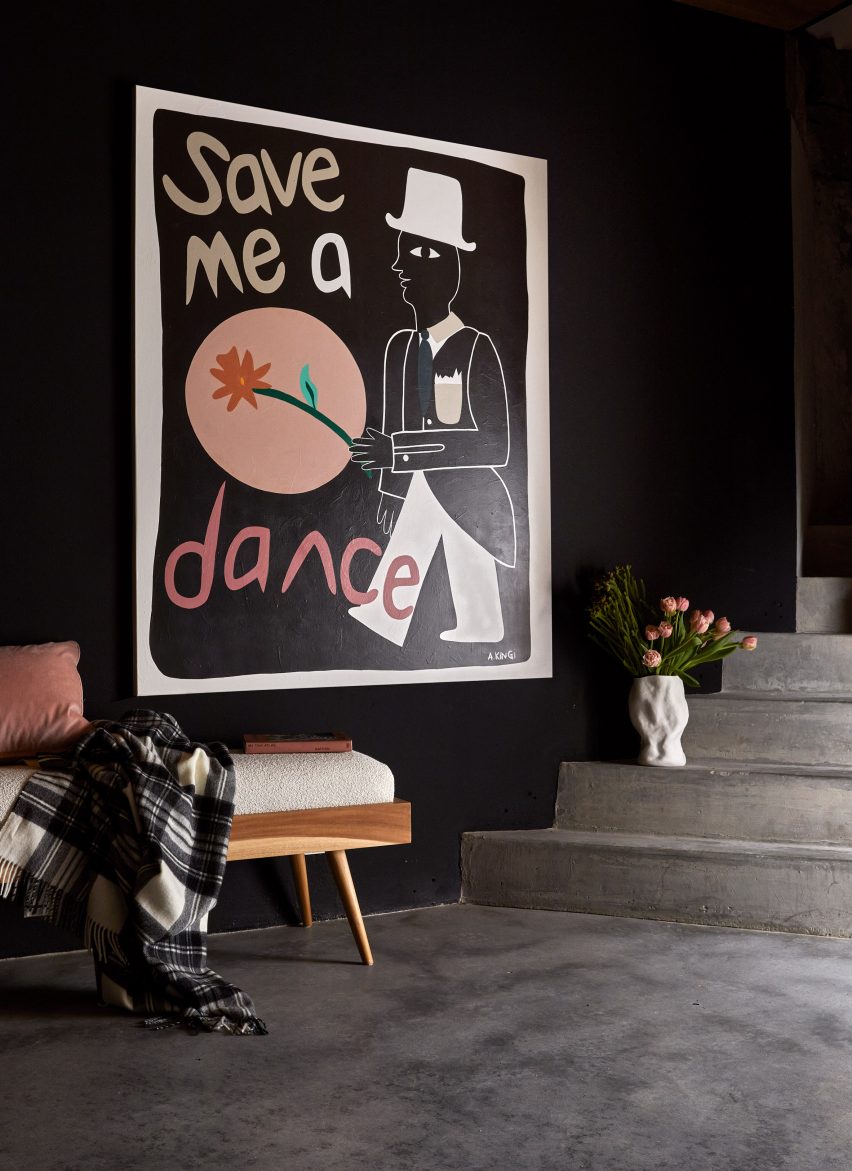
The same bricks were used to line the courtyard, creating a sense of continuity between the interior and exterior.
Nido House has been shortlisted in the residential rebirth project category of this year's Dezeen Awards. Other projects shortlisted in the category include a creative retreat by Studio Weave and a low-energy house in London.
The photography is by Dave Kulesza unless stated otherwise.