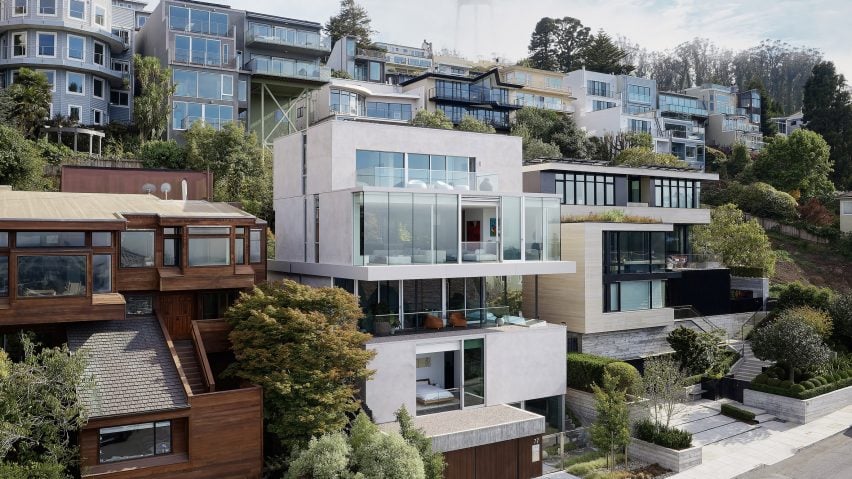US studio Jensen Architects has created a tall hillside home featuring expansive views and an elevator that will enable the owners to stay in the home as they age.
Rising five levels, the house was designed for a couple who wanted a home with a peaceful atmosphere and views of San Francisco.
Local studio Jensen Architects designed the house to both embrace and defy its difficult site conditions – a hilly parcel in the Cole Valley neighbourhood, near the city's famed Sutro Tower. The residence replaces an older home that was on the property.
Composed of stacked boxes, the house has setbacks and cantilevers that help break up its massing. Ample glazing and pale-toned plaster also help lighten the home's appearance.
"The site's complex geology and the clients' desires inform a composition of shifting volumes that define a series of indoor and outdoor spaces – from the intimate to the breathtaking – while providing shading and privacy," the team said.
Made of board-formed concrete, the base closely follows the footprint of the prior home, which helped minimise excavation.
The upper floors, which step forward and back, are detailed in plaster and glass and "appear to float", the team said. The third level reaches outward toward San Francisco Bay in the distance.
Within the home, public and private spaces are spread across the five levels. Working closely with the clients, the design team created a range of atmospheres, from cosy nooks to bright and expansive rooms.
"Spaces are tailored for optimal ergonomics, individual habits and a passion for art, design and technology," the team added.
The bottom floor contains a garage and entry hall with artwork and polished concrete flooring. The first level holds a bedroom suite for guests or a caretaker, a laundry room and a mechanical space.
Two offices, two reading nooks and a gym are found on the second level.
Up above, on the third floor, the team placed the public spaces – a kitchen, dining area and living room, including space for a grand piano.
Floor-to-ceiling glass provides immersive views of the city to the north and a rear garden to the south.
"Here, the clients enjoy the duality of their peaceful rear garden and sweeping city views, spanning from the downtown skyline to the Pacific Ocean," the studio said.
The top level contains the primary suite that features a generous closet, a seating area and a glass-lined terrace.
Special attention was paid to the home's vertical circulation, which consists of two interior staircases and an elevator.
"The client's interest in the aesthetic experience of stairs inspired the vertical ascent through the house," the studio said.
Connecting the ground and first level is a sculptural staircase. The remaining storeys are linked by a separate stair with white oak cladding and a recessed and illuminated handrail.
In the back of the house, one finds an unusual feature – a bridge that connects to an upper-level terrace and crosses over a ground-level patio.
"A code-required second exit became a bridge connecting the living level and garden terrace," the studio said.
The landscape design was informed by Asian garden traditions. Elements include permeable ground cover, French drains and an undulating topography that helps absorb and redirect stormwater.
"A dense thicket of Phyllostachys vivax (timber bamboo) screens the residence from its uphill neighbours and also provides lush habitat for birds and pollinators," the team added.
The home has a number of sustainable features, including continuous exterior insulation, high-performance glass, operable windows, a radiant hydronic heating system and smart thermostats in each room.
A rooftop photovoltaic array helps meet energy demands, and some of the energy generated is converted to batteries for use in the event of a power outage.
"Robust earth shoring, concrete and steel foundations, and stormwater drainage systems ensure the home will remain for decades," the team said.
Other projects in San Francisco by Jensen Architects include the conversion of a sawtooth-roof warehouse into an arts centre and the revamp of a Victorian home that now features a minimalist interior and a contemporary rear facade.
The photography is by Joe Fletcher.
Project credits:
Architecture and interiors: Jensen Architects
Structural engineering: Holmes Structures
Geotechnical engineering: Murray Engineers
Civil engineering: Sandis
Shoring: Benjamin P Lai & Associates
Waterproofing: Simpson Gumpertz & Heger
Mechanical, electrical and plumbing: Engineering 350
Landscape architect: Munden Fry Landscape Associates
Lighting: Johanna Grawunder
Sustainability: Home Energy Services
Specifications: Topflight Specs

