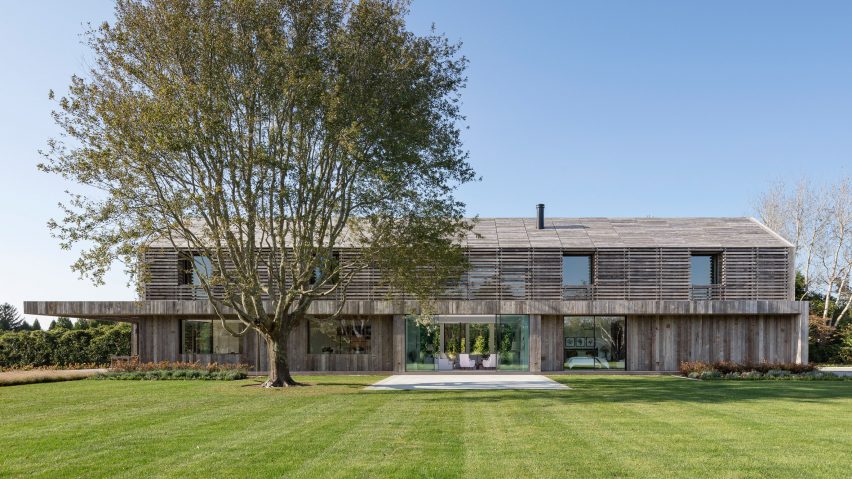Vermont architecture studio Birdseye has wrapped a Hamptons cottage in thin wooden slats based on those used in local, traditional buildings for lighting and ventilation.
The project was completed in 2020 and is located on the South Fork of Long Island, in the town of Sagaponack.
While today the area is mostly known as an upscale retreat for New Yorkers, architecture studio Birdseye drew inspiration from some of the traditional constructions found in the area.
"The architectural context of Sagaponack, New York is a unique layering of modernism, contemporary refinement, historicism and rural farmland," the studio explained.
"Lathhouse is a home inspired and conceptually influenced by the region's local agricultural history," it added.
Thin wooden slats cover the entire home, drawing cues from historical structures that are meant to provide shelter and natural ventilation at once.
The wooden slats that make up the exterior were repurposed from old fences. This choice is intended to develop a patina over time that will reflect that of surrounding buildings.
"The singular exterior material of weathered wood cladding reflects a timeless patina reminiscent of the barns and outbuildings in rural landscapes," said Birdseye.
"The architecture of Lathhouse is conceptually inspired by the eponymous lath house; a traditional gabled farm structure made primarily of wood laths or slats spaced to reduce sunlight while permitting ventilation."
"This wood detail is also found most notably in corn cribs, drying barns, and livestock shelters," the studio added.
Two buildings are found on site, a residence and a pool house. The latter sits between the home and a tennis court and is characterized by an expansive cantilever that provides shade to an outdoor seating area.
The main residence has three storeys and seven bedrooms, including a bunk room that can accommodate many children.
Visitors enter in the middle, where a double-height living space offers views of the rolling hills surrounding the property.
There is a guest bedroom on the ground floor, while the rest of the areas are occupied by the home's shared spaces.
The open-concept kitchen, living and dining room anchor the west end of the property and opens onto another outdoor dining area covered by a large overhang.
"Operable glass walls open to a large stone terrace off the living room and the kitchen opens to a wood-slatted, pergola-covered porch," said Birdseye.
The upper floor contains four bedrooms laid out along a corridor lit by large skylights covered by slats. The primary suite is located above the living and dining room, where it overlooks the property's pool and tennis court.
Two separate staircases lead down to the basement level, which is split into two areas. Although there is a door between these, having separate entrances gives each side more privacy.
To the east is a bunk room that can accommodate several children.
On the opposite end is a standalone guest apartment with its own ensuite. The cellar also includes a playroom and home gym.
Besides the wooden slats, several sustainability features were included in the design, including the use of geothermal heating and cooling, rainwater collection and high-efficiency windows.
Other properties located in the Hamptons include a home by A+I with an elevated bridge that is meant to protect the site's natural flora and a 1970s home by Norman Jaffe that was carefully renovated by Neil Logan.
The photography is by Michael Moran unless otherwise indicated.
Project credits:
General contractor: Wright & Co. Construction Inc.
Structural engineer: Engineering Ventures
Landscape architect: Wagner Hodgson Landscape Architecture Survey: Barylski Land Surveying
Interior design: Brooke Michelsen Design

