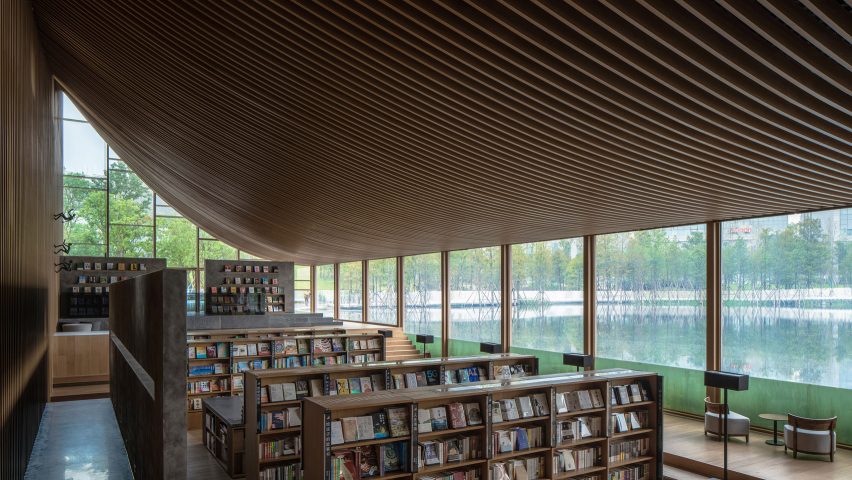Chinese studio MUDA Architects has designed a lakeside bookshop in Chengdu featuring a roof that resembles an upturned book and windows that extend below the water level.
The architecture of the Xinglong Lake Citic Bookstore aims to embody MUDA Architects' concept of the building as a visual representation of a book that has fallen from the sky.
The eye-catching design was shortlisted in the business building category at Dezeen Awards 2022, alongside projects including a giant greenhouse added to the roof of an agricultural market in Belgium.
Extending along the edge of the lake in the south of Chengdu, the rectangular structure's swooping roof echoes the outline of a nearby grassy slope and appears to float above the water.
"The curved roof surface is formed in shape of a flipped book, which reinterprets the pitched roof of Chengdu vernacular architecture," explained MUDA Architects.
"It also cooperates with the water ripples to extend the lake and blend in with the natural context."
The dramatic roof is covered with titanium-zinc panels that were chosen to create a texture reminiscent of fish scales shimmering in the sunlight.
The building's interior aims to immerse visitors in a tranquil environment that feels directly connected to the natural surroundings.
Its structural steel frame is concealed within the walls to create a simple and open sequence of spaces that look out across the lake through full-height windows.
The lower section of the glass curtain wall is partially submerged below the level of the lake, enhancing the lightweight appearance of the curving roof plane.
During the day, natural light permeates the water and enters the interior, creating what the architects described as "an ambience of serenity."
The underwater section of the facade was designed to withstand water levels during the flood season and comprises four layers of tempered glass to achieve a high level of pressure and impact resistance.
A row of cafe tables and chairs positioned along the glass curtain wall creates a waterfront reading area and cafe, where visitors can relax with a book or drink while looking out onto the ever-changing natural scenery.
The primary entrance at one end of the building opens into a reception area and gallery space that connects with the central hall. A small theatre and service areas are located on the opposite side of the main space.
Visitors can sit on large steps at either end of the reading room with a book. A narrow meditation area on one side of the room is concealed behind a freestanding wall punctured by a horizontal opening at eye level.
"By the application of both transparent glass walls and solid walls, the architecture introduces the natural elements into the interior space to correspond to the theme of 'reading in nature'," the studio said.
The bookshop's curving ceiling comprises an evenly spaced array of aluminium sections that are clad in wood veneer to maintain the interior's organic aesthetic.
To ensure the building achieved its objectives in a unified and consistent way, MUDA Architects oversaw every aspect of the project, including the architecture, landscaping, interior design and decoration.
In Shanghai, musical instruments informed the vertical lighting and bookshelves of this cinema lobby and bookshop that was created by Hong Kong-based Pulse.
Danish studio Norm Architects designed a flagship bookstore that incorporates stone plinths and pivoting wooden walls.
Photography is by Arch-Exist unless stated otherwise.
Dezeen is on WeChat!
Click here to read the Chinese version of this article on Dezeen's official WeChat account, where we publish daily architecture and design news and projects in Simplified Chinese.

