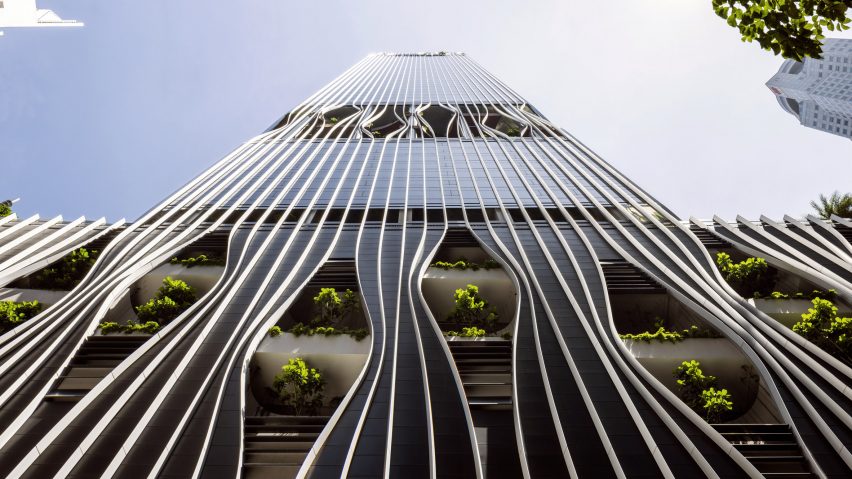Architecture studios BIG and Carlo Ratti Associati have completed a 280-metre-tall skyscraper in Singapore designed to offer visitors a "seamless transition between the garden and the city".
Located at the heart of Singapore's financial district, the 51-storey mixed-use CapitaSpring building incorporates large pockets of greenery that are framed by sculptural facade openings.
It was designed by Danish studio BIG and Italian firm Carlo Ratti Associati with local studio RSP on a site containing a public car park and hawker centre – a type of open-air market that is commonly used to sell cooked food.
Inside there is a mix of restaurants and office spaces, alongside serviced apartments, a replacement hawker centre and a series of gardens that aim to bring nature to the city.
"CapitaSpring is like a vision of a future in which city and countryside, culture and nature can coexist, and urban landscapes can expand unrestricted into the vertical dimension," said BIG's founder Bjarke Ingels.
"In our design, this manifests as a seamless transition between the garden and the city, articulated in the facades and a series of lush spiraling gardens connecting between various programs and filled with amenities representing a spectrum of use," added the studio's partner in charge Brian Yang.
The 93,000-square-metre CapitaSpring skyscraper was first revealed in 2018. It was commissioned by real estate companies CapitaLand Development, CapitaLand Integrated Commercial Trust and Mitsubishi Estate.
Now complete, it is the joint-second tallest building in the country, followed by SOM's Tanjong Pagar Centre, which rises 283.7 metres.
"When we first got invited to join the architectural competition, we saw a great opportunity to team up and join forces with BIG to achieve a uniquely bold result together," added Carlo Ratti Associati's founding partner Carlo Ratti.
"I am proud of how we enhanced the public spaces across the building, creating the best experience for all users, leveraging both technology and unprecedented integration with natural elements."
Housing over 80,000 plants, CapitaSpring is a reflection of Singapore's reputation as a garden city, where greenery is found throughout much of its contemporary architecture.
Vertical elements across its facade are pulled apart to frame views of the pockets of green spaces and gardens that feature at its base, middle, and rooftop.
One of the most striking elements of the building is a four-storey vertical park named the Green Oasis, which is placed in the middle of the tower.
The four connected levels are filled with spiralling walkways and tropical plants and trees, designed as a space for everything from work and events to relaxation and exercise.
Here, the landscape design is intended to echo the natural "plant hierarchy of tropical rainforests", where shade-tolerant plants with large leaves are found on the forest floor and species with a smaller leaf structure requiring more light are found at a higher position.
On top of the building is a sky garden, featuring 150 species of edible plants that provide ingredients for the building's restaurants and cafes.
At ground level, BIG and Carlo Ratti Associati have created a linear park and public plaza to introduce green public space to the surrounding high-density financial district.
This park area incorporates meandering pathways that lead to an 18-meter-high space at the base of the tower named the City Room, which houses various entrances for the building's tenants and visitors and a shelter from the tropical weather.
Other highlights of the building include the new hawker centre, which sits on the tower's second and third floors and contains 56 different food stalls.
Above it, the first eight floors of the building contain the serviced residences and their facilities, including a swimming pool, jogging track, kitchen and residents' lounge.
The office spaces complete CapitaSpring, occupying the top 29 floors. These rooms have openings that grant tenants panoramic views of the Singapore River and Marina Bay.
One of the most notable examples of where architecture meets greenery in Singapore is the Gardens by the Bay project by Grant Associates and Wilkinson Eyre Architects. The enormous tropical garden contains tree-like towers, shell-shaped greenhouses and a 30-metre-high man-made waterfall.
Other skyscrapers in Singapore that feature planting are the 175-metre-high Robinson Tower by Kohn Pedersen Fox and Architects 61 and the residential EDEN tower by Heatherwick Studio.
The photography is by Finbarr Fallon.
Dezeen is on WeChat!
Click here to read the Chinese version of this article on Dezeen's official WeChat account, where we publish daily architecture and design news and projects in Simplified Chinese.

