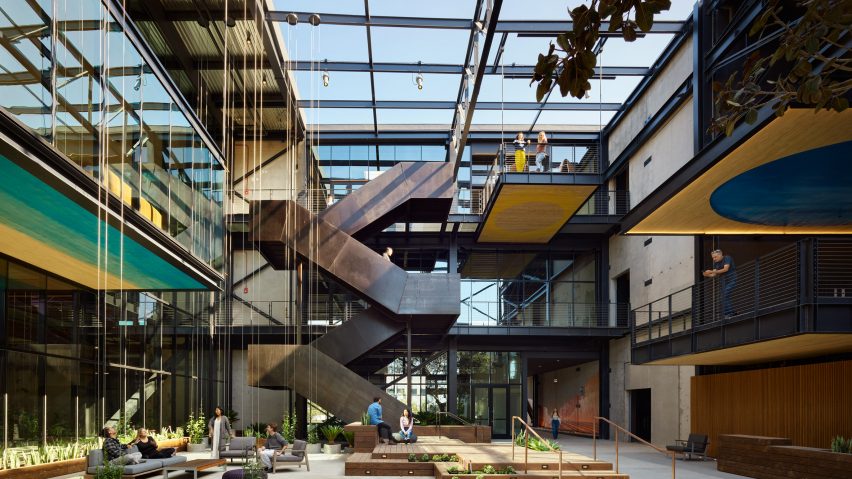
EYRC maintains industrial detail for office campus built in a former LA Times facility
Los Angeles studio Ehrlich Yanai Rhee Chaney Architects transformed the derelict Los Angeles Times printing facility and Orange County newsroom into an office campus in Costa Mesa, California.
The adaptive-reuse project, known as The Press, celebrates the building's industrial history while reactivating the spaces for people.
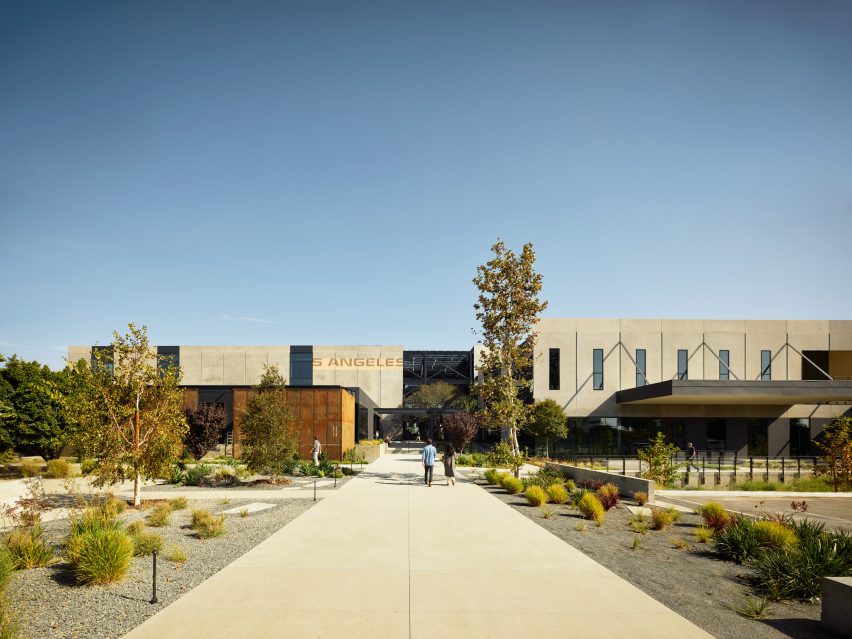
The printing facility and Orange County newsroom were designed by American architecture studio William Pereira Associates and constructed from 1968-1980. Ehrlich Yanai Rhee Chaney (EYRC) revitalized the abandoned building into a 450,000-square foot (41,800-square metre) creative campus with multiple amenities.
"We wanted to pay homage to the building's industrial past," EYRC partner Patricia Rhee told Dezeen.
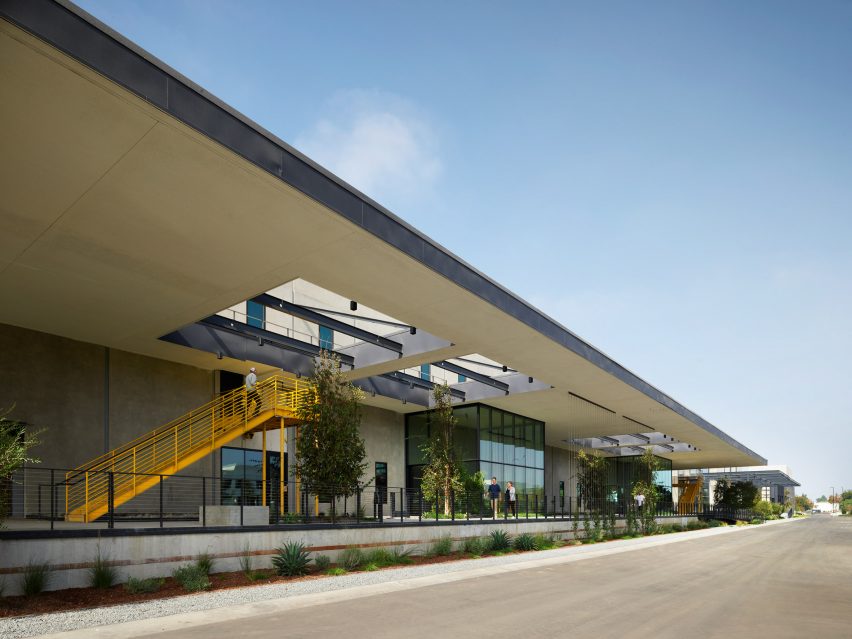
Completed in three phases, each of the building's six key spaces were renovated, and a new tilt-up addition was constructed on the northwestern side.
The studio sand-blasted the facade to remove decades of paint and expose the existing precast concrete exterior. Certain precast panels were replaced with vertical glazing to daylight the interiors.
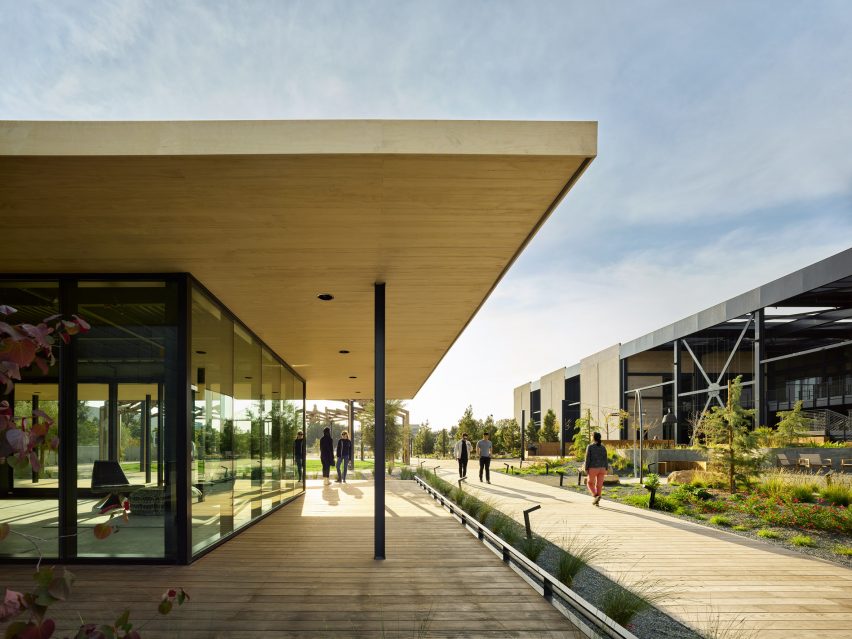
"Natural imperfections of a building through years of transformations were consciously expressed as an ode to the history of the building," the studio said.
EYRC worked with Saiful Bouquet Structural Engineers to open sections of the roof and facade without compromising the integrity of the structure.
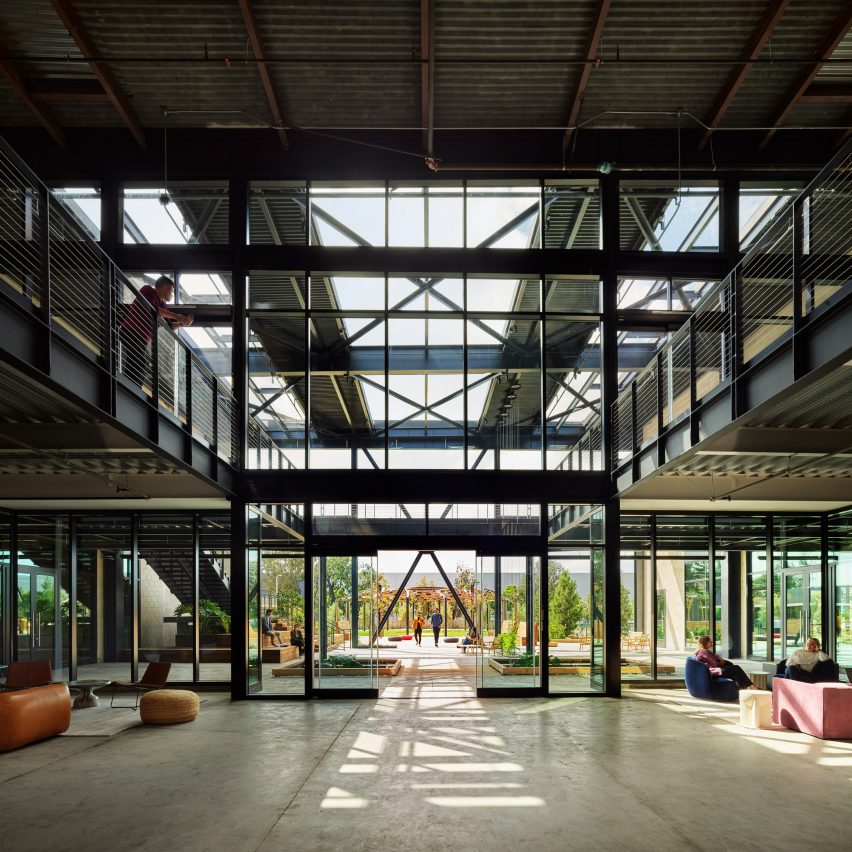
By "skeletonizing" the structure, the studio exposed the steel frame and implemented glazing to produce atriums and courtyard spaces
"Revealing the 'bones' of the building emphasized the industrial qualities while creating more openness for light and air throughout the deep floor plates," the studio said.
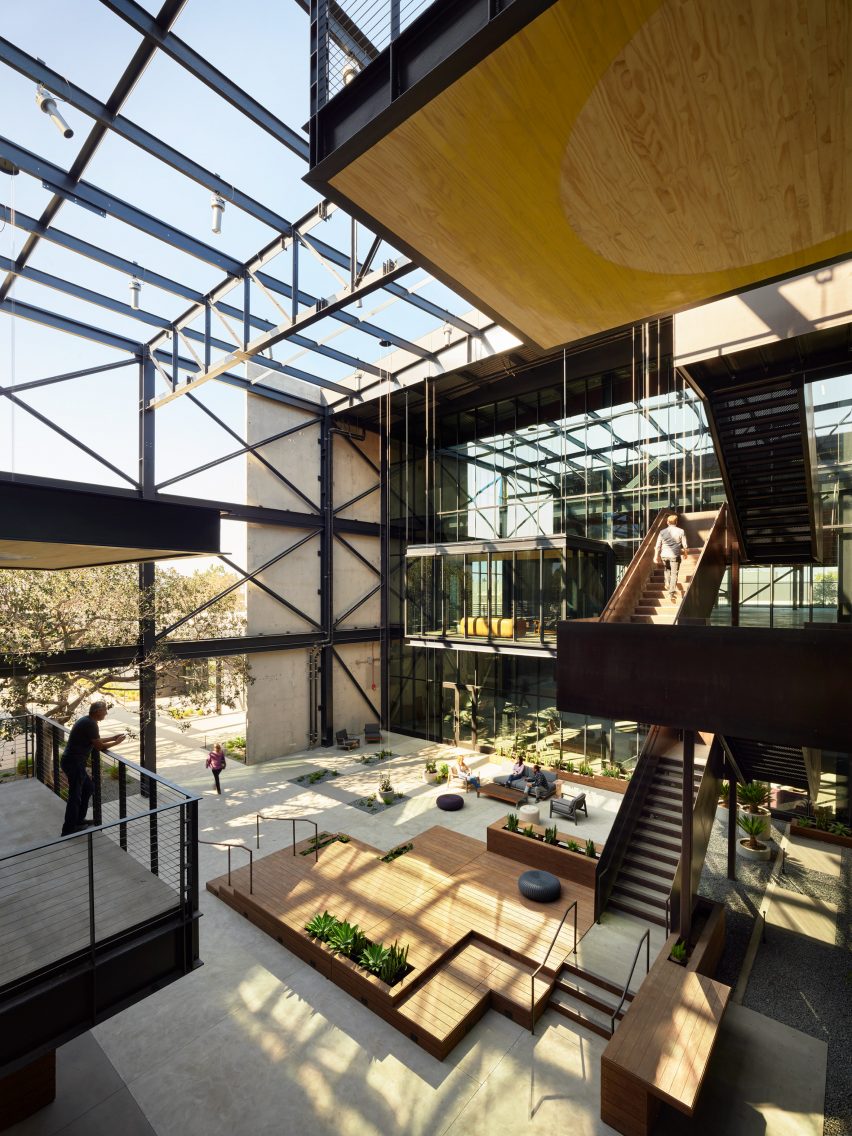
The Press centres around "cathedral spaces," 50-foot-tall (15 metres) interior voids with skylights that used to house the printing presses.
One of these spaces, an open-air atrium, provides access to three levels of the building and serves as a large "living room" with walkways and viewing platforms suspended via wires from the steel frame.
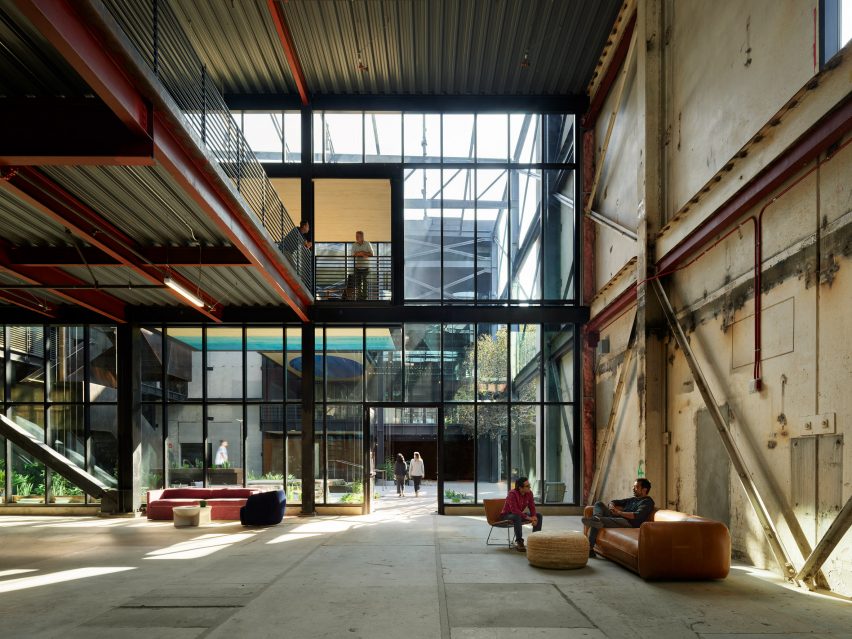
The building's other key features are the loading docks along the eastern and western sides with canopies that cantilever out from the facade.
In order to preserve and activate the canopies, the studio cut large holes and planted trees to grow up through the holes to the second level.
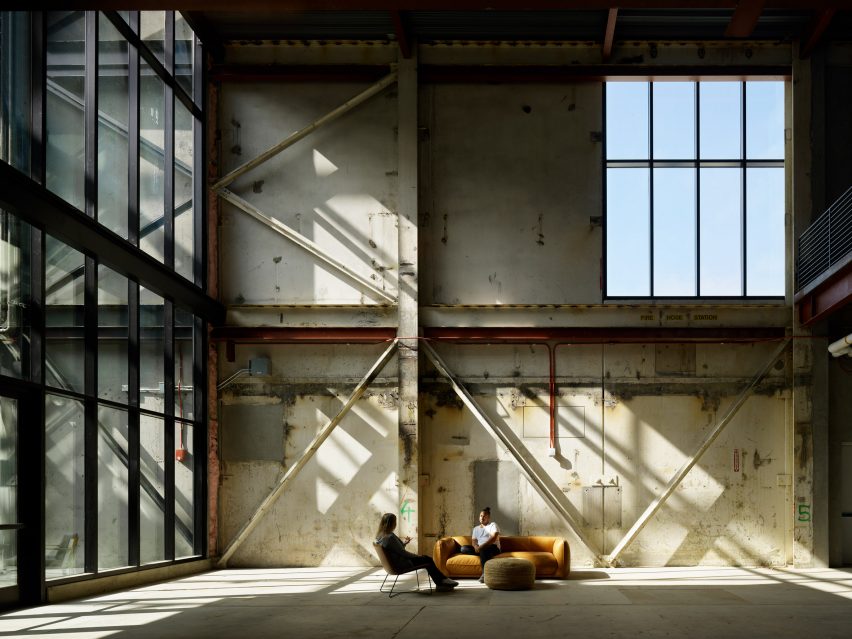
The building also features a "sky cut" subtraction that connects the eastern and western sides of the project in a framed passageway.
On the southern edge of the property, a park-like landscaped area holds a new glazed pavilion to supplement the campus' canteen.
"To me, what makes this project so meaningful is that it recycles a building," Rhee said.
"I feel like, as architects, that's the most sustainable thing we can do."
"I hope that there are more projects like this – where you take something that has really amazing bones and use it for a campus." she continued.
"That was my goal – to inspire other people to think in that way."
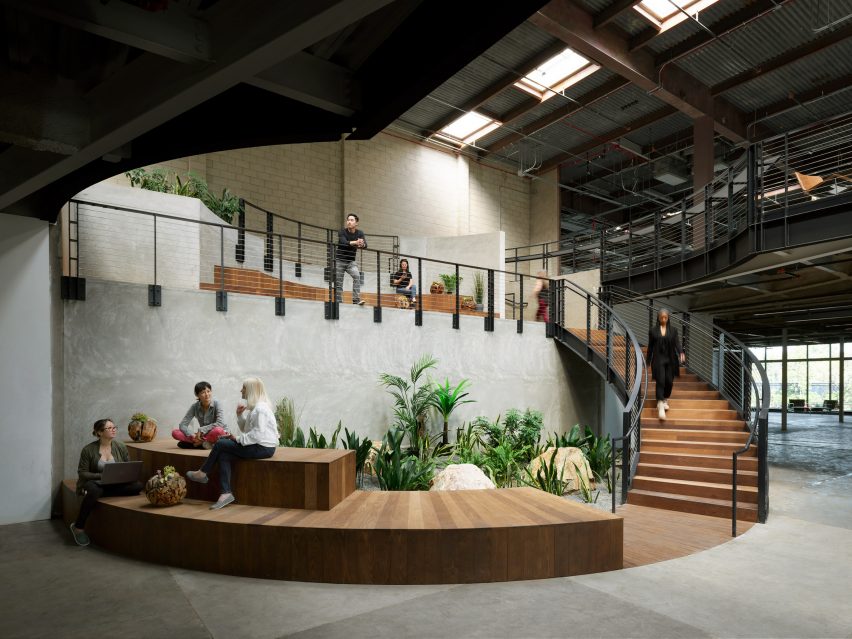
Construction was completed in late 2021, and the tenant interiors are underway.
In similar adaptive reuse projects, ACDF Architecture transformed a railway station in Montreal into offices and Foster + Partners inserted an office into a gas plant in Madrid.
Photography is by Matthew Millman.