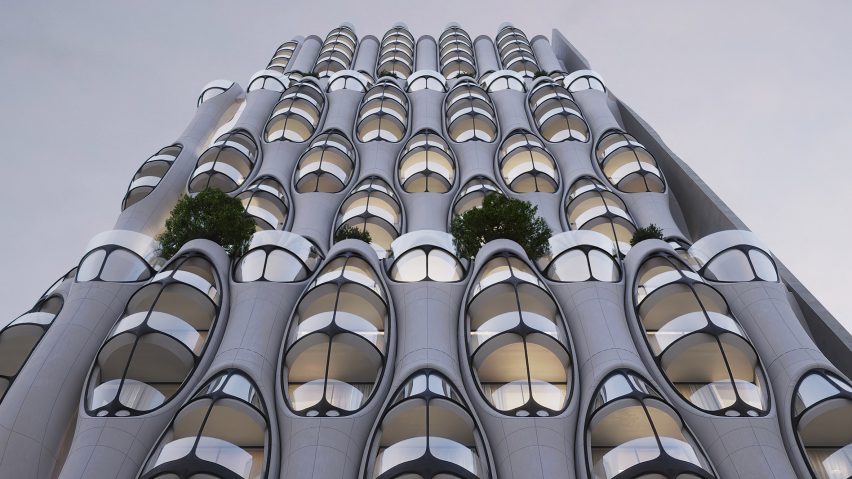Canadian architecture studio Partisans has designed a residential tower in Toronto that takes its shape from both natural clouds and revision clouds – a notation architects use in technical drawings.
If built at the proposed 15-17 Elm Street site in downtown Toronto, it will be 99 metres tall and contain 32 floors of apartments and amenities spaces. The wavy outline of the envelope derives from both clouds and revision clouds, according to the studio.
"The idea of the cloud is not just three dimensional, it is not just about the natural phenomenon, it's also an architecture pun, as the revision cloud has such a strong resonance and graphic quality," said Partisans co-founder Alex Josephson.
"It's also a dream in a certain way, a dream to have this building approved by the city of Toronto and for us to build it."
The tower will be divided roughly into three parts with a podium at the base with the preceding two sections each set back slightly from the one before. Each section will have a slightly different frequency of the wavey facade pattern.
"The building is a series of stacked rectangular forms that are clad with organically shaped edges and balconies which allows us to explore those cloud-like forms as they rise," said Josephson.
Josephson also said that the studio is considering using glass fibre-reinforced concrete (GFRC) for the facade.
Renderings show the tower clad with light-coloured GFRC panels arranged vertically. Within these vertical striations are clusters of windows that form oval apertures in the facade.
"The windows are arranged regularly, they rise in stacks that help provide light to the residential units," Josephson told Dezeen. "Condos have pretty rigid stacked business models most of the time, the real challenge is how to work with that."
The edges of the structure will have fewer windows so that the organic curvature of the facade material can become fully apparent, and near the base, the vertical, branch-like panels will slope in.
"There will be a mix of stone, concrete and metal for the balconies that we haven't made choices for yet," said Josephson. "We may be able to work in a lot of greenery too, but this will all be dependent on discussions with the city of Toronto."
The buttress-like form of the vertical panels at ground level as well as the arches above the window clusters and the pointed crown of the tower give it a Gothic appearance, according to the studio.
"I think that Gothic architecture is informed by organic growth and form that we see in nature," said Josephson.
"Gaudi was also inspired by nature and forms generated by gravitationally informed forces. We see ourselves as part of a continuum of architects exploring the value of organic formal solutions."
Fora and Oikoi Living Homes, the developers on the project, brought on Partisan to design a tower that will be mostly residential, with amenities spaces on the ground floor and on the floors where the tower has setbacks, to take advantage of the terrace space.
Other towers with organic facades include Studio Gang's Populous, a tower in Denver based on the iconic black knots on the white bark of the Aspen tree.

