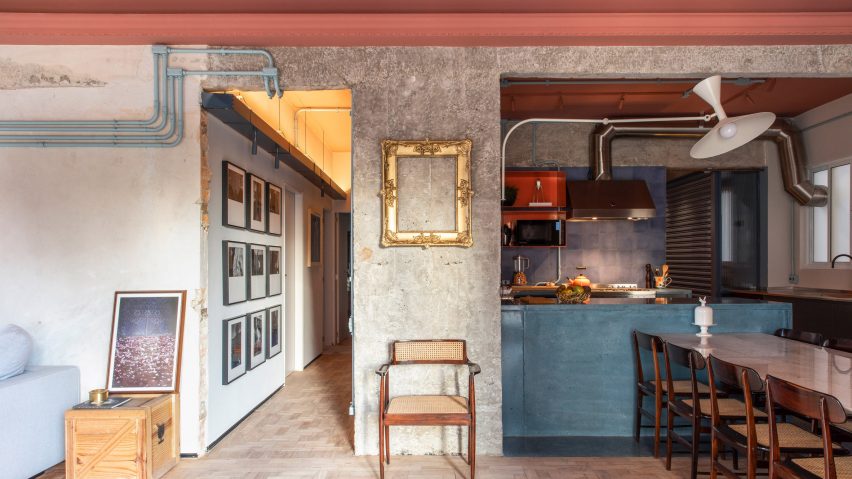A holiday home in northern Italy that was decorated on a budget and a Hackney apartment with exposed concrete walls are among the residences in this lookbook, which showcases interiors that have been left purposely unfinished.
Peeling wallpaper, floors that have been left untreated and hanging cables give character to these interior design projects, which look as though they've been abandoned halfway through decorating.
By stripping back the properties down to their shells, the interior designers have given the occupants of these homes the chance to complete them according to their own tastes and resources – whether that be filling them with quirky items or keeping them minimalist.
This is the latest in our lookbooks series, which provides visual inspiration from Dezeen's archive. For more inspiration see previous lookbooks featuring colourful living rooms that make a statement, homes with walk-in wardrobes and beautiful brutalist interiors.
Lapa Apartment, Portugal, by Studio Gameiro
The bedrooms in this fifth-floor Lisbon apartment feature restored Riga pine floorboards that have been left untreated, matching the unfinished quality of the walls.
Elsewhere in the residence, Lisbon-based Studio Gameiro restored several aged frescos found throughout the 1819 building and left the ceiling exposed in places to reveal its original timber support beams.
Find out more about Lapa Apartment ›
Martello Street, UK, Merrett Houmøller Architects
This apartment in Hackney was overhauled from a lacklustre and light-deprived home by London-based architecture studio Merrett Houmøller Architects.
Hoping to give the space a raw aesthetic, the studio removed the existing wallpaper which revealed the concrete blockwork underneath. The decor has been limited to a handful of industrial pieces such as an exposed-bulb pendant lamp.
"Stripping the walls and ceiling back to the shell was essential for adding character that never made it into the original new build," explained the studio.
Find out more about Martello Street ›
Diplomat Apartment, Italy, by 02A
Situated on the ground floor of an early twentieth-century building in Rome's Flaminio district, this one-bedroom flat has been left intentionally unfinished by Italian architecture and interiors studio 02A.
The studio hoped that the unfinished look, which is achieved through exposed plaster walls and mismatched furnishings, would spark curiosity and show the beauty in imperfection.
Find out more about Diplomat Apartment ›
Apartamento Brolettuono, Italy,by Archiplan
Italian studio Archiplan made very few changes to this apartment, which is situated in a 15th-century building and designed for a couple who wanted a holiday getaway.
Instead, the studio chose to honour its timeworn aesthetic by keeping several of the property's original features, including a number of frescos. Areas that could not be salvaged are covered in plaster or painted in a minty green shade to complement the bucolic scenes depicted on some of the walls.
Find out more about Apartamento Brolettuono ›
RF Apartment, Brazil, by SuperLimão
Brazilian studio SuperLimão renovated RF Apartment, a residence in downtown São Paulo, by rearranging the layout and stripping it back to reveal several historical details found in the modernist building.
The exposed pipes that run along the walls and ceilings were painted in pastel hues while the edges of the entryways were peeled back to leave large chunks of plaster and brick exposed.
Find out more about RF Apartment ›
Gale Apartment, location, by Memola Estudio
As well as knocking down several walls and highlighting the owner's impressive art collection, Brazilian studio Memola Estudio's renovation of Gale Apartment included exposing the building's concrete structure, piping and ductwork.
Floor-to-ceiling windows, warm woods and furniture in an eclectic mix of styles and eras help make the home feel less industrial and more homely.
Find out more about Gale Apartment ›
After knocking through a number of partition walls that divided this 65-square metre home, Spanish architecture studio CRÜ lined the living zones with different warm-hued tiles, with each tile type defining a particular area.
In the kitchen, white-painted exposed brickwork was paired with terracotta tiles that have been applied back to front, so that the ribbed texture on their underside is exposed. These are set off against a white kitchen island that also serves as a breakfast bar.
Find out more about La Odette ›
Tokyo Loft, Japan, by G Studio, Teruya Kido and Suma-Saga-Fudosan
Aptly named Tokyo Loft after its positioning on one of the uppermost floors of a 1980s housing block in Tokyo, this apartment features raw concrete walls. Expansive windows allow for plenty of natural light and lift the otherwise industrial mood.
Streaks of white paint were added to the walls and ceilings using a technique that involved spraypainting A4-sized sheets of resin against the surfaces, then removing them to reveal a spiral-like texture intended to resemble Japanese Washi paper.
Find out more about Tokyo Loft›
Vivienda Texturas, Argentina, by Roberto Benito Arquitecto
Brazilian studio Roberto Benito Arquitecto named this single-storey Argentinian dwelling Vivienda Texturas – or Textural House – owing to the unfinished materials used throughout the tactile home.
Intended to provide the occupants with both a place for quiet reflection and entertaining guests, the house has a main space at its core for cooking and socialising.
Here, exposed concrete walls and floors are matched with visible pipes and a beige colour scheme. Two sides of the room are glazed, while the other two are solid, allowing for the display of artwork.
Find out more about Vivienda Texturas ›
Slot House, UK, Sandy Rendel Architects
Husband and wife Sandy and Sally Rendel designed and built Slot House, a 2.8-metre-wide skinny house as a "functional" yet "delightful" London residence.
Inside, the architects combined the steel structure with exposed Douglas fir joists, spruce plywood walls and cork and terrazzo floors, creating the house's striking unfinished interiors.
Find out more about Slot House ›
This is the latest in our lookbooks series, which provides visual inspiration from Dezeen's archive. For more inspiration see previous lookbooks featuring homes with glass extensions, well-organised bedrooms and granite kitchens.

