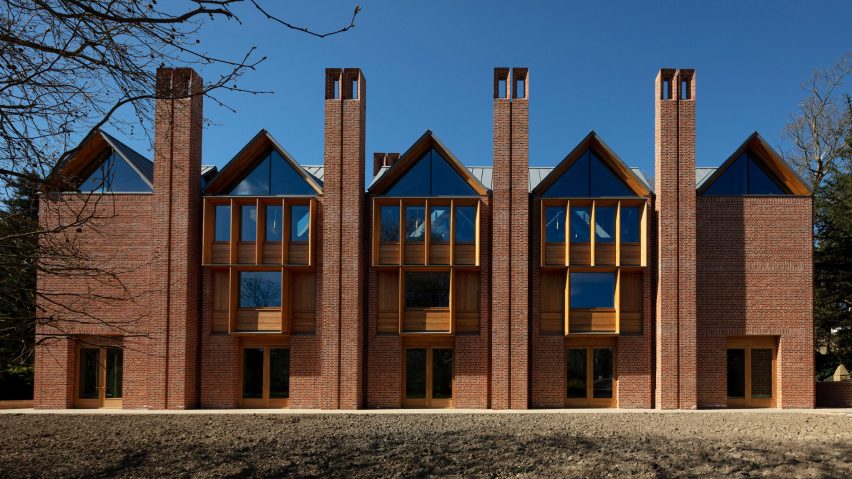Niall McLaughlin Architects referenced the brick and timber architecture of the University of Cambridge's historic Magdalene College in the design of its Stirling Prize-shortlisted New Library.
London-based Niall McLaughlin Architects won the project via an invited competition in 2014 to provide new facilities alongside the college's Grade I listed Pepys Library.
With the brief calling for a building that would last 400 years, the studio responded with a design that uses modest forms and natural materials to create a diverse range of reading spaces.
The New Library is the first substantial addition to Magdalene College's main campus in 50 years and was recently shortlisted alongside five other schemes for this year's prestigious Stirling Prize.
Organised on a tartan grid, the library features reading rooms topped by lantern skylights and lined with bookcases. They are connected by a network of passageways that frame views out to the adjacent gardens and river.
Contrasting openness and intimacy, a triple-height entrance hall leads into a central double-height reading room flanked by smaller square spaces. Above, an enfilade along the building's eastern offers views out over the college.
"The main library is a suite of interconnecting rooms lined with bookcases, reading desks and galleries, arranged on a tartan grid between interconnecting passageways," explained Niall McLaughlin Architects.
"The stepping of these spaces in section is followed by the stepping of the plan form, which allows the building to address the differently-scaled garden spaces on its east and west elevations," it continued.
The internal arrangement creates layered views that cut both ways through the building, framed by the red-brick piers and cross-laminated timber (CLT) of the library's structure. Overhead, the studio has incorporated large lantern skylights into the gabled roof forms.
"The intention is for all of the key features to be perceived as an interwoven set of elements," said the studio.
"Roof lights, columns, floor beams shelves, windows, desks and balustrades form a coherent warp and weft throughout the space," it added.
The geometry of the roof lights, which are lined internally with grooved timber panels, helps to flood the reading spaces with soft light while minimising direct sunlight and glare.
Both the materiality and form of the New Library nod to older college buildings of Magdalene College, which feature load-bearing brick elements, chimneys, timber floors and gabled roofs.
The brick piers protrude from the library's roof in a series of chimney-like forms, which create a stack effect that helps circulate fresh air through the building in tandem with the windows and shutters.
The New Library at Magdalene College is one of six buildings shortlisted for this year's Stirling Prize, which will all be featured on Dezeen ahead of the winning project's reveal next week at RIBA's London headquarters.
This year's shortlist is dominated by London projects, including Sands End Arts and Community Centre by Mæ Architects and Hackney New Primary School and 333 Kingsland Road by Henley Halebrown.
The photography is by Nick Kane.

