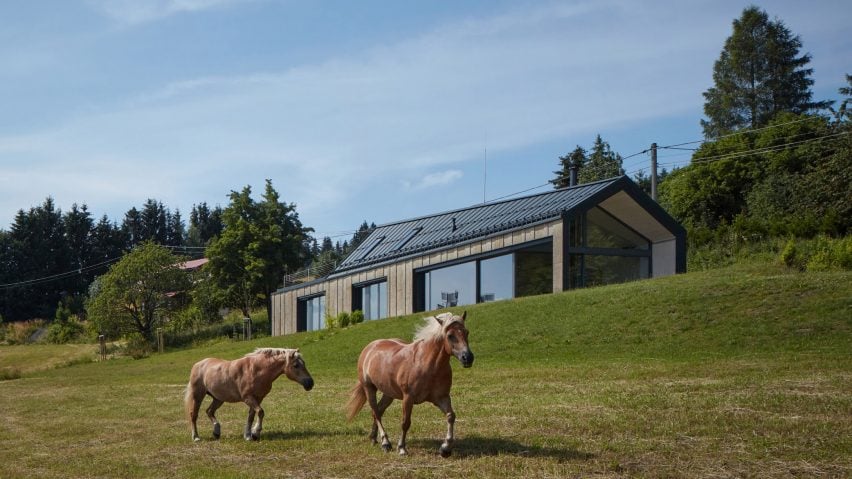
Atelier SAD and Iveta Zachariášová create cork-clad house in Czech countryside
Architecture studio Atelier SAD and interior designer Iveta Zachariášová have created a cork-clad family home in the Czech Republic, which was embedded into a grassy ridge.
Atelier SAD and Zachariášová chose to clad the rural house in cork due to its thermal and weather-resistant properties, which it benefits from in its exposed setting.
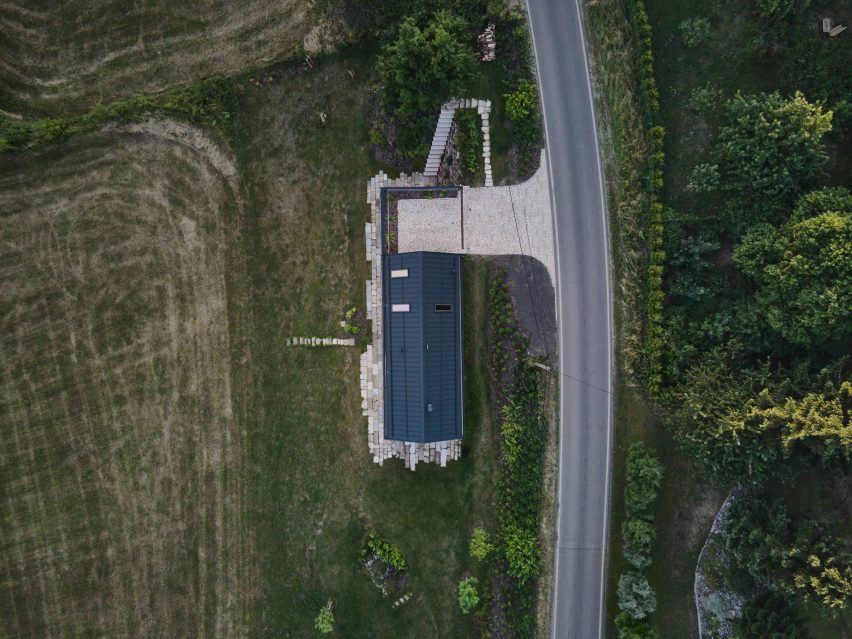
The house is orientated along a contour line at the foot of the Ještěd Ridge, overlooking the Bohemian Paradise Protected Landscape Area.
"The landscape is open, dominated by flowering, unfenced meadows," said the designers. "The view and the integration of the interior spaces into the landscape was one of the main motifs driving the house design process."
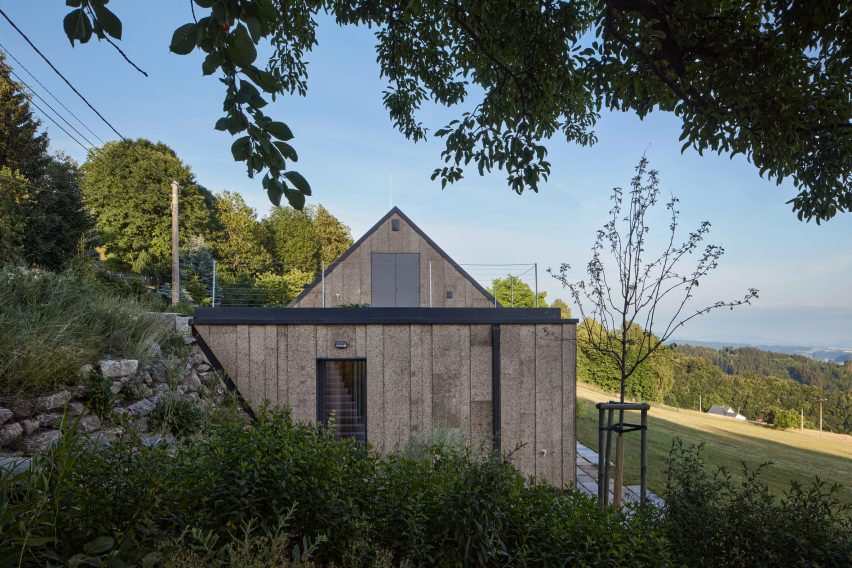
The house is partially set into a grassy embankment, which is topped by a road that allows part of the roof to act as a parking space. It was surrounded by an irregular cluster of vernacular pink granite stones.
"The slender mass of the house cuts diagonally into the steep slope of the road, and the ridge seems to slope down into the garden," the designers added.
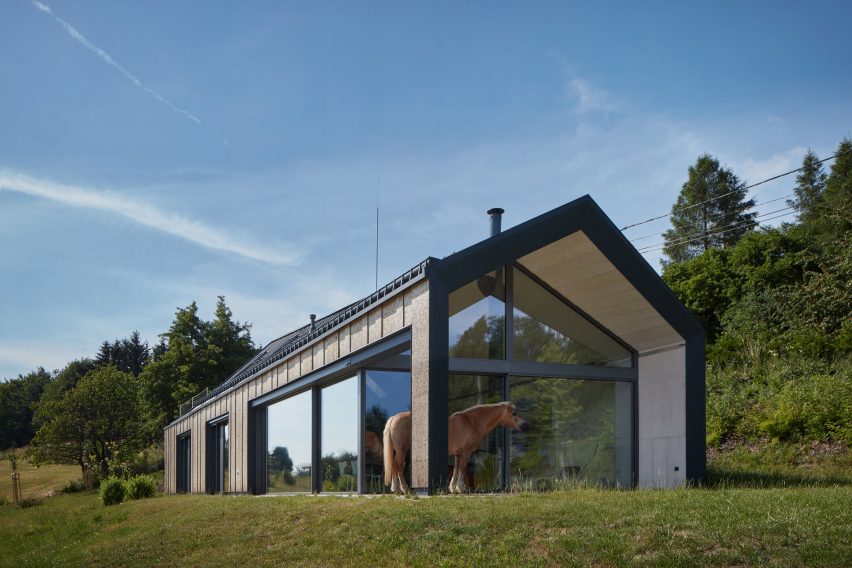
The remainder of the roof is made from pitched aluminium sheets and features a gable that projects out at one end to create a covered terrace overlooking the unfenced garden.
Areas of the facade which are not glazed are clad in Portuguese expanded cork applied in vertical strips of varying widths – the first application of its kind in the Czech Republic, according to the designers.
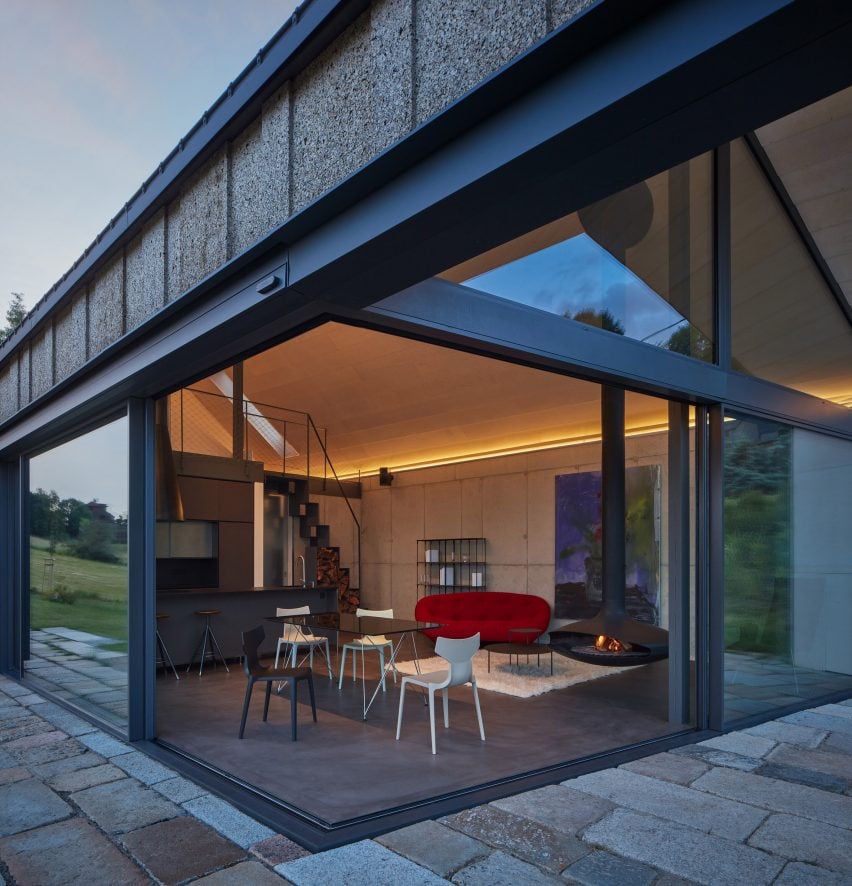
A triangular glazed partition that echoes the form of the gable extends to separate the terrace from the interior, wrapping around the front of the space to open up a view over the meadows.
The glass panels can slide to open the space physically as well as visually.
An open-plan kitchen, dining and living space was orientated around a suspended fireplace and is overlooked by a secondary living space on the mezzanine floor.
The concrete walls and floors are punctuated by furnishings sourced primarily from furniture companies Konsepti and Ligne Roset, providing a playful edge to the otherwise functional space.
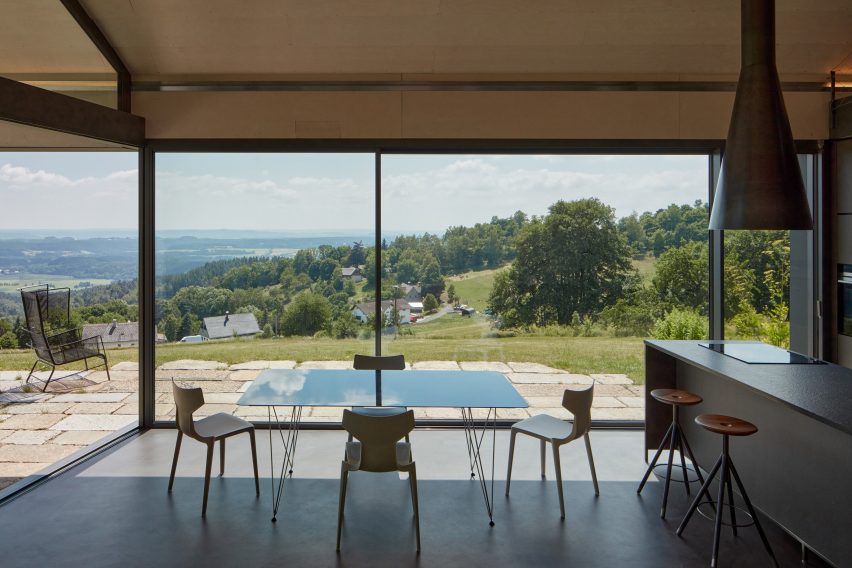
Bedrooms, bathrooms and storage areas share the pared-back look of the main area, and are arranged along a straight corridor towards the front door.
"The interior design of the house with the internal layout of the rooms may have been created earlier than the house itself," said Zachariášová. "Many of the functional aspects were clear from the outset, and we basically only dealt with their alignment."
"This is how the entire project was gradually born – with respect for local traditions, history, materials and the surroundings," added the studio.
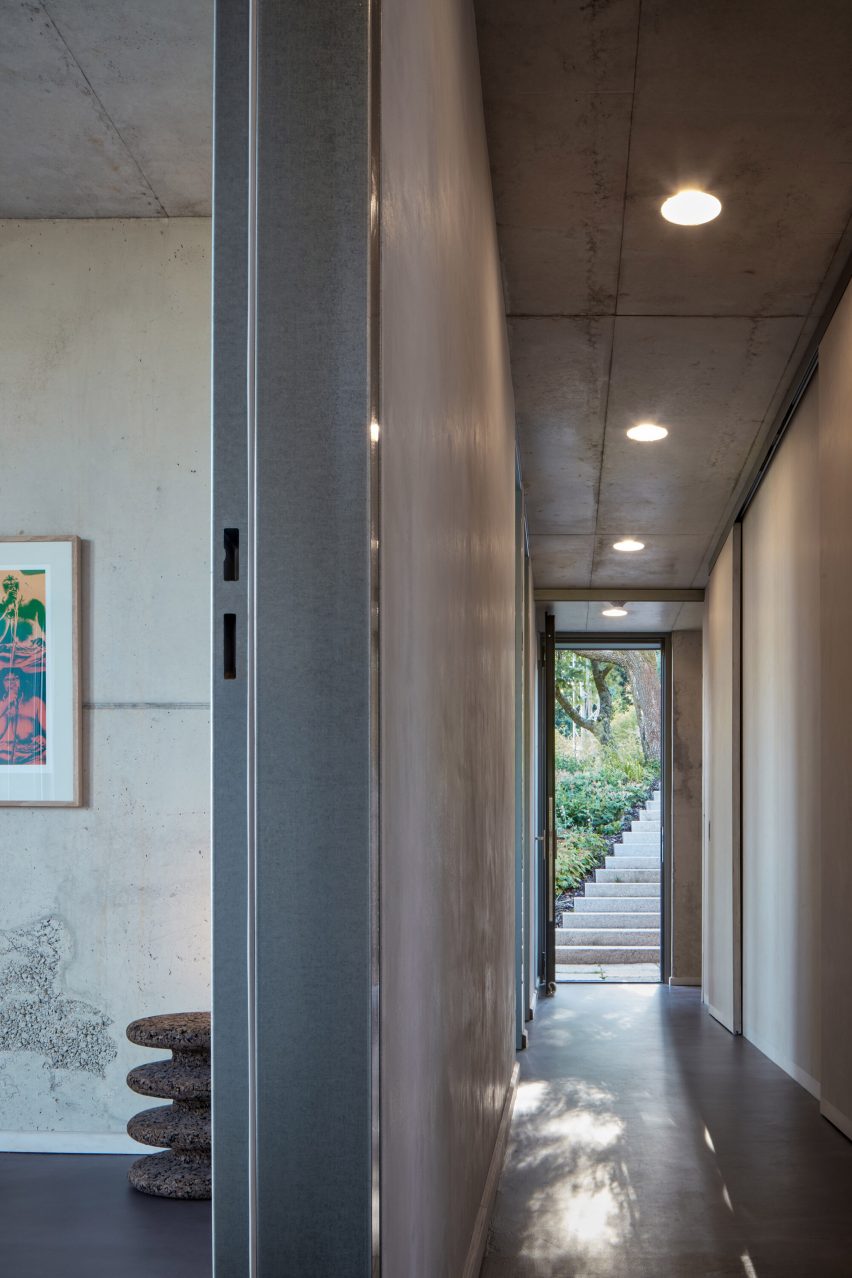
Other homes in natural settings published on Dezeen include a house that frames its views of the Suffolk countryside by Norm Architects and a renovated 1960s house that frames its Californian coastal views by Fuse Architects.
The photography is by BoysPlayNice.
Project credits:
Construction: Ještědská stavební společnost
Landscape architect: Partero
Interior construction: MY76