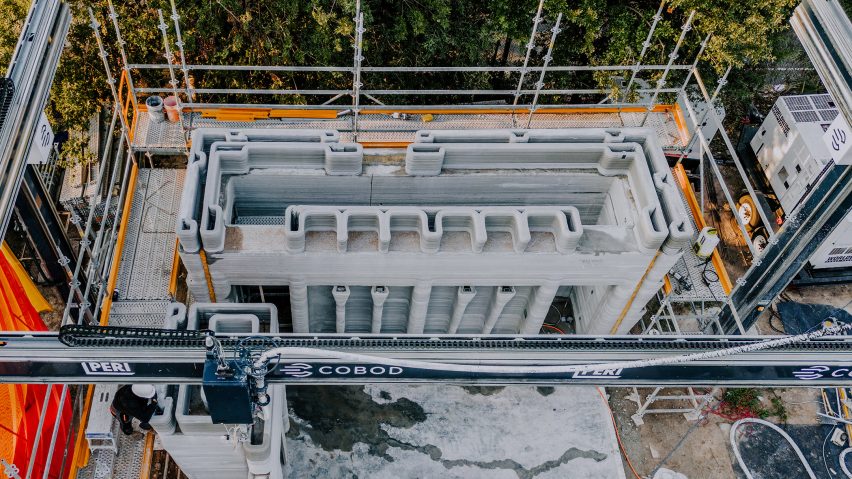Ithaca, New York-based design studio Hannah has begun work on Cores, a building in Houston that it says will be the first multi-storey 3D-printed structure to be completed in the United States.
The hybrid structure is being constructed from 3D-printed concrete combined with wood framing and was designed as a multi-storey single-family home.
With 4,000 square feet (371 square metres) of living space, the home is meant to be scalable and compatible with typical timber-frame constructions.
"The project showcases the possibilities of 3D printing technology, mass customization and design solutions that integrate conventional construction methods," Hannah said.
"With a hybridized construction method that combines concrete 3D printing with wood framing, this approach allows the two material systems to be used strategically and aims to increase the applicability of 3D printing in the US, where framing is one of the most common construction techniques," said Hannah.
Hannah's concept includes a series of printed "cores" that contain stairwells and functional spaces for the structure.
These spatial cores will then be connected by wood framing to fill out the structure.
The team worked with the American branch of German-based 3D-construction company PERI 3D Construction as well as engineering firm CIVE to design the home, using a COBOD BOD2 gantry printer and printable concrete for the construction.
A closed-cell foam system was used to insulate the house.
Cores was designed to be modular, and the designers hope that the concept will be applied to further multi-family and mixed-use construction in the future.
"The project also highlights the exciting design potential of mass-customized architectural components to meet homeowners' needs and to simplify building system integration," said Hannah.
"These design efforts aim to increase the impact, applicability, sustainability, and cost efficiency of 3D printing for future residential and multi-family buildings in the US."
The structure will take 220 hours to print, Hannah said, and the studio will move the printer to three separate locations during the process in order to accommodate the linear site.
Renderings of the completed project show a raw, layered concrete exterior with metal panelling and windows placed in line with the printing gradient.
The development of 3D-printed houses has become more and more common over the last few years.
Last year, Logan Architecture and construction company ICON completed the first 3D-printed homes for sale in the United States.
According to ICON, 3D-printed homes can be a good buffer against natural disasters with resilient materials and modular construction methods.
While concrete is commonly used for the printing, firms have also experimented with using materials such as soil for designs.
Hannah was founded by Leslie Lok and Sasa Zivkovic, assistant professors at Cornell's architecture school.
The studio previously designed a cabin in New York using a 3D-printed foundation and ash wood reclaimed from a beetle infestation.
The photography is by Anthony Vu.

