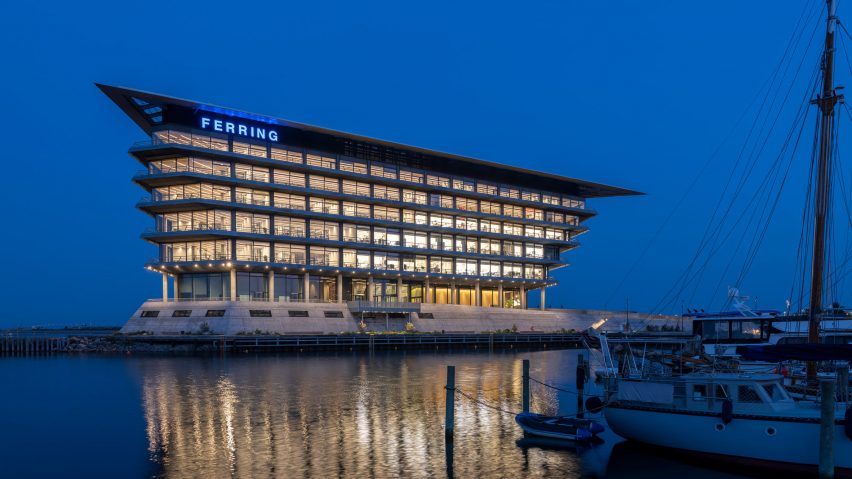
Stacked volumes form Ferring Pharmaceuticals HQ by Foster + Partners
British architecture studio Foster + Partners has created a stacked glass building with a cantilevered roof for the headquarters of Ferring Pharmaceuticals in Denmark.
The six-storey triangular building is located on the waterfront by the Øresund crossing north of Copenhagen and sits on a large plinth that was designed to provide flood defence.
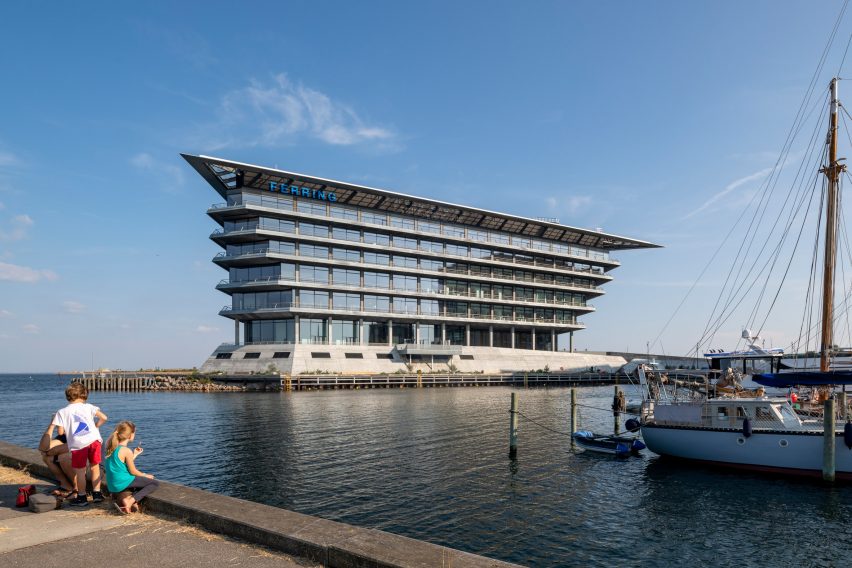
Foster + Partners chose glass for the main volume of the building to create the impression that it "floats" above the plinth.
Its six floors are stacked to create a geometric shape that widens as it ascends, culminating in a cantilevered roof canopy that incorporates its technical plant and building cores.
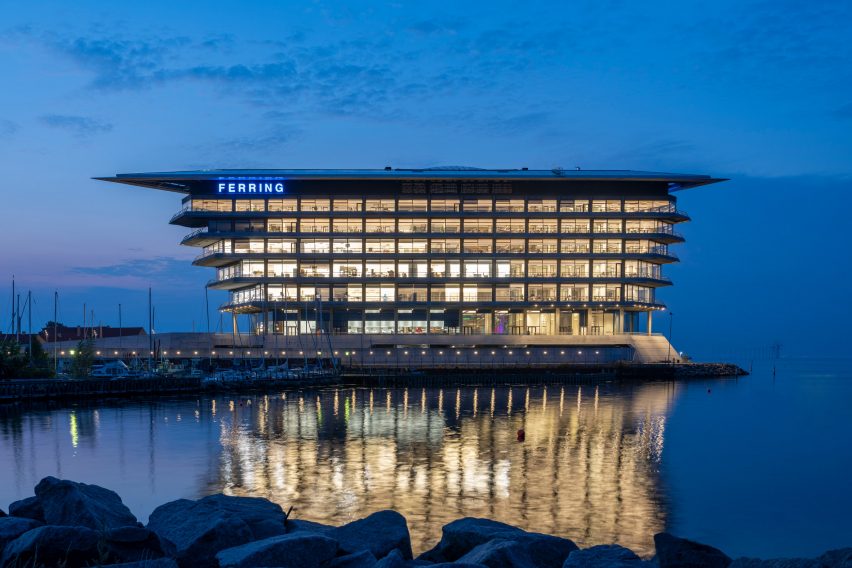
Its form was influenced by the site on which the building sits, which is surrounded by water on all sides, while the horizontal shape of the facade was created in response to the area's low-rise buildings.
Inside the building, an atrium with a full-height glass wall provides views of the coast of Sweden on the other side of the Øresund strait, where the pharmaceutical company was founded.
This atrium also contains an entrance lobby and conference space, as well as social spaces and a restaurant, all designed to be easily reconfigurable by moving seating and tables.
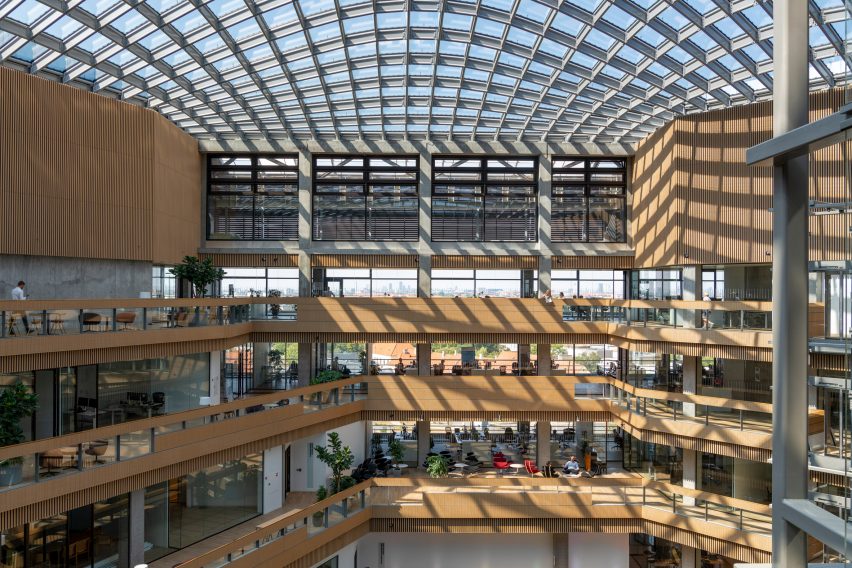
Topping the atrium is a glazed gridshell designed to let light into the centre of the building.
A staircase and glass lifts connect the atrium to the surrounding floors.
The edges of the Ferring Pharmaceuticals headquarters house the company's offices and laboratories.
This means they can take advantage of the increased light, while meeting spaces are located closer to the atrium at the core of the building.
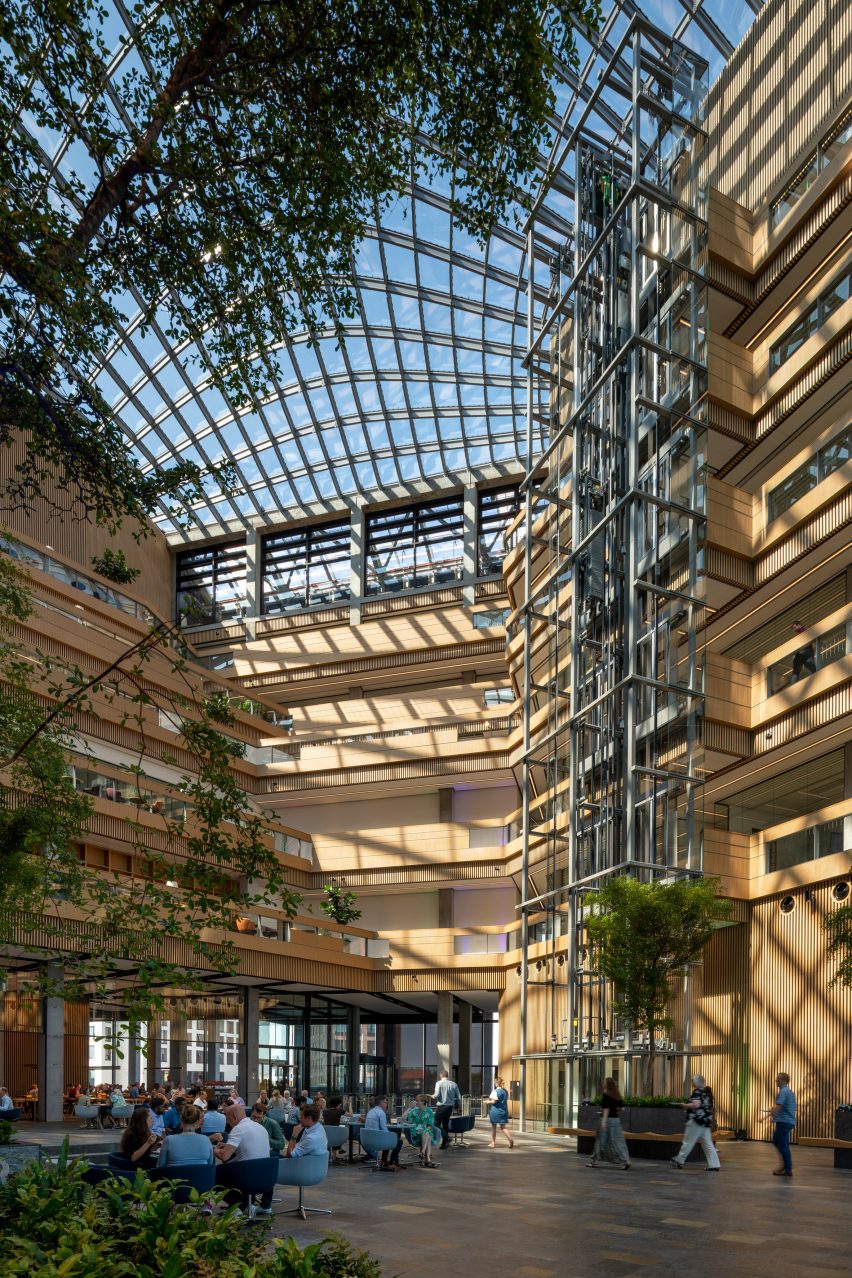
"We worked with Ferring to develop an in-depth understanding of the way they work," said the studio's partner David Kong.
"Through observations and targeted interviews, we gained valuable insight into the processes involved in the development of their drugs."
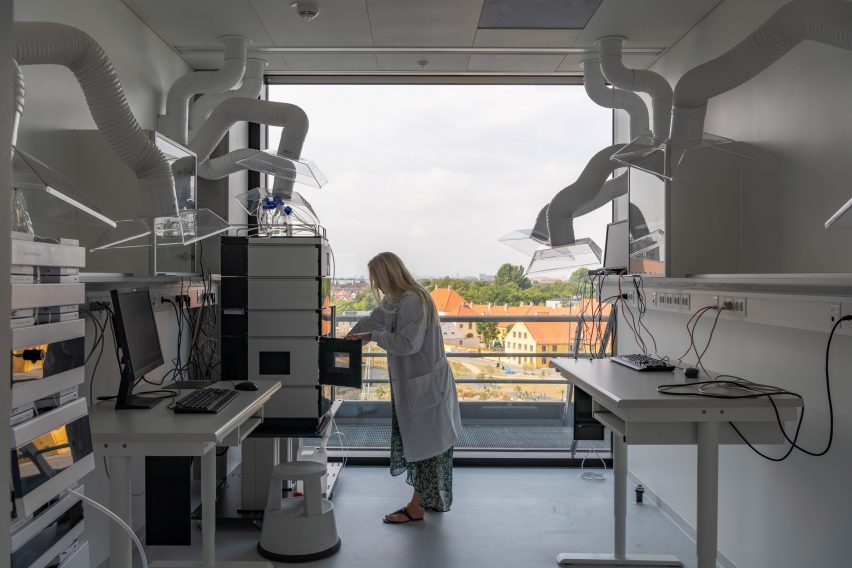
"In turn, we have designed a building that responds to the company's specific needs and brings the range of Ferring's activities under one roof," he added.
Other recent projects by Foster + Partners include a pair of connected skyscrapers and a "striking yet simple" World Cup stadium.
The photography is by Nigel Young.