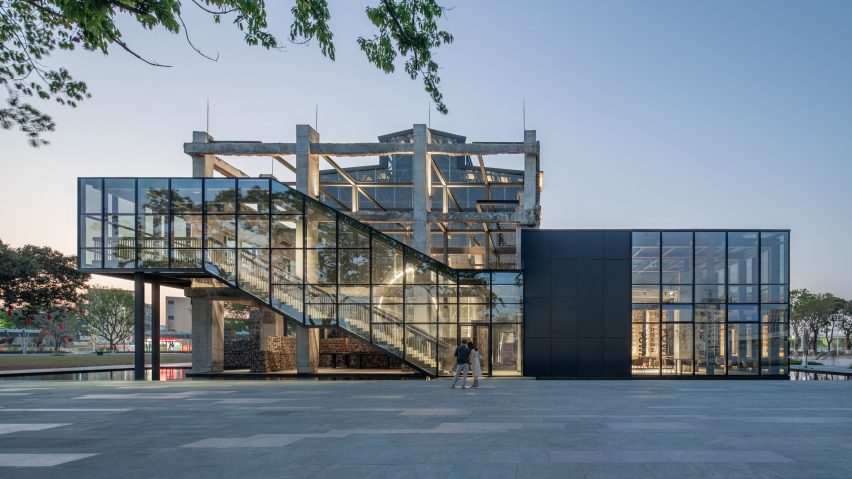Architecture studio ARCity Office has used black steel and glass to transform the concrete shell of a former power plant into a community hub in Shenzhen, China.
Shortlisted in the civic building category of Dezeen Awards 2022, the Shajing Village Hall aims to renew the purpose of the area's traditional ancestral halls, many of which have suffered from neglect and a decline in usage.
"The renovated building attracts young people to gather here and focus on the old village which has been weakened, where traditional local cultures such as the lion dance, mantis boxing and Cantonese opera can be gradually revived," said ARCity Office.
"In a sense, we do not only need to transform an old factory to make it useful again, but also to rebuild the spiritual world of communities atop the ruins of the modern city, transforming the 'material factory' into a 'spiritual factory'," it continued.
The former Gangtou Diesel Power Plant dates from the 1980s and its redevelopment forms part of a wider masterplan led by landscape studio e-Landscript to transform the industrial site into a public wetland.
Looking to "bring out the full beauty of the ruin", ARCity Office left the concrete remnants of the power plant as-found, using its structural shell to support a series of new steel and glass volumes informed by the spaces found in traditional ancestral halls.
"A typical traditional ancestral hall in Guangdong consists of seven spatial elements: shadow wall, gatehouse, front yard, main ball, back yard, rooms and verandahs," explained the studio.
"We have innovatively applied the spatial structure of the traditional ancestral hall to the power plant."
At the front of Shajing Village Hall is a large perforated-metal screen that serves as a shadow wall – a feature of traditional Chinese architecture that is used to shield an entrance. Within it is a circular cut-out that evokes moon gates often found in Chinese gardens.
In the centre of the former plant is a triple-height central hall, which occupies the majority of the building's footprint. Lined by a glazed wall to the south, it overlooks the landscape while offering views in from the outside.
At either end of the main hall, two "ruin gardens" occupy open areas of the concrete frame that have been reinforced with new steelwork and finished with gabion walls made from brick and stone recovered from the site.
ARCity Office added a series of projecting volumes and staircases around the perimeter of the building to create a "3D promenade". These lead up and across the central hall where two levels of balconies provide views of performances below.
A shallow pool of water surrounds Shajing Village Hall, separating it from a paved terrace around its edge that allows activities to spill outside.
Other projects featured on Dezeen involving adapted power plants include Studio Gang's student union in Wisconsin and Herzog & de Meuron's ongoing project to create offices and workspaces in San Francisco.
The photography is by Bai Yu.

