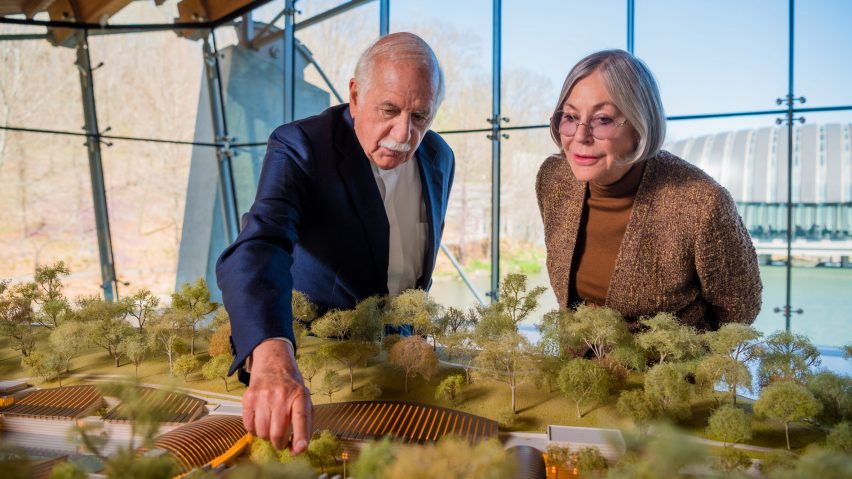A student project that became a Montreal design icon, a "horizontal" skyscraper in China and the world's largest indoor waterfall inside an airport are among the projects developed by Boston-headquartered studio Safdie Architects.
Israeli-Canadian architect Moshe Safdie founded Safdie Architects in 1964 and in the decades since, the studio has realised large-scale projects all over the globe from airports to government buildings, apartment towers and museums.
Public interest in the 84-year-old architect's work has increased after the recent announcement that he will donate his Montreal apartment and archive to McGill University.
Born in British Palestine, Safdie moved to Canada in 1955 and then went on to apprentice under American architect Louis Kahn. His firm's main office is now in Massachusetts, with satellite offices in Jerusalem, Singapore and Shanghai.
"Architecture is a high-risk profession," said Safdie in his recently released memoir, If Walls Could Speak. "It is also a deeply satisfying one."
"There are few greater pleasures than visiting a project that is fully occupied and functioning as planned, and hearing from residents or workers about how their lives have changed for the better."
Read on for 10 major projects completed by Safdie and his studio in order of their completion:
Habitat 67, Montreal, Canada, 1967
Habitat 67 was Safdie's first major project, developed shortly after his graduation from McGill University and based on his thesis. It is now of Canada's best-known examples of brutalist architecture.
The 354 stacked boxes that make up the apartment complex were constructed for the 1967 World Expo in Montreal. A series of six vertical elevators give access to the apartments, which vary in size and were prefabricated using a factory that the team built on site.
Find out more about Habitat 67 ›
National Gallery of Canada, Ottawa, Canada, 1988
The grandiose design for the National Gallery of Canada in the country's capital, Ottawa, was designed to house art collections as well as the institution's facilities and administrative offices.
With grey and pink granite colonnades buttressing the main glass structure, the gallery resembles a sort of brutalist cathedral.
Granite was used as cladding for the additional wings of the gallery that surround the main hall and a system of nylon sails was implemented to provide shading.
Vancouver Public Library, Vancouver, Canada, 1995
A collaboration with Canadian landscape architect Cornelia Hahn Oberlander, Vancouver Public Library Square comprises a full block in downtown Vancouver.
The spiralling outer wall shelters an atrium space containing retail and public meeting areas that lead to the circular main structure housing the library's collections.
The romanesque design allows for views from all sides of the library and a landscaped garden was included on the roof of the structure.
Marina Bay Sands, Singapore, 2010
Marina Bay Sands is a resort made up of three towers connected by a horizontal "sky garden" and is one of Singapore's most famous landmarks.
Originally, the developer only wanted one tower, but Safdie convinced it to implement three as he felt a singular structure would "wall" off the city from the water.
The towers are built on reclaimed land and contain one of the biggest hotels in the world, as well as a casino and a gallery.
Find out more about Marina Bay Sands ›
Khalsa Heritage Centre, Anandpur Sahib, India, 2011
Constructed in Punjab, the Khalsa Heritage Centre "acknowledges the Sikhs' history as celebrated warriors" according to Safdie Architects.
Situated on a hill overlooking the town of Anandpur Sahib, the centre has a library and exhibition galleries.
The sandstone-clad structure includes a bridge crossing a water feature, while a series of inverted stainless-steel domes surround the primary, semi-circular structures.
Crystal Bridges Museum of American Art, Bentonville, USA, 2012
This 200,000 square foot (18,600 square metre) art center in Arkansas spans a ravine, with the water incorporated into the design via two pools formed in the middle of the complex.
Concrete, timber and fieldstone were used for the massing and finishes while copper was used for the elongated domed roofs. A series of bridges and causeways connect the series of galleries.
Eling Hill, Chongqing, China, 2017
For Eling Hill, Safdie's studio stepped 126 apartments up a hill in the Chinese city of Chongqing. Rounded five-storey apartment blocks sit on top of a terraced platform block that accentuates the structure's scale.
Between the two blocks are communal pools and the whole complex is landscaped to integrate the development with the hillside.
Find out more about Eling Hill ›
Jewel Changi Airport, Singapore, 2019
This airport in Singapore has the largest indoor waterfall in the world in its central atrium. Forty metres tall, the waterfall can put out 10,000 gallons of water a minute as a cooling measure.
Described as being "bagel-shaped" the Safdie-designed atrium is five storeys tall and connects the airport's main terminal to the city's public transport.
The space includes a multitude of plants and gardens as well as bridges and a netted play park that allows people to walk around above the trees.
Find out more about Jewel Changi Airport ›
Raffles City, Chongqing, China, 2020
Raffles City is an eight-skyscraper development in China. The most stand-out aspect of the design is The Crystal, a skybridge described by Safdie as a "horizontal skyscraper" that tops four of the towers and is 300 metres long.
The towers are fitted with seismic isolation bearings intended to support The Crystal, as the site is in an earthquake zone.
Find out more about Raffles City ›
Altair Residences, Colombo, Sri Lanka, 2021
This 240-metre-tall tower in Sri Lanka is the nation's tallest residential building and the first skyscraper to be built in Colombo, the capital.
One straight tower is connected to another that slopes up from the ground like a kickstand. "The leaning form allows for each floor level to have an outdoor terrace facing Beira Lake," said Safdie Architects.

