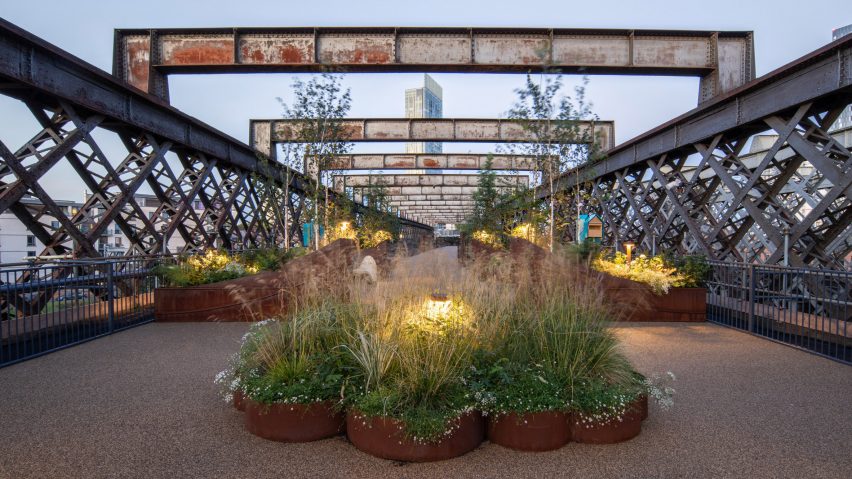
Victorian viaduct repurposed as public park in Manchester
Weathered-steel planters feature in the linear park that London studio Twelve Architects and the National Trust conservation charity have created on the disused Castlefield Viaduct in Manchester.
Described by the team as a "sky park", the overhaul transforms the Victorian cast-iron and steel railway structure into an inviting green space in the city's cultural heart.
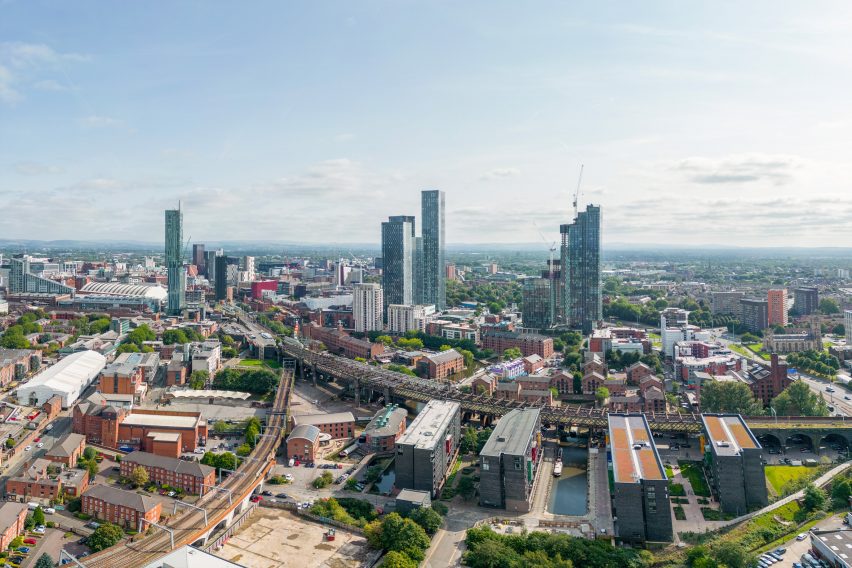
The grade II-listed Castlefield Viaduct was once used to transport goods in and out of Manchester but it has remained idle since the city's central station closed in 1969.
Its transformation was designed by Twelve Architects for the National Trust to demonstrate how the area's industrial heritage could be preserved while bringing nature to the city.
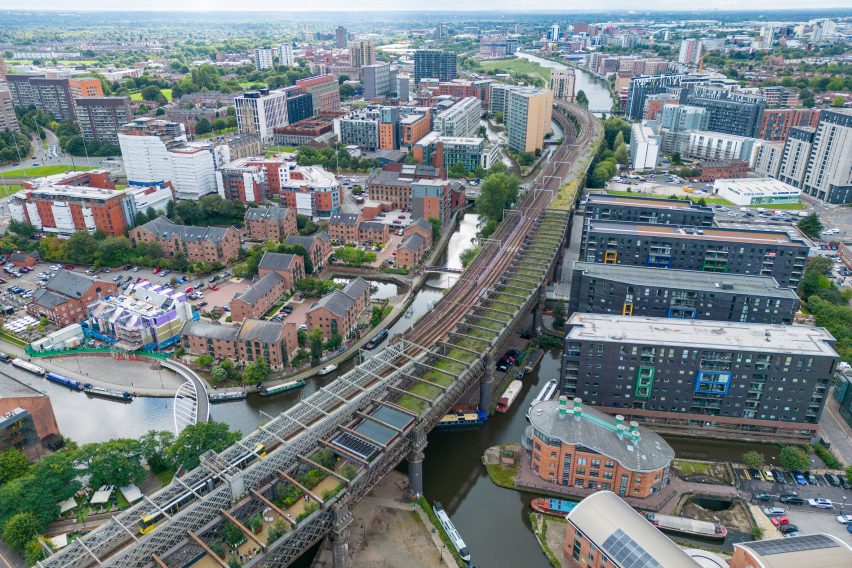
The adaptive reuse project has been led by the National Trust as a pilot scheme for the railway viaduct's permanent transformation, meaning this scheme is only temporary.
However, the charity will now be fundraising to make it a permanent part of Manchester and invite the public to give feedback that could lead to its permanent transformation.
"We want to encourage visitors to discover and enjoy this distinctive space, which pays homage to the classic industrial structure which has shaped this area's history," said Twelve Architects director Matt Cartwright.
"I hope the public agrees that bringing new life to this iconic structure is something we should build on in the future."
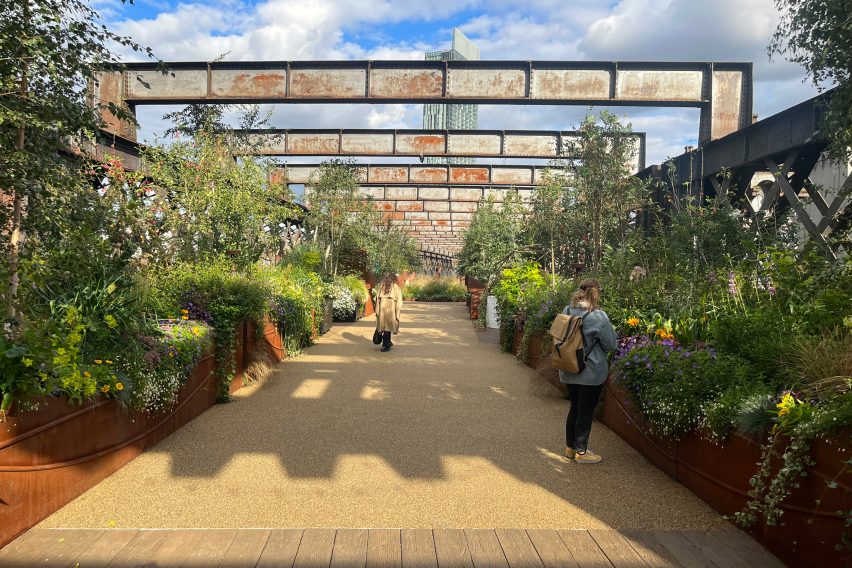
The project was first revealed by Twelve Architects in 2021, when the studio told Dezeen that its design was informed by the New York City High Line by James Corner Field Operations and Diller Scofidio + Renfro.
The studio's final design for the park was developed with The National Trust's own landscaping team and is divided into three zones.
According to the studio, these zones have been curated to "take visitors on a journey of discovery from the viaduct that 'is' to the viaduct that 'could be'".
The entrance to the sky park acts as a welcome area, fitted with a kiosk, seating and toilets. Here, a green wall is used to conceal the park beyond, ensuring a grand reveal.
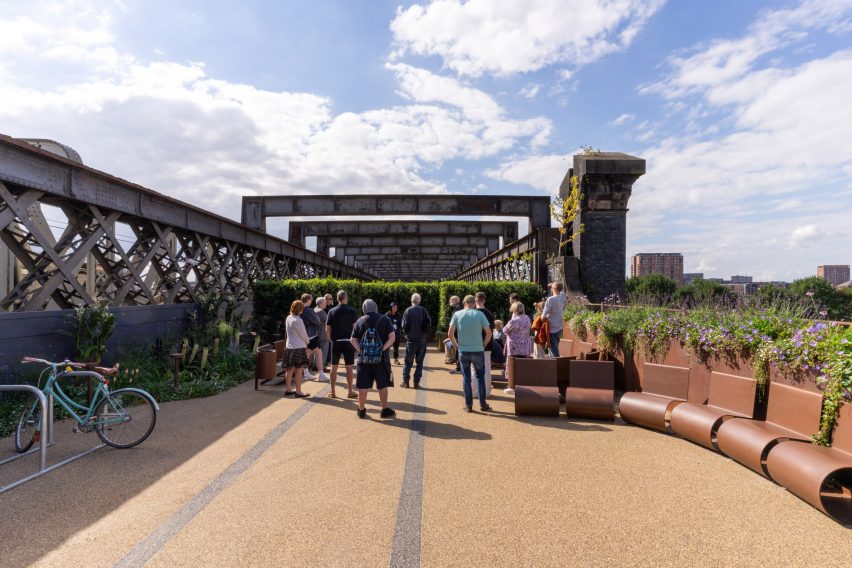
Beyond this point, visitors are then welcomed into the second zone, where changes to the viaduct are limited in order to retain focus on its Victorian engineering.
According to the team, the aim is to encourage visitors to develop their own ideas for how the structure could be permanently reimagined in the future.
The third and final zone of the transformed Castlefield Viaduct intends to demonstrate the potential of the structure and is filled with greenery and installations.
A mix of plants and shrubs have been potted in weathered-steel planters with a reddish hue that echoes Manchester's industrial architecture.
Among the plant species is cotton grass – the county flower – and fern species that were once collected by Lydia Becker, a suffragist and botanist from Manchester.
This zone is complete with spaces for installations by the city's partners, such as the Science and Industry Museum, and an events space with a window framing the untouched parts of the viaduct.
According to the project team, up to 100 people are expected to visit the viaduct every day during its one-year opening period. While booking is required, entry is free.
While leading to the potential permanent transformation of the structure into a sky park, the project also aims to act as a catalyst for more pedestrian- and cycle-friendly green spaces in the city.
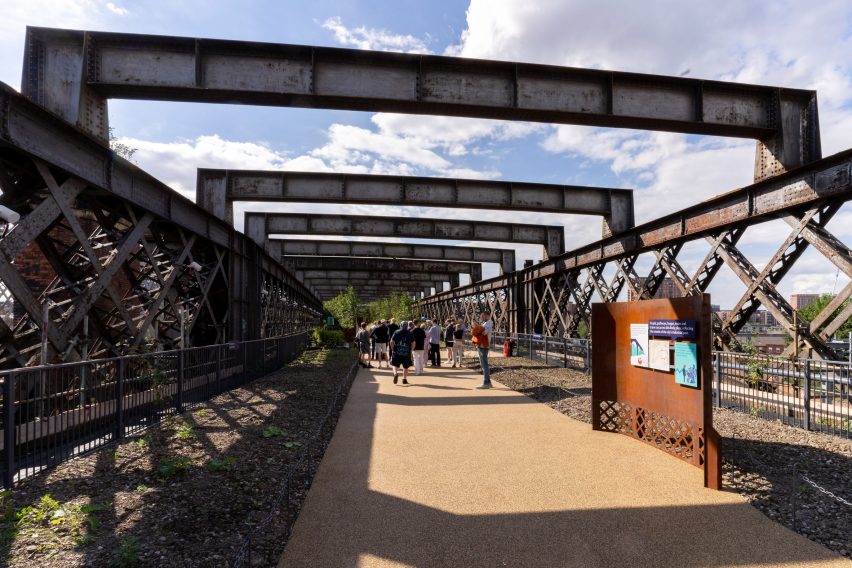
London-based Studio Egret West recently designed what was the first new park in central Manchester in more than 100 years.
It was developed as part of a neighbourhood created by developer U+I, which also contains homes, shops, leisure and commercial facilities.
These projects are the latest in a string of initiatives around the world that are being carried out to make cities greener and more pedestrian friendly.
In Barcelona, the city council is planning to transform one in three streets in the Eixample district into car-free public spaces.
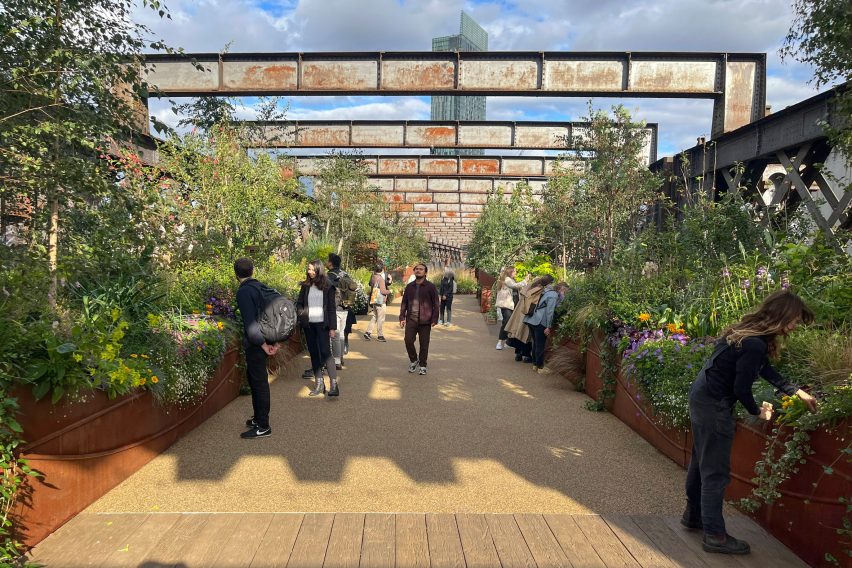
Meanwhile, Paris has revealed plans for an "urban forest" planting scheme, which will see greenery introduced across four of its historic sites, as well as the conversion of the Champs-Élysées avenue in Paris into an "extraordinary garden".
In London, the New York High Line's designer James Corner Field Operations is developing the Camden Highline. The project will see a park built on a section of railway viaduct that was abandoned around 30 years ago.
The photography is by David Bewick unless stated otherwise.
Project credits:
Architect: Twelve Architects
Client: National Trust
Landscape architecture: National Trust:
Engineering: Arup
Project management: Stace
Building control: SWECO
Transport consultant: Vectos
Heritage statement: Purcell
Contamination/acoustic consultancy: Royal Haskoning DHV
Ecology: Urban Green
Graphic design: Creative Concern, Stuco, O Street
Accessibility consultants: Centre for Accessible Environments
Main contractor: MC Construction