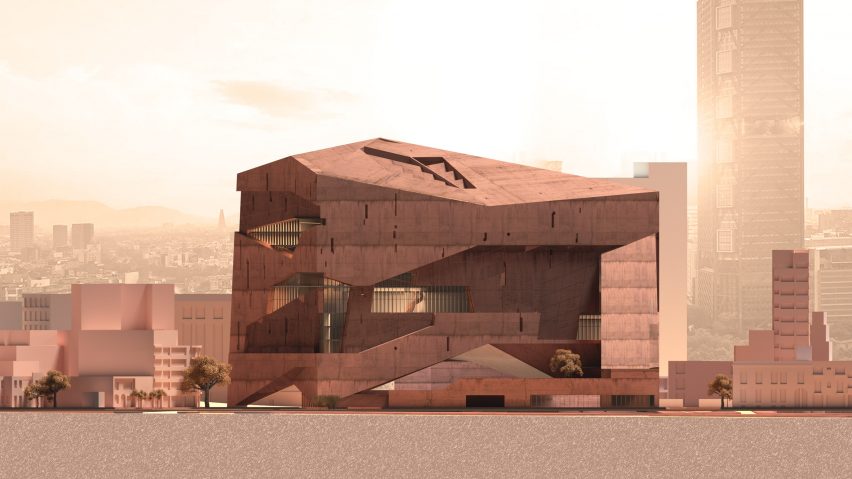
SCI-Arc spotlights eight graduate architecture projects
Dezeen School Shows: a futuristic city where the street is devoid of vehicles and a university building in Mexico City that references local brutalist architecture are included in Dezeen's latest school show by students at SCI-Arc.
Also included is a speculative project set in a future where humans live on other planets and a biotechnology centre incorporating nature and landscaping into the building.
SCI-Arc
Institution: SCI-Arc
Courses: Graduate Thesis and Graduate Studios
Faculty: Jackilin Hah Bloom (Graduate Thesis coordinator), Devyn Weiser, Soomeen Hahm, Elena Manferdini, Ramiro Diaz Granados, Damjan Jovanovi and Zeina Koreitem
School statement:
"The graduate programmes at SCI-Arc are uniquely crafted to promote an open-ended spirit of inquiry, encouraging students to actively respond to shifts in society, technology, and culture.
"Graduate Thesis at SCI-Arc is the culmination of the MA1 or MA2 programme, where students cast off a project that prologues their future work.
"Each thesis embodies a position that responds to provocations of 2022 that are transforming the discipline of architecture."
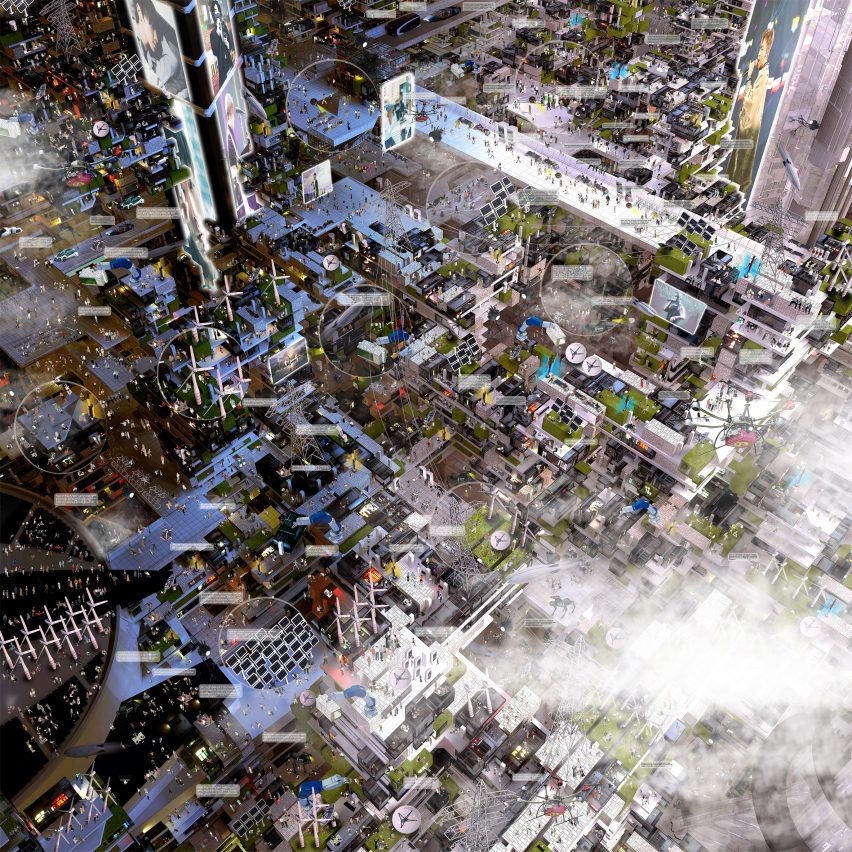
Orthopolis by Charlie Allen and John Siu Lun Chan
"The project speculates into a future where the street is no longer beholden to either human-driven or privately owned and parked cars.
"With the anticipation of new vehicles and new spatial politics comes an obfuscation of the line between building, dwelling, car, and street as they begin to merge into a single organism.
"The aim is to conceive an intervention that will free people from the arrested development inherent in contemporary design projects today, where a decade often separates a completed project from the data it's based on.
"Instead, we propose leveraging modularity and mass production to decentralise design and aggregate an ever-evolving urban organism.
"One prescient word was chosen from Situationist literature that highlights the raison d'être for architecture and this intervention: possibility.
"Whether it is outrunning sea-level rise, drought, fire, storms, technological shifts, geopolitics, viruses, or any number of dangers and sources of violence, we must cling to and hold to the grander idea that our cities can and must move, drift, and drift with us."
Student: Charlie Allen and John Siu Lun Chan
Course: Graduate Thesis
Tutor: Soomeen Hahm
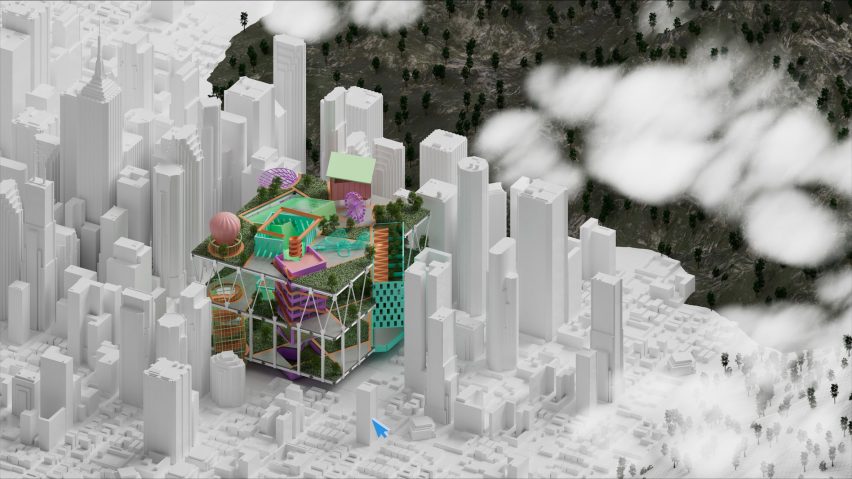
Common Objects by Austin Lightle
"The current zeitgeist of architecture calls for the re-examining of programme and function. Architecture remains in constant flux, and the function of a programme is ever-changing.
"Common Objects is an interface that seeks to explore morphological objects and their performance, not through a discovery of their meaning but through spontaneous interpretation that is unique to the user.
"The interface acts as a digital double between the interpreter and the objects, merging the physical and digital environment to give new meaning to the common objects, and becomes an active participant within the environment rather than being a 2D overlay.
"Instead of developing authored objects that get rationalised to a programme or developing a functional form that is an accumulation of optimised objects, this uncontaminated interface seeks to develop undefined objects through environments and materials and re-imagine what programme and function can be.
"The objects can be repurposed into new scales and contexts, allowing the object to remain in flux."
Student: Austin Lightle
Course: Graduate Thesis
Tutor: Devyn Weiser
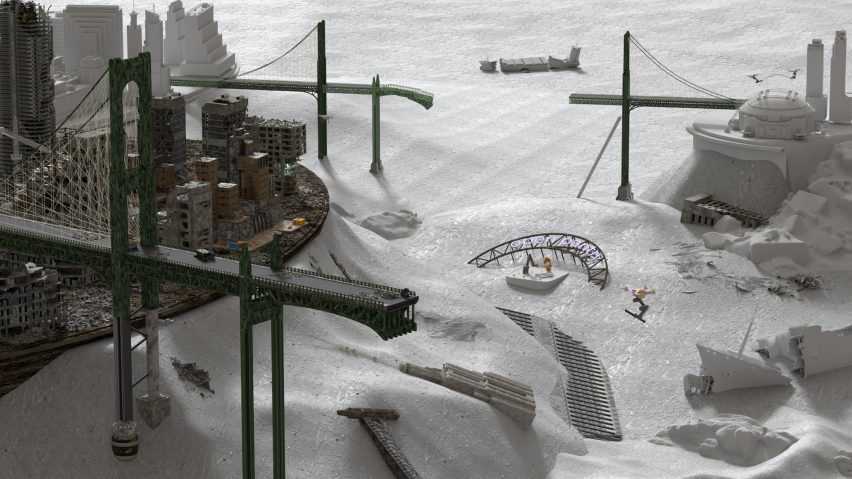
In the Kitchen, On the Street and At the Market by Donwon Choi
"The project envisions robust rebuilding strategies for architecture and its waste materials through a parallel field of cuisine. Architecture and cooking are similar in making, consuming, and being inherently wasteful.
"This thesis situates physical wastes with various levels of usability within a more extensive set of processes and contexts. Rather than singular reuse, this project views it as a constant workflow and life cycle.
"This narrative situates itself in five interrelated acts at different scales. Each act has a unique takeaway and multiple approaches to reimagining the current building culture.
"In this expanded architectural discourse, we don't just focus on one recipe, the plating, or the designed object and its aesthetics – everything matters.
"Multiple loops have different points of interface. Beyond sustainability, additional implications of this thesis include rebuilding strategies for war-torn countries, where architecture becomes a message for the greater socio-cultural and political good.
"This project aims to take a holistic approach to open up other ways of thinking about how we make, live, and consume material cultures."
Student: Donwon Choi
Course: Graduate Thesis
Tutor: Devyn Weiser
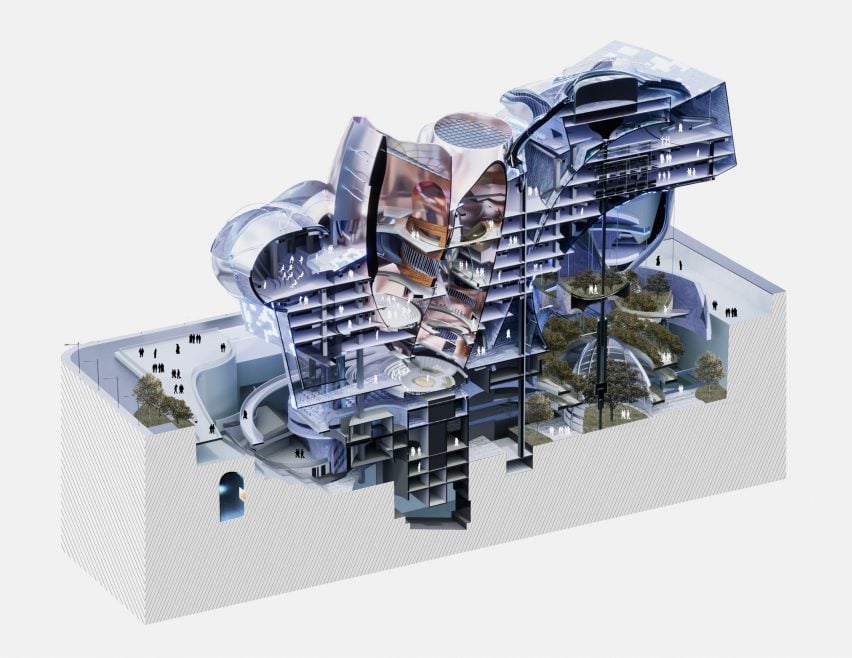
RE: Invention Biotech Building Design by Jinxin Xu and Wan-Yu Chen
"RE: Invention Biotech focuses on exploring the advanced biotechnology of anti-ageing and the decay of human bodies.
"As a hub of biotechnology, the design redefines the conventional idea of how people approach laboratory spaces by incorporating nature and landscape into the building.
"The design comprises jellyfish and tree laboratories, a theatre, two major parliaments, and several circulations that connect them all.
"By integrating them, biotech creates a new way of experiencing laboratory spaces."
Student: Jinxin Xu and Wan-Yu Chen
Course: 26BX Design Studio
Tutor: Elena Manferdini
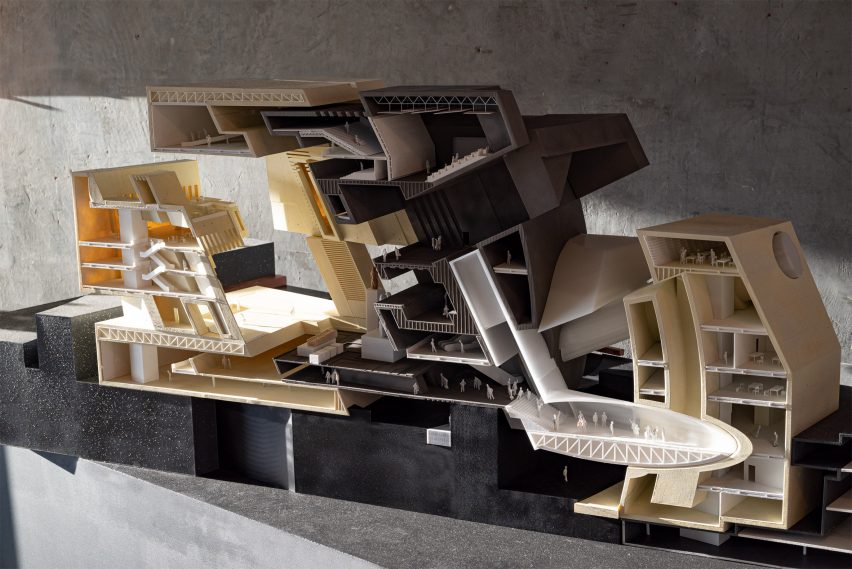
Inflected by Mengyao "Cooper" Liu
"Inflection is a means of distinguishing diverse parts while implying continuity and involves the art of the fragment.
"One of the most inescapable realities of realising buildings is the assembly of parts. Architecture is a collection of fragments at one level, a whole at the next level and a fragment of a greater whole at another level.
"By using the logic of exploded axonometric drawings, pulling, sliding and shifting are used in this thesis to show inflection moments in the process of designing buildings caused by the unstable part-to-whole relationship.
"This thesis, a proposal for the National Cultural Museum in South Korea, presents new inflected spaces to its audience.
"In distinction from conventional museums with a single spatial type, this National Culture Museum will create new spatial experiences and guide circulation in obscure ways by using a loose-fitting of parts to create spaces of relief and informality."
Student: Mengyao "Cooper" Liu
Course: Graduate Thesis
Tutor: Ramiro Diaz Granados
Data, Interstellar and Romance – The Bio-Tech Facility In the Universe In 2069 by Man "Sookie" Shu
"This project is set in the year 2069 in a future where humans have established the first Bio-Tech facility that simulates the cosmos environment, preparing for colonising other planets in the universe.
"The Bio-Tech facility is a scientific centre for data collection, processing, and research. Scientists collect large quantities and qualities of data on Earth, like DNA of the whole body of humans and animals, seeds of diverse plants, crucial electronic information of scientific achievement, and so forth.
"Then, they bring the data to other planets and store them in innumerable Bio-Module units, which are densely distributed on the facade of the building to protect interior living spaces from the harsh environment outside.
"In the Bio-Tech facility, scientists rebuild the lunar environment using materials from the moon's surface, recreate the Earth's ocean environments, construct a series of vacuum spaces where people can practice walking and flying in the cosmos, and use computers to aid plant growth in space.
"The project rejects the cold and impersonal buildings left on Earth and imagines that the future human habitats on other planets should be filled with emotion and romance instead of cold machines."
Student: Man "Sookie" Shu
Course: 2GBX Design Studio
Tutor: Damjan Jovanovic
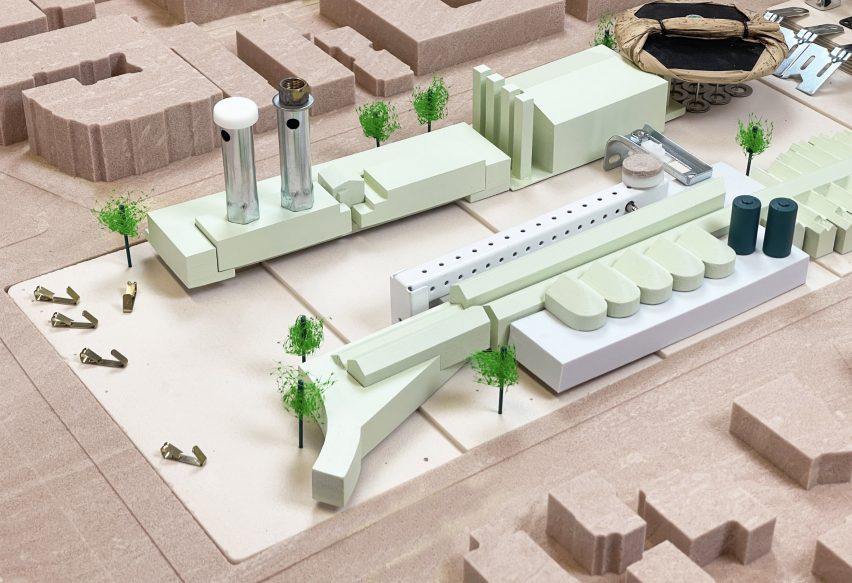
Scene Making by Morgan Knowles
"This project is a performing arts high school located north of MacArthur Park, nestled in the heart of Los Angeles.
"A combination of assets and found objects were placed in iterative arrangements, allowing discovery of informality and looseness.
"It created the sense that the components are props to be moved in a landscape – quasi-autonomous buildings that became nestled in the topography."
Student: Morgan Knowles
Course: 2GA Design Studio
Tutor: Devyn Weiser
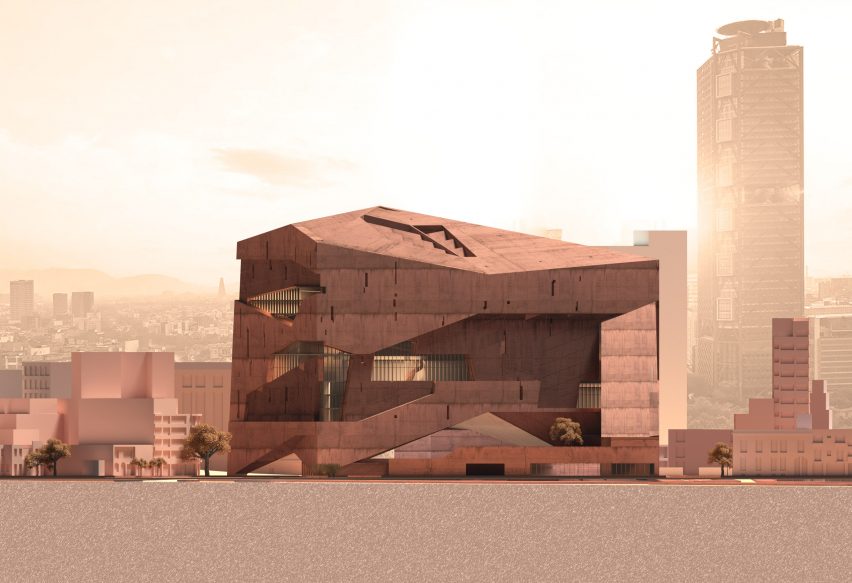
A Brutal Ribbon by Matthew Hunt
"A Brutal Ribbon imagines a university for art and design in the heart of Mexico City. The project seeks to engage the rich but problematic history of brutalist architecture in Mexican cities.
"Is it possible for the formal operations of this style – known for its defensive, anti-public effects – to be redeployed to create spaces of gathering and engagement?
"Considering the adjacency of both large-scale urbanism and smaller, more localised residences on the site, the massing navigates its surrounding context by wrapping around the site like a ribbon, lifting its northeast corner to create a multi-level public plaza, and dipping back down to rescale itself to the residential neighbourhood to the south.
"A series of vertical and horizontal voids of differing sizes are then introduced to the mass of the building to define and light up interior communal spaces, such as a theatre, cafeteria, and a unifying atrium space.
"Through this simple stereotomic approach, open space is created that helps connect disparate disciplines and the school as a whole to its rich urban context."
Student: Matthew Hunt
Course: 26B Design Studio
Tutor: Zeina Koreitem
Partnership content
This school show is a partnership between Dezeen and SCI-Arc. Find out more about Dezeen partnership content here.