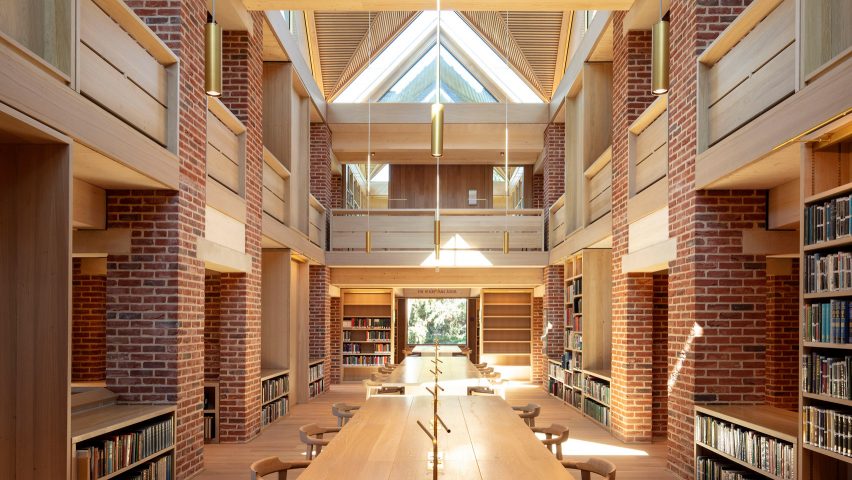Following Niall McLaughlin Architects winning the 2022 Stirling Prize for its New Library at Magdalene College, Dezeen has rounded up 10 key projects by the British architecture studio.
Niall McLaughlin Architects is a London architecture studio that was founded in 1990 by Geneva-born Niall McLaughlin.
The New Library at Magdalene College was the fourth project by the studio to have been shortlisted for the Stirling Prize, but the first to win it. Its previous shortlisted projects were the Sultan Nazrin Shah Centre in 2018, Darbishire Place in 2015 and Bishop Edward King Chapel in 2013.
Read on for 10 of Niall McLaughlin Architects' projects:
The New Library at Magdalene College, 2022
Built for the University of Cambridge, The New Library at Magdalene College is a brick and timber structure that references historic architecture at the campus. The project, which has won the 2022 Stirling Prize, was the result of a 2014 competition to create new facilities alongside the Grade I-listed Pepys Library.
The building is organised on a tartan grid and includes a triple-height entrance hall and double-height reading rooms. The interior is filled with a mix of cross-laminated timber and red brick, topped with gabled roof forms and skylights.
This larch tower functions as an entrance for Auckland Castle and a viewpoint for the town of Bishop Aukland. The studio's design is informed by an illustration in a book about medieval fortifications and is intended to mimic a siege engine.
It was built entirely from glued-laminated timber, which Niall McLaughlin Architects chose for its durable qualities, cost and visual ties to wooden medieval structures. Golden balconies and balustrades line the tower and contrast against the grey hue of the timber, while an interior ticket hall features text-engraved walls and ornate panelled ceilings.
Located in a river valley in Hampshire, this country home comprises a number of concrete volumes set against a flint-clad "inhabitable wall". The home is organised across a subtly sloping site that allows for each of its interior spaces to overlook the surrounding landscape.
The home's monolithic exterior is contrasted by its French oak-lined interior walls that frame full-height windows. Interior spaces were kept comparatively small allowing for sections of the home to be closed and cornered off when not in use by the resident's extended family.
Sultan Nazrin Shah Centre, 2018
Stone fins and clerestory windows characterise Niall McLaughlin Architects' Nazrin Shah Centre, which was designed for Worcester College at the University of Oxford.
Housing a lecture theatre, student learning areas, seminar spaces and a dance studio, the structure sits on the college's heritage-listed campus and features an interior with timber beams and columns. In 2018, the project was shortlisted for the Stirling Prize.
Elsewhere at the University of Cambridge, Niall McLaughlin Architects refurbished a 1970s building at Jesus College. The project was the result of the same competition that led it to create The New Library at Magdalene College.
As part of the renovation, the studio restored the building's existing library and dining area and extended it with offices, social spaces, student accommodation, a cafe and a student bar. The interior was stripped back to reveal its brick and timber bones, while the exterior of the building was recladded in timber and stone.
St Teresa's Church and Priory, 2016
At St Teresa's Church and Priory, a heritage-protected church in Dublin, Niall McLaughlin Architects was tasked with improving and refurbishing a prayer room and priory on the second floor.
Due to the nature of the building's protected status, any new additions to the space needed to preserve and be in keeping with the existing structure, leading the studio to develop a design that slots within the original walls. Ash framework with integrated seating and screens sits within the original space, alongside a bespoke wooden altar, a tabernacle, a presider's chair and a pulpit.
Located on a lake in Hampshire, the Fishing Hut is a small cabin that provides a place to store boats and fishing tackle but also functions as a meeting point and shelter for anglers.
The structure has a steel frame, built on top of a concrete foundation that is cast on the lakebed. Oak lines the interior of the cabin, while oak shutters clad the exterior and allow it to be opened up to the outside. It is topped with an aluminium roof that overhangs wooden decks at either end.
In a 15-year-long project, Niall McLaughlin Architects restored and extended a Grade II-listed Georgian home in London to better frame its resident's art and sculpture collection.
As part of the project, the studio added a subterranean gallery at the rear of the garden. The gallery is connected to the home by a passage concealed by a double-height screen, which is constructed from blocks of cast plaster set against panels of translucent glass.
Bishop Edward King Chapel, 2013
Bishop Edward King Chapel is an elliptical-shaped structure at the Ripon Theological College in Oxford that was created to replace a smaller chapel on the campus. It has a Clipsham-stone facade that is arranged in a dog-tooth bond formation and has similar characteristics to the surrounding limestone buildings.
Inside, the chapel features tree-like timber columns that are organised around its perimeter. The timber structure was constructed using prefabricated spruce sections, which come together to form a lattice canopy overhead.
Irish blue limestone clads House at Goleen, a rural cottage on the south coast of Ireland for which Niall McLaughlin Architects designed four monolithic extensions. The studio mirrored the sloping roof profile of the existing cottage with a series of staggered gables that taper into the landscape.
The original structure has a white painted finish that distinguishes it from the new grey limestone-clad additions. Courtyards surround and bridge the spaces between each of the volumes.

