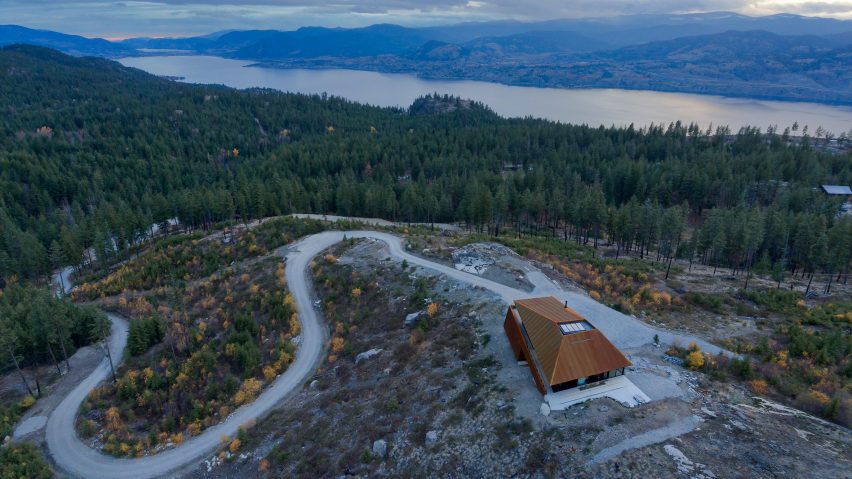The angular forms of this mountaintop retreat in British Columbia by Omar Gandhi Architect are based on the attributes of a mountain beetle, with a hardened shell to resist the site's "desolate" conditions.
The projected, called Mountain Beetle, takes its shape from the hard exterior of the insect. It is located atop a mountain overlooking British Columbia's Okanagan Lake.
Its exposed position on the lake, an area that sees yearly wildfires, required Omar Gandhi Architect to take certain precautions in the design of the home.
"Intended to resist and react to the surrounding environment, the structure takes into consideration the risk of fire, extreme heat, wind, and snow that high altitude sites endure throughout the year," said the studio, which is based in Halifax and Toronto.
The building is wrapped in a weathering steel "shell", which is meant to protect the interiors from any inclement conditions.
Deep overhangs protect the perimeter of the home from snow and rain. It is also elevated above the landscape and has no windows on the ground floor, which the studio explain would help if the area were to suffer a fire.
"This particular project has a beetle-like quality and a specific resiliency to forest fires which are predominant in the area," founder Omar Gandhi told Dezeen.
"The clients were open to the idea of these architectural creatures and encouraged us to push the envelope."
The ground floor of the home is partially sunken and includes the garage, storage and utility areas. There is no internal staircase – the access to the home is up a covered exterior steel stair that cuts a breezeway through the home.
The entrance leads directly into the open-concept kitchen, living and dining room, which has angled walls to take in the surrounding views of the Okanagan Valley.
"The truncated, arrow-shaped plan is raised up and set into the existing rocky landscape, providing an uninterrupted view from the main living spaces of the valley and flanking mountain ranges," said Omar Gandhi Architect.
This area is lit by a tall skylight with wood-lined walls to help brighten the interiors.
The 2500 square-foot home (232 square metres) counts two bedrooms and two bathrooms. These are laid out at the back of the home, facing the surrounding rocks and trees.
A secondary terrace is accessible from the primary bedroom and overlooks the back of the property.
The upper volume of the home was clad in black siding, paired with the weathered steel of the walls and roof. The interior palette is muted and calming, in tones of beige and grey.
A wood-burning fireplace anchors the living room, and the kitchen island's wooden countertop brings some warmth to the space.
Omar Gandhi Architect has completed several residences throughout Canada. Other projects include the architect's own home and studio in Halifax and a residence on the shores of Lake Ontario that is organised around a sculptural oak staircase.
The photography is by Ema Peter.
Project credits:
Team: Omar Gandhi (principal), Jeff Shaw (associate, project architect), Chad Jamieson
General contractor: Ritchie Custom Homes
Structural: Equilibrium Engineering Ltd.

