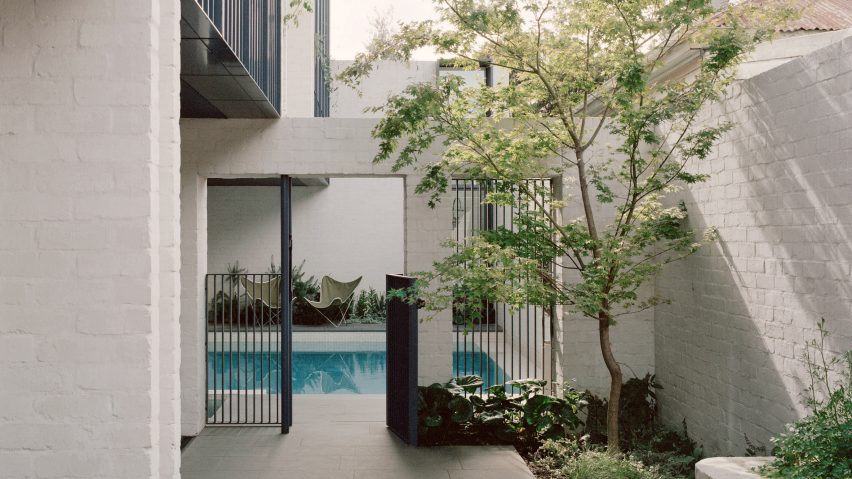A sequence of eight courtyards and gardens are incorporated into the linear floor plan of this house in Melbourne, Australia, which Studio Bright designed to make the most of a long and narrow plot.
The studio headed by architect Melissa Bright designed 8 Yard House for a site in the city's North Fitzroy district, which is home to heritage buildings in the Victorian-era style.
The clients for the project wanted a substantially sized home to be squeezed onto the narrow, double-ended plot.
In response, the studio created a linear layout that extends along the site's southern boundary and comprises a series of staggered indoor and outdoor living spaces.
"Rather than have one singular backyard and the bulk of the house as one mass, the planning and spaces are distributed along the length of the site," said Studio Bright, "punctuated with a series of variously sized outdoor courtyards."
Rooms on both storeys look onto the various gardens and terraces, with the ground-floor living areas connected to these outdoor spaces with sliding or French doors.
8 Yard House features on the shortlist for the urban house category at Dezeen Awards 2022.
The property's main facade echoes the proportions and fenestration of the rest of the street, with playful details such as a circular brick element referencing the pediment of its heritage neighbours.
The house is faced with a pale brick that forms a perforated screen providing privacy from the street. This barrier envelops a pocket garden that is accessible from a bedroom to the left of the entrance.
The brick screen curves inward to mark the property's entrance. The use of brick continues throughout the house, providing a sense of continuity between the various courtyard spaces.
Rooms at the front of the house are arranged in a cellular format on either side of a central hallway that leads towards the main living areas at the rear.
Opposite the bedroom suite at the front of the house is a snug with a fireplace, followed by a narrow WC and a compact study that looks onto one of the internal gardens.
The bedroom's en-suite shower is lined with a full-height window facing a pool. The poolside terrace adjoins an outdoor dining area and kitchen, with a spacious garden completing the sequence of eight outdoor spaces.
"The yards' functions specialise along the lines of the spaces they adjoin and offer a diversity of outdoor enjoyments; cooking, eating, swimming, sunny repose, leafy outlook, city views," said Studio Bright.
"Clues of visual continuity, such as wall height datums and surface finish, work to break down distinctions between inside and out."
Internally, the cellular rooms at the front of the house gradually give way to interconnected living spaces.
The dining room and kitchen look onto the pool and outdoor dining space respectively, with the lounge flanked by an external kitchen on one side and the garden on the other.
The lounge area is stepped down to match the height of the garden. A paved path leads across the grass to a two-storey annexe containing the garage and a guest house.
The first floor of the main house contains three bedrooms and a sitting area on the landing. Sliding doors open onto a roof terrace at the front of the house, while a row of window seats overlooking the courtyards extends along the northern side of the building.
Other projects shortlisted in the urban house category at Dezeen Awards 2022 include a home in Takasaki, Japan, featuring an outdoor curtain that conceals the garden from the street.
The Keep House by Australian architecture studio BKK Architects, which plays with different levels of privacy, s also made the list.
The photography is by Rory Gardiner.

