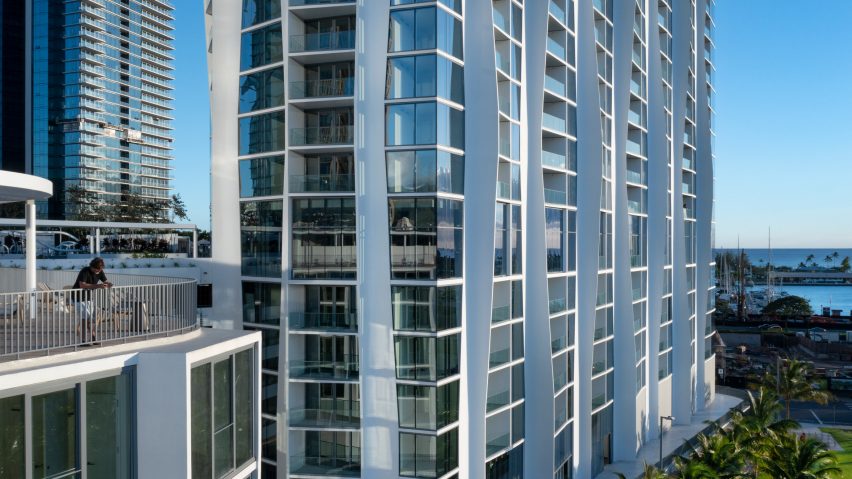
Studio Gang completes Hawaii skyscraper with sugar cane-informed facade
Chicago-based Studio Gang has completed a residential tower in Hawaii called Kō'ula with an undulating facade that takes cues from local ecology.
Kō'ula, which means "red sugar cane" in native Hawaiian, is a local plant with a twisting structure that became a major influence on the facade of the tower.
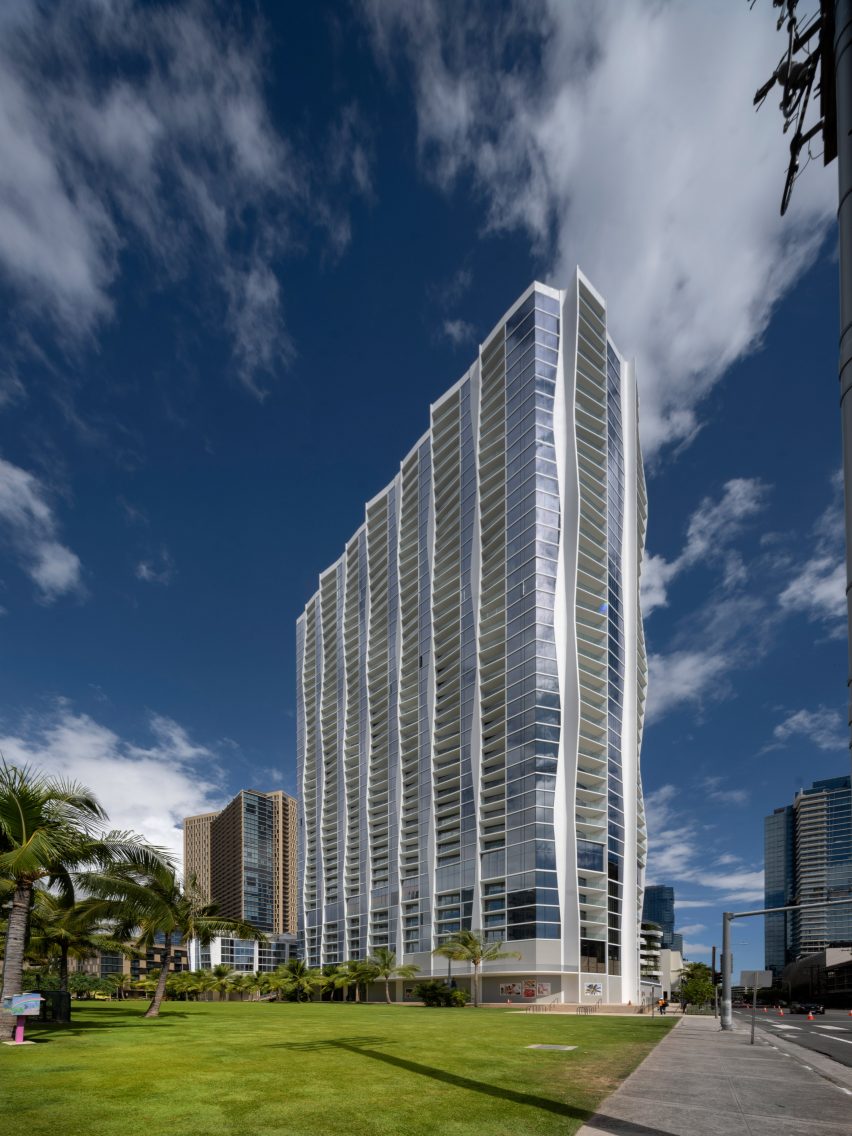
Studio Gang took the twisting structure of the plant and applied it to the facade so that the windows of 41-storey tower could have maximized views of the nearby ocean.
"We designed Kō'ula to connect residents with Honolulu's spectacular natural ecology," said Studio Gang founding partner Jeanne Gang.
"The living spaces subtly peel off from the building's core towards the coastline to capture mauka-to-makai views, and each home extends outdoors onto spacious lānai that draw fresh air and natural light inside year-round."
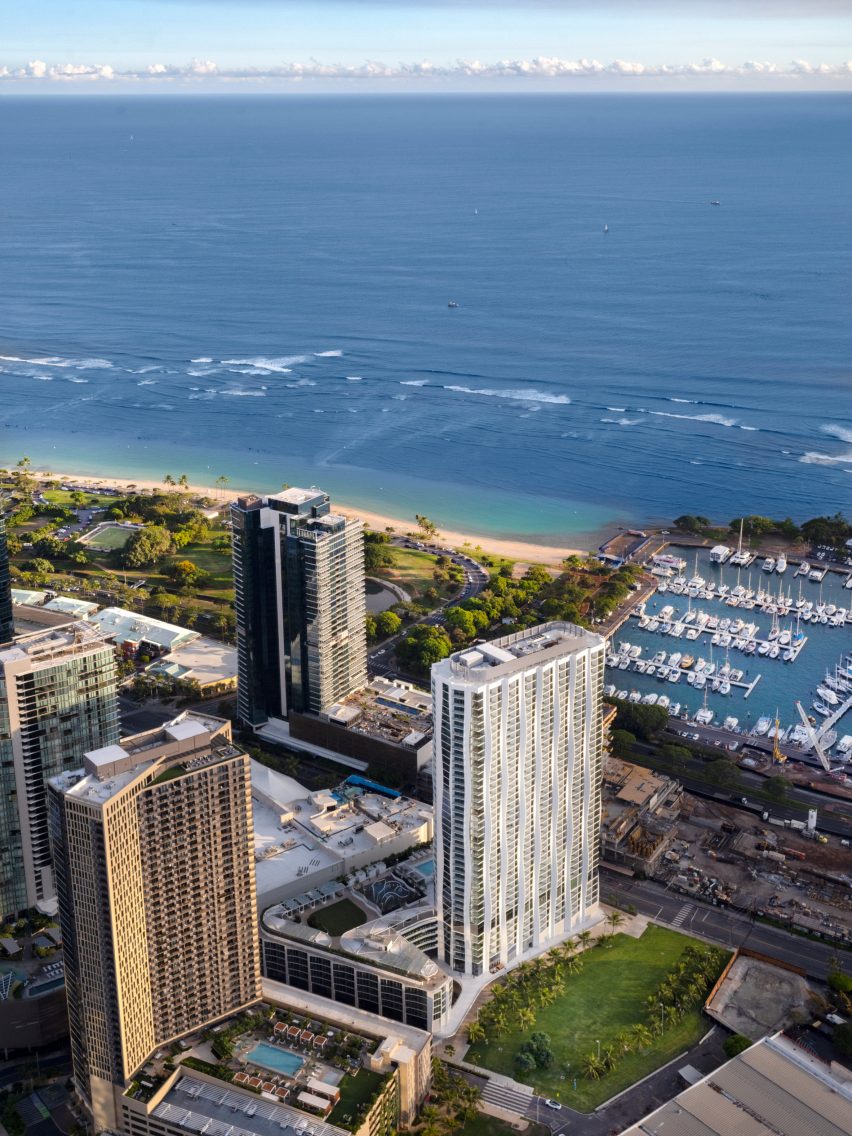
The studio took the form of a Lānai – covered verandas common in Hawaii – to inform a series of inset terraces that run up the building's facade.
In order to achieve the wave-like effect, Studio Gang used a structural system composed of wallumns, which allow the interior walls to serve as columns. This also opens up the interior space.
The wallumns also provide shade for the terraces and appear as vertical fins as they extrude from the interior.
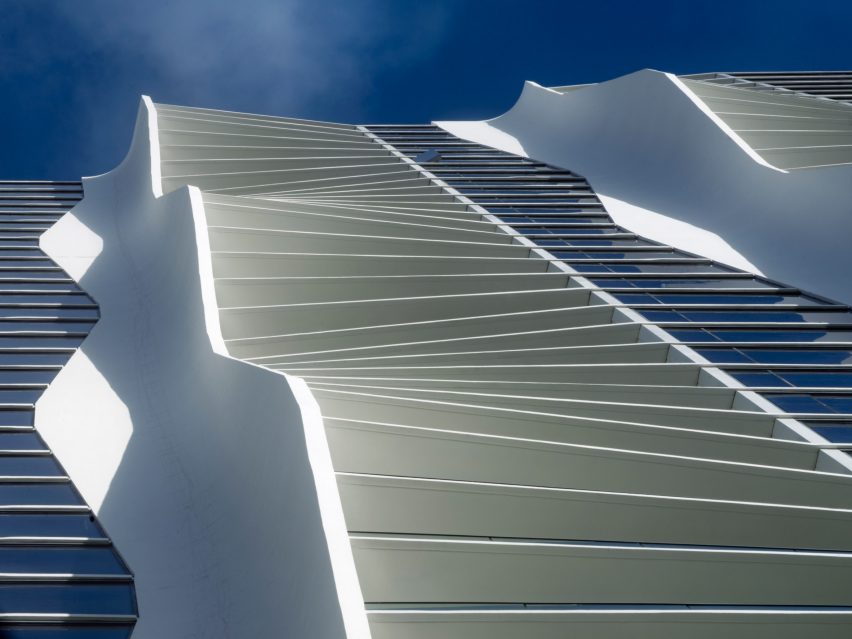
The tower sits on a podium with an elevated walkway that connects the front with the secondary structure with a parking garage that flanks it.
The elevated walkway is carved out at one point where it has an open "oculus" with a staircase that goes down to ground level.
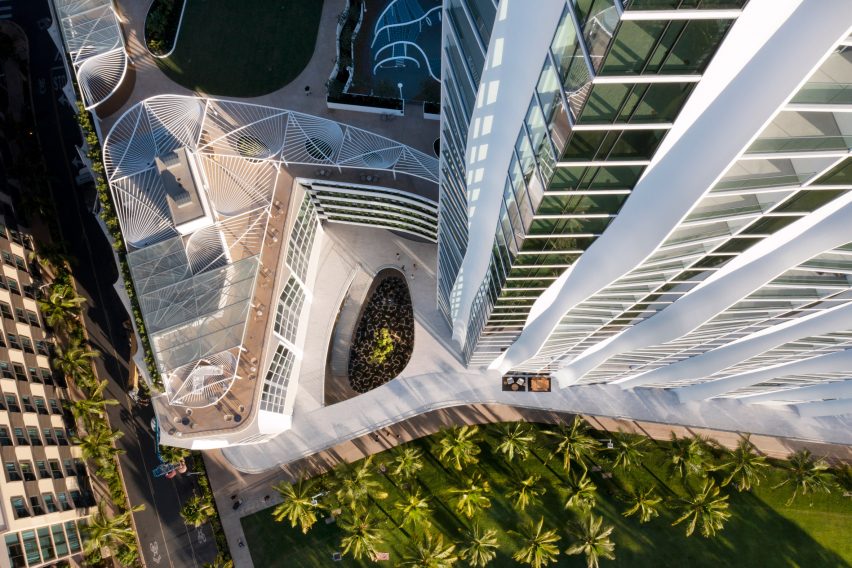
On top of this secondary structure is the amenity deck and the space on the ground between the tower and the structure was landscaped to provide more outdoor space for residents.
Underneath the elevated structure, the port cochere has a ceiling installation made up of radiating wooden slats.
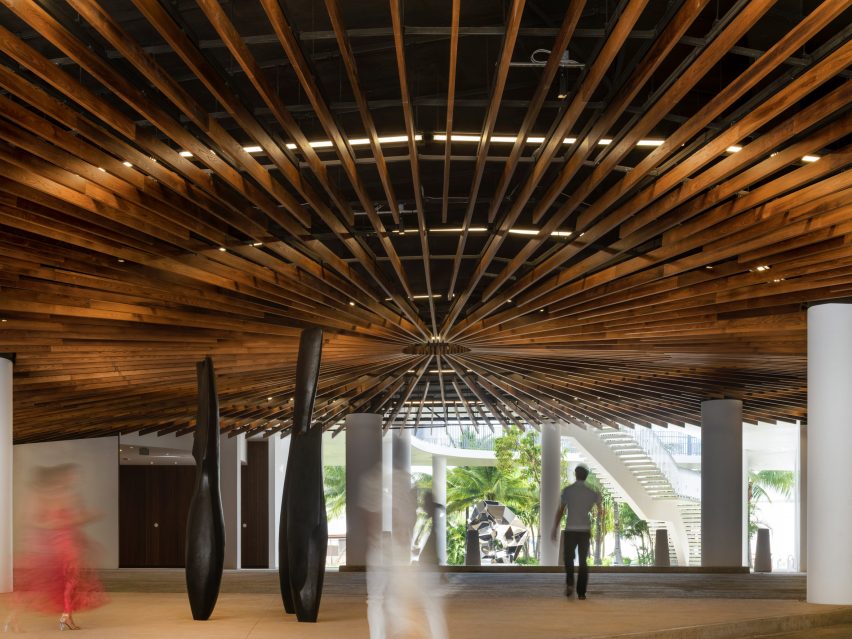
Inside, an open-air lobby is meant to provide a connection with the outdoors, according to the studio. The landscape architecture was carried out by Coen+Partners.
Studio Gang collaborated with Canadian design studio Yabu Pushelberg for the interiors.
The interiors of the public spaces, including a fitness centre on the eighth level, and the apartments were designed to reflect both the sensibility of the tower as well as the island ecology.
"Guided by the desire to combine the warmth and openness of Hawai'i with its natural surroundings, the studio designed interiors, which seamlessly follow the rhythm of the architecture and communicate their signature 'high-humble', qualitative approach to modern island living," said the team.
Located in the centre of Honolulu, Kō'ula was designed as part of Ward Village, a 60-acre development by the Howard Hughes Corporation.
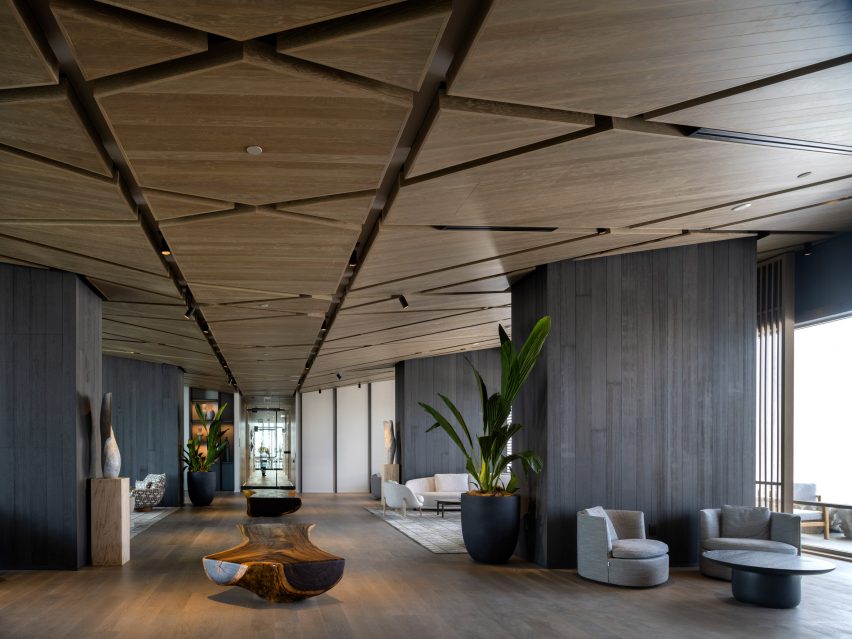
"We also designed a series of social spaces and strong links to the adjacent park to help residents meet, come together, and feel part of the larger Ward Village community," said Gang.
"I'm excited to see how residents will make these spaces their own."
Studio Gang was founded in Chicago in 1997 and has designed a number of noteworthy buildings including Aqua Tower in its home city as well as Mira Tower in San Francisco.
Recently, Jeanne Gang was awarded the Le Prix Charlotte Perriand prize for her achievements in the field of architecture.