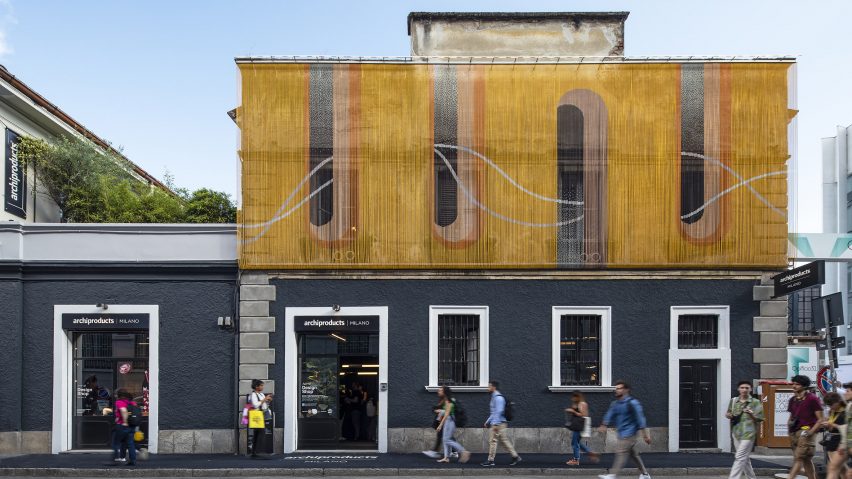Promotion: Kriskadecor's colourful and customisable aluminium chain facade cladding solution can be used to transform the facades of buildings without impeding ventilation.
Kriskadecor is known for its aluminium chain interior products ranging from space dividers and wall coverings to architectural ceiling elements.
However, the Spanish brand has also adapted the design for outdoor use, where it can make an impactful impression as a facade cladding system that can be produced with prints, logos and high-definition images.
"The facade is the only part of the building that can be seen from the outside and has the function of communicating a message derived from its design," said Kriskadecor. "It, therefore, deserves special attention in every detail."
"A facade that is well proportioned in terms of colours and materials, which facilitates the connection between the interior and the exterior, will generate an initial attraction for pedestrians, inviting them to enter."
Kriskadecor describes the cladding system as offering "infinite creative possibilities". The system has unlimited size constraints and textures, and there is an expanding number of colour options to choose from, which are tested under sun exposure.
The cladding is also designed to have practical benefits. It provides the advantages of a sun shade, reducing heat transfer to the interior from direct sunlight while allowing natural ventilation through the open chains.
From the outside, the cladding looks solid and provides privacy, but from the inside, the chains are easy to see beyond, so that the building's inhabitants can still enjoy views of the external world.
Kriskadecor says the system is light, safe and durable, having been tested to wind gusts of 210 kilometres per hour, and is also sustainable, as aluminium is infinitely recyclable.
The facade system has already been used on several projects around the world, including the Can Manent school in Cardedeu, Spain by architects Fran Fernández, Fina Frontado and Saida Dalmau, where the cladding is applied in multicoloured, canopy-like shapes to give the building a fun, circus-like feel.
This project demonstrates the possibilities of mixing different heights and layouts within one continuous cladding design, as the 80-metre-long canopy follows the shape of the building.
One of the most colourful applications has been in the Ecuador Pavilion at Expo Milano 2015, where architects Zorrozua y Asociados took inspiration from traditional Ecuadorian textiles and aimed to provoke an emotional connection through the use of folkloric motifs.
"The chain curtains offered the sensation of movement, simulating the flow of the fabrics themselves," said Kriskadecor.
A very different approach was taken with the Kley student residence in Montpellier, France. The 11-storey building features more silvery, spaced-out chains and is meant to create a subtle veil of light.
Architects Archikubik wanted the student residence to channel the look of sea anemones and chose the colours brilliant silver, satin silver, pearl gentian and pearl purple to realise this concept.
Kriskadecor's cladding also features regularly on the facade of the Archiproducts Milano showroom during Milan design week, and most recently featured a mustard yellow design.
"In this case, the cladding, in addition to attracting the attention of both locals and visitors, covers the imperfections of an old building," said Kriskadecor.
Kriskadecor's team of experts completely customises every cladding project and provides technical, graphic and artistic support throughout the process. For more information, visit Kriskadecor's website.
Partnership content
This article was written by Dezeen for Kriskadecor as part of a partnership. Find out more about Dezeen partnership content here.

