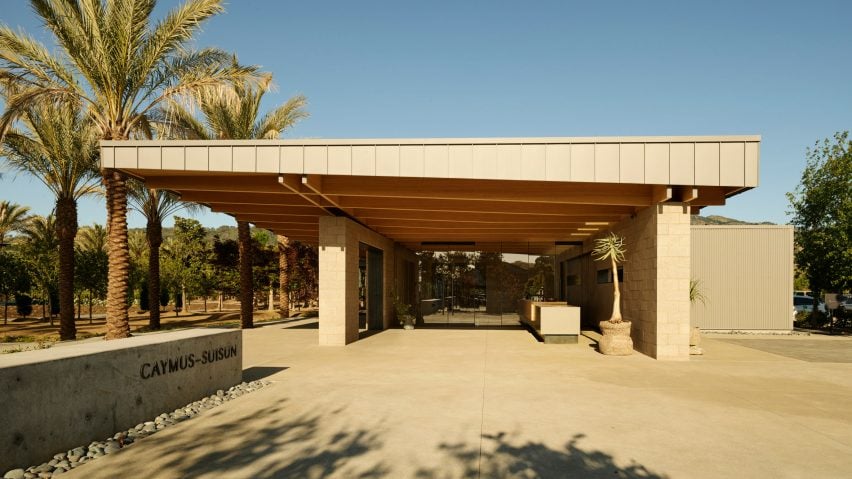Bohlin Cywinski Jackson used engineered timber and a cantilevered roof for Caymus-Suisun Winery to create a contemporary winery with a "new architectural language for the region".
For a 29-acre (11.7-hectare) site, Bohlin Cywinski Jackson – which has six offices in the US, including one in San Francisco – was charged with creating two buildings: a welcome/retail building and a tasting pavilion.
The goal was to create a relaxed atmosphere and a strong connection to the terrain, which includes orchards, vegetable gardens and vineyards.
"Caymus-Suisun Winery shifts the paradigm on the traditional, prescriptive approach to wine tasting, presenting a laid-back, resort-like pavilion for experiencing the wine and landscape of an undiscovered piece of California wine country," the team said.
The winery is owned by the Wagner family, which established Napa Valley's Caymus Vineyards in 1972.
The family has now expanded to Suisin Valley, a grape-growing region in Solano County, just east of Napa, that is known for its small, family-owned operations.
The architecture studio placed two rectangular buildings around a central courtyard, both of which have a contemporary aesthetic that "establishes a new architectural language for the region," the team said.
To the north of the courtyard is the welcome/retail centre, which is designed to offer an intimate and sheltered setting for exploring Caymus wines.
The 3,500-square-foot (325-square-metre) building holds a welcome bar, espresso counter, wine room, office, kitchen and cold storage area.
Engineered timber, poured concrete and ground-face block establish "a humble yet refined atmosphere fitting for a working winery".
The welcome bar, located in the entry threshold, is made of locally sourced elm and concrete.
The tasting room – which totals 5,500 square feet (511 square metres) – is a glass pavilion looking out at the landscape.
All four sides have retractable glass walls and operable transom windows, enabling the building to open to the surroundings.
In addition to providing natural ventilation, the openings give visitors a firsthand experience of the climate responsible for the region's varietals, including Petite Sirah, Zinfandel and Grenache.
"With openings as wide as 30 feet, the glass sliders in the central tasting space invite the hallmark Suisun Valley breeze to flow through the building," the team said.
The tasting pavilion holds three distinct areas: a private tasting room on the east, a communal tasting room on the west and a casual lounge in the centre.
In the lounge – where one can enjoy wine by the glass, which is not traditionally offered at wineries – the team incorporated a curved, concrete tasting bar that "seems to grow from the floor".
Overhead, daylight streams in through a pyramidal oculus.
The communal tasting room flows onto a large terrace, where guests can sit outside and take in the scenery. The space is shaded by a large cantilevered roof that is designed to "hover weightlessly overhead while focusing views to nearby mountain ranges".
In both buildings, the team incorporated artwork and handcrafted furnishings, much of it made by Californians and inspired by the agrarian landscape.
"These thoughtfully designed and curated components offer points of intrigue and resonance for the visitor, conveying a level of intention and artisanship reflective of our client's multigenerational winemaking legacy and pioneering nature," the team said.
Other winery facilities in the US include a Napa winery by Bestor Architecture that takes cues from mid-century modernism, and a tasting building in Washington by GO'C that features cedar cladding and a rigorous structural grid.
The photography is by Matthew Millman.
Project credits:
Architect: Bohlin Cywinski Jackson
Interior design: The Bureau (led by Sarah Giesenhagen in collaboration with Thad Geldert of Geldert Studios)
General contractor: Cello & Maudru
Structural engineer: Eckersley O'Callaghan
Mechanical engineer: Blue Forest Engineering
Civil engineer: Foulk Civil Engineering
Electrical engineer: Atium Engineering
Lighting designer: EJA Lighting Design

