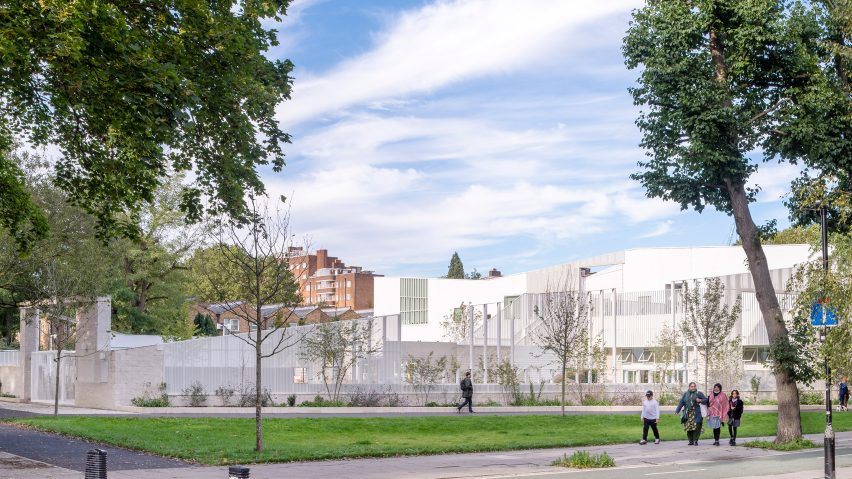London studio Hayhurst & Co has completed the Edith Neville Primary School near King's Cross, with pockets of landscape and external play spaces wrapped by a filigree screen of white aluminium mesh.
Located within a wider masterplan for Central Somers Town developed by architecture practice DSDHA, the new school stands on a site that was once home to a Victorian school, which had been replaced by a new structure in the 1970s that was found to be sub-standard.
Informed by what Hayhurst & Co call a "landscape sensibility", the school was pulled back from an adjacent path to better connect with two green spaces on either side and provide space for a large, oasis-like playground.
"Central to the whole strategy was giving away about 1,000-square-metres of the school's area to public open space, while actually increasing the amount of outdoor play space by making the plan more efficient," Hayhurst & Co founder Nick Hayhurst told Dezeen.
"It was about a landscape sensibility to space, approaching it as a 'school in a park' and creating the feeling that wherever you are in the school, you feel connected to the landscape," he continued.
Instead of enclosing the school with walls, Hayhurst & Co designed a more permeable, metal-framed perimeter around three sides, balancing the need for security with a greater feeling of openness and integration with the surroundings.
More solid sections of wall, including the school's more "urban" facade to the northeast, are finished in rough-faced blockwork, with a range of small windows providing views out at different levels from the classrooms.
The school's entrance leads into a large atrium called the "gallery", immediately framing views back out to the playground through a glass wall with doors opening onto a sheltered patio.
Underneath a zig-zagging wooden ceiling and framed by thin steel columns, the gallery acts as a circulation, display and gathering space, leading to the main hall at the back of the school. This was slightly lowered to create space for rooms above.
Each classroom has access to an external terrace space around the outside of the building through large sliding glass doors, as well as a large window overlooking the central gallery space to create layered views across and out of the building.
"Classroom storage walls are punctured to create a 'shopfront window' for each class to present their work, and roof lights mediate long and short views to make teaching spaces feel part of the extended landscape and wider city," said the practice.
"Circulation is never simply for moving though, but doubles-up as break-out, display or as a parent engagement tool," it continued.
The external spaces offer a range of different atmospheres tailored towards imaginative rather than designed play, including a concrete potting bench and stepped podiums alongside more traditional sports courts.
Hayhurst & Co previously completed an extension to a Victorian school in Croydon, adding a form clad in gold-coloured tiles that also aimed to improve the provision of outdoor play areas.
Other recently-designed schools include Hackney New Primary School, set in a development that won the Neave Brown Award for Housing.
Photography is by Kilian O'Sullivan.

