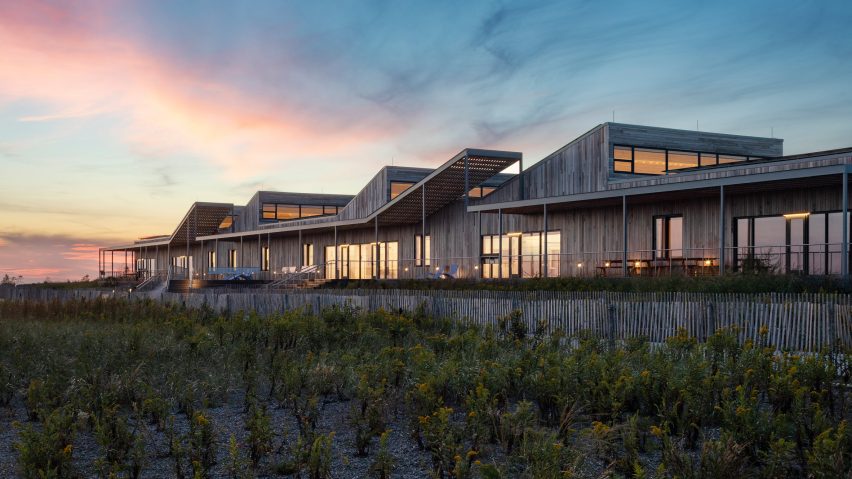
nARCHITECTS tops New York nature centre with a mass-timber roof
Brooklyn-based nARCHITECTS has designed a nature centre and exhibition space that produces as much energy as it consumes on the New York coastline.
The cedar-clad Jones Beach Energy & Nature Center overlooks the Atlantic Ocean. The project transformed 12 acres of concrete parking lot into a sustainable structure and resilient landscape with native plants.
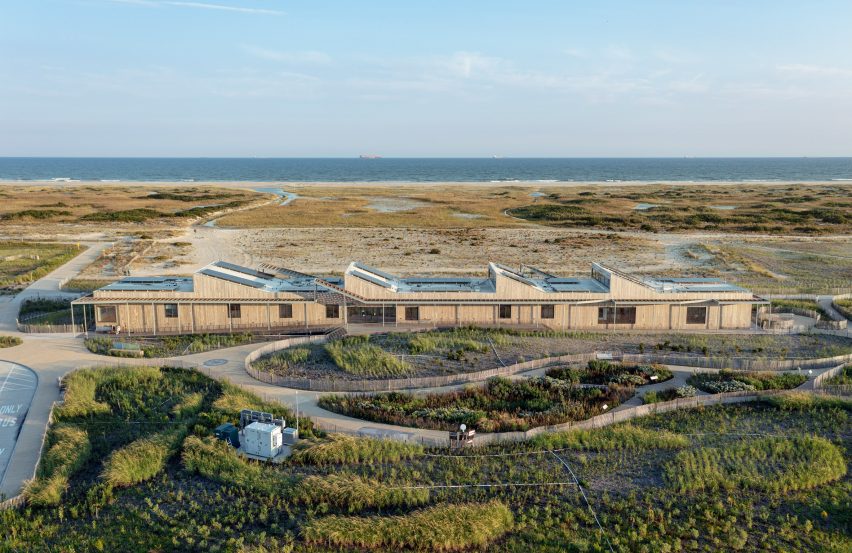
Reusing the rubble as a sub-base for the 330-foot (100-metre) long building, nARCHITECTS designed "a poignant transformation of a site previously defined by the presence of thousands of vehicles," the studio said.
Located on one of Long Island's barrier islands in Wantagh, New York, the Jones Beach centre was completed in 2020 with a permanent exhibition following a year later.
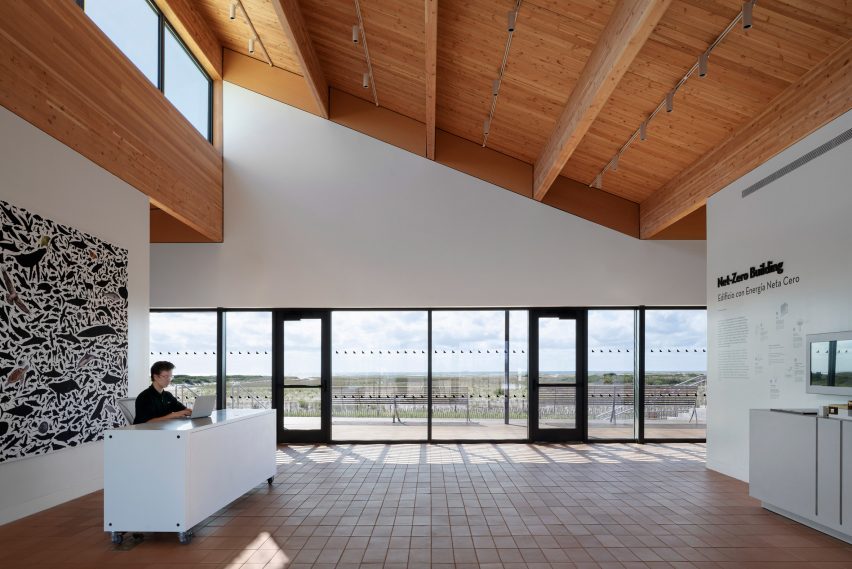
The 12,000-square foot (1,100-square metre) centre sits on the foundations of a 1960s bathhouse, extending beyond the midcentury footprint on both ends.
A series of interior volumes comprise offices, support spaces, classrooms and a continuous gallery.
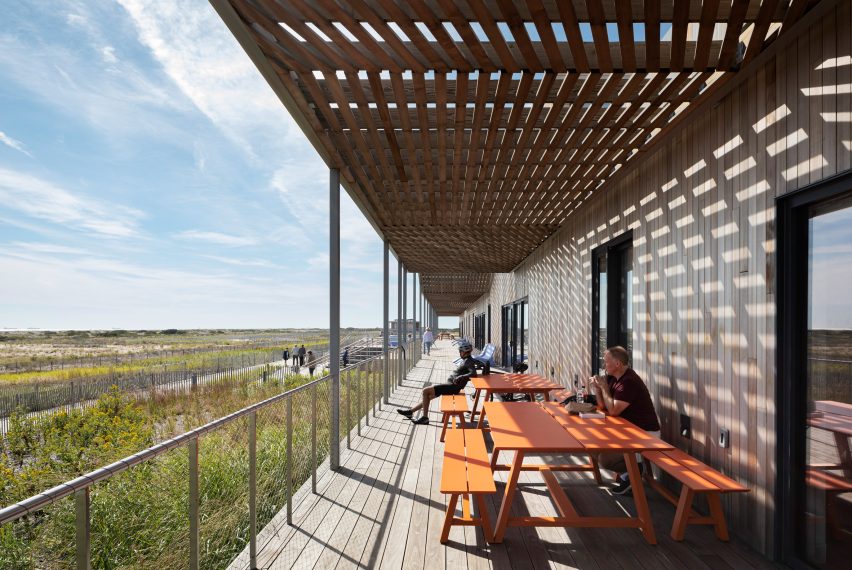
"As an example of holistic integration between architecture, landscape, ecology, engineering, and exhibition content, the Jones Beach Energy & Nature Center provides a public laboratory for learning how feats of human engineering and forces of nature intertwine and overlap," the studio said.
The design includes a sawtooth mass timber roof that references the adjacent ocean waves and terracotta-coloured flooring that nods to the former brick bathhouse.
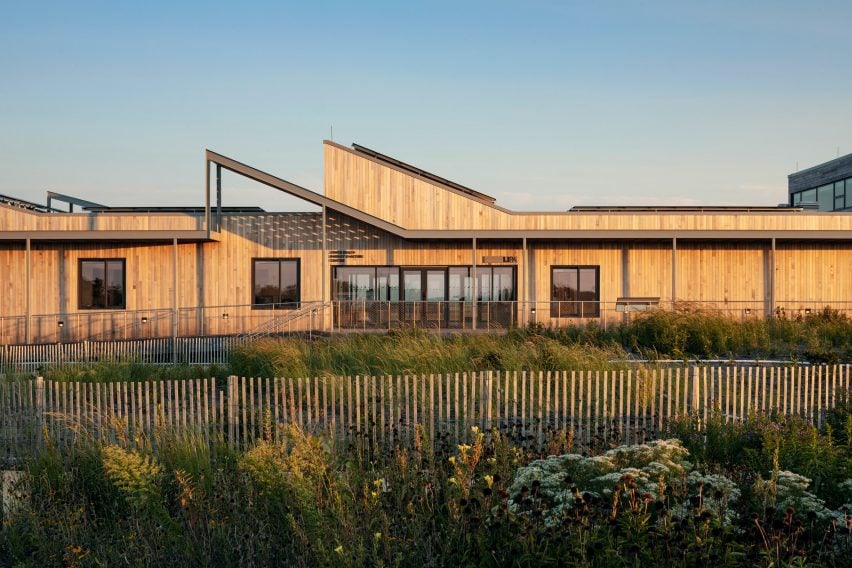
Clerestory windows with bird-safe glazing daylight the interior galleries while a cedar trellis wraps around the exterior to shade the building and balance thermal gain, enveloping "a continuous porch in a changing rhythm of shadows".
Topped with 260 solar photovoltaic panels, the centre generates as much energy as it consumes. An onsite battery works in concert with the utility grid to "improve electric power resiliency throughout the region," the studio noted.
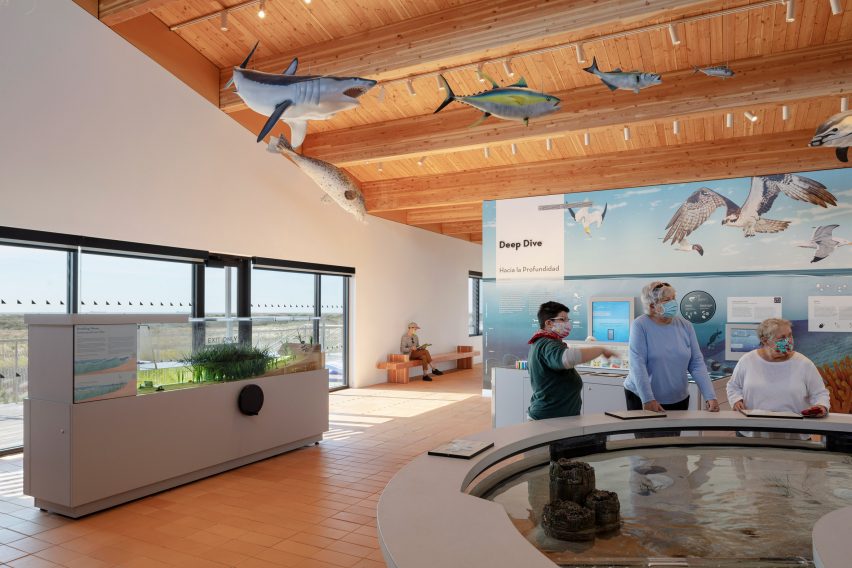
The design trades fossil fuels and resistance heating for geothermal HVAC, enhanced thermal insulation, LED lighting fixtures, daylighting controls and an integrated HVAC control system.
"The building and exhibits educate visitors about the interdependence between energy use and nature, while also providing a significant public amenity and space for a broad community," the studio said.
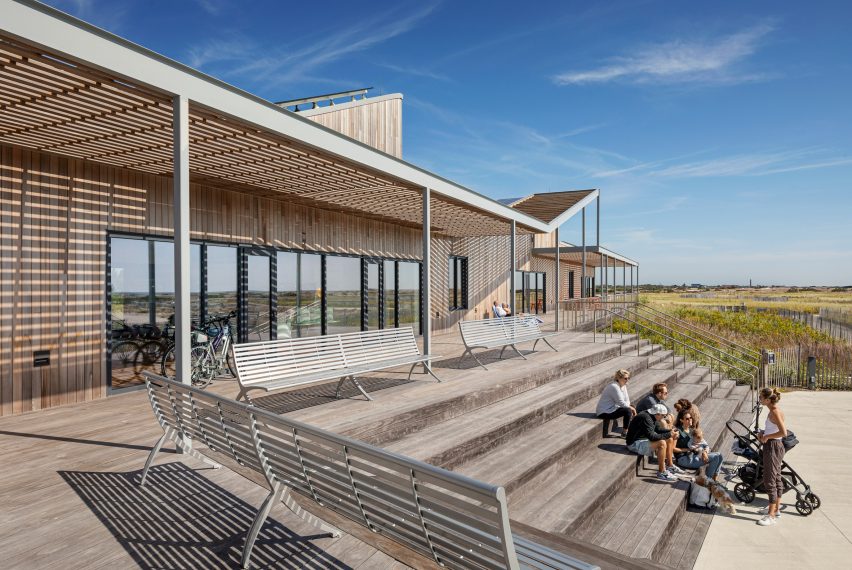
Featuring two permanent exhibits – "The Power of Nature" and "The Nature of Energy" – the Jones Beach centre welcomed 150,000 visitors in its first year.
Visitors can learn about how the building worked through an interactive model and video and can see displays about ecosystems, landscape conservation, habitat restoration, natural energy sources, energy-efficient buildings, renewable energy technologies and the impact on extreme weather on power networks.
Through a public-private partnership between New York State Parks, Recreation and Historic Preservation and the Long Island Power Authority (LIPA) and will be featured in an upcoming exhibition at the Museum of Modern Art (MoMA).
Winner of an AIA New York Design Award in 2021, the centre will be featured in two upcoming exhibitions: Open House New York from 21 to 23 October 2022 and Architecture Now: New York, New Publics, which highlights 12 groundbreaking projects at MoMA from 19 February to 29 July 2023.
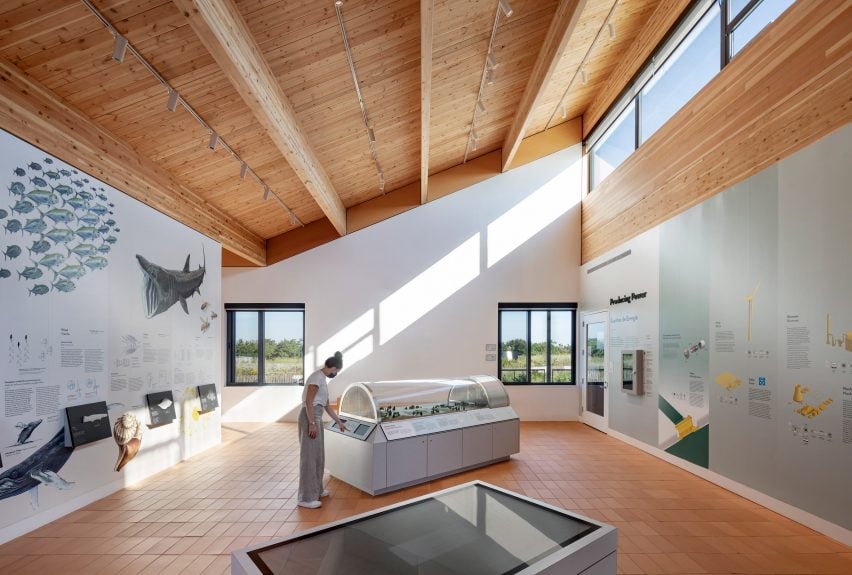
"The New York: New Publics exhibition is exciting to us both for the breadth of scale it encompasses, and the precision with which it identifies what it means to create work for the public today," said nARCHITECTS founding partner Eric Bunge.
"We are also especially attuned to the plural use of the word public; we often use it ourselves, as we aim to design architecture that welcomes a diverse and inclusive range of users," he stated.
Also in New York, nARCHITECTS has designed angular brick volumes for the Equal Rights Heritage Center and adapted a Greenpoint warehouse with a prism skylight for the MINI car company.
The photography is by Michael Moran.
Project credits:
Architecture/design: nARCHITECTS
MEP engineer: FPM Group, Ltd
Landscape: Starr Whitehouse Landscape Architects & Planners
Exhibition design:Tactile Studio, AJA Architecture and Planning, nARCHITECTS, Starr Whitehouse Landscape Architects & Planners, SCAPE Architecture & Landscape
Structural engineer: Silman
Lighting designer: Lumen Architecture, PLLC
Cost estimator: Ellana Inc.
Illustrations: Ink Dwell Studio and James Prosek
Executive director and chief curator: Jeanne Haffner