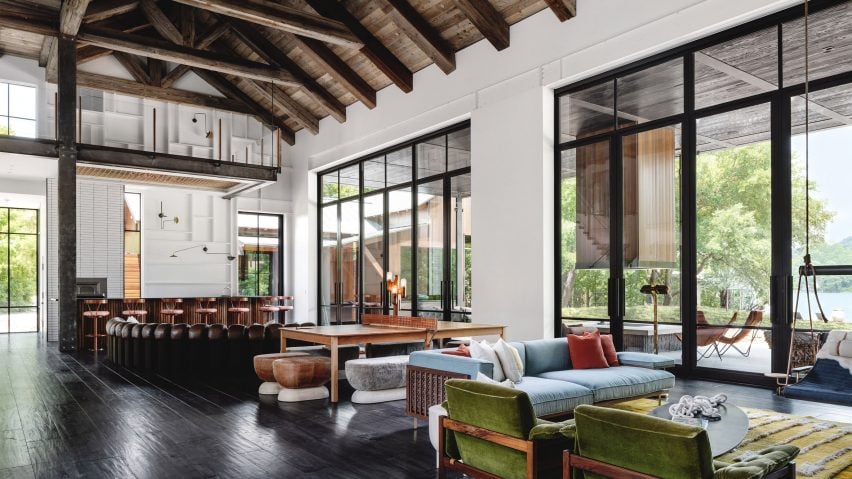Interior designer Melanie Raines has applied her experience in hospitality design to ensure the large spaces of this Austin family home feel cosy, playful and "a bit irreverent".
Raines, who recently moved to the Texas capital from LA, was discovered by the clients after they visited the Soho Little Beach House in Malibu and researched the team behind its interiors.
After connecting on LinkedIn and realising they are now based in the same city, the family asked her to design the interiors of a property they were building.
The house, designed by local firm Ryan Street Architects, was originally conceived as a 12,500-square-foot (1,160-square-metre) California barn-inspired home with vast living spaces, six bedrooms and a guest house.
However, the music-loving homeowners decided that the interiors should better reflect their creative personalities, and provide a "weird and funky" environment for their four children and two dogs.
"By the time we were brought onto the project, they were hoping to see more of themselves in the interior design: colorful, playful, and artful people who love music and don't take things too seriously," Raines told Dezeen.
"For this reason, the central design challenge was to marry the architecture of exposed steel and reclaimed wood with an interior that felt fresh, playful, and distinctive."
One of the biggest challenges was to make the huge open living room feel intimate and cosy.
This was achieved by arranging furniture in different zones, a trick borrowed from Raines' career in the boutique hospitality sector.
A large wooden ping-pong table that doubles as a dining surface sits at the centre, accompanied by velvet-upholstered stools.
On the other side, a curve chocolate-brown leather sofa sits atop textured red rugs to create a nook in front of a bar area, which has a built-in pizza oven.
Above the bar, a cut-out in the floor of a mezzanine balcony is replaced with a rope net to form a hammock.
Other vertical elements help to draw the eye up, including the fireplace clad in split-face, industrial concrete blocks and a swing suspended on ropes from the 22-foot (6.7-metre) ceiling.
To unite the various ground-floor spaces, walnut is repeated across several surfaces and details.
"Occasionally we joked that it's the 'house that walnut built' – the floors, millwork, and many of the furnishings are a beautiful American black walnut," Raines said.
This is especially true in the kitchen, where millwork on the island and built-in cabinetry are all crafted from the material – echoing the reclaimed timber ceilings and the exterior cladding visible through giant windows.
While colour is used sparingly as accents in the living area, a much bolder approach was taken in other rooms.
"The clients came to develop a trust in some colour sensibilities that became the moods around the home," explained Raines. "We landed on a creamy off-white in the main spaces, then got especially playful in the ancillary spaces."
Dark blues were chosen to create a relaxing atmosphere in the primary bedroom, where a corner is designated for the couple to enjoy tea together, while a retro aesthetic was guided by a green sofa in the near-black movie room.
Smaller spaces like closets and bathrooms are decorated with a variety of patterned wallpapers, some of which Raines described as "PG-13".
In the guest house, wood panelling paired with tan and orange leathers offers a "1970s lakehouse feel", and the primary powder bath has a black terrazzo stone ceiling.
"The atmosphere needed to be creative, inspirational, artful, and un-precious," said Raines. "Anything 'fancy' was immediately thrown out!"
"It was a reaction on both my part and theirs to the age of over-design, and we were really able to throw some wild ideas out to see what stuck, then remix them to create an intentional – but a bit irreverent – final design," she added.
Austin is one of the fastest-growing cities in the US and has seen a spike in residential architecture and interior projects as a result.
Others that have been completed recently include a gabled family home clad in limestone and fibre cement by Clayton Korte and a residence with dark grey walls and a crisp silhouette by Side Angle Side.
The photography is by Chase Daniel.

