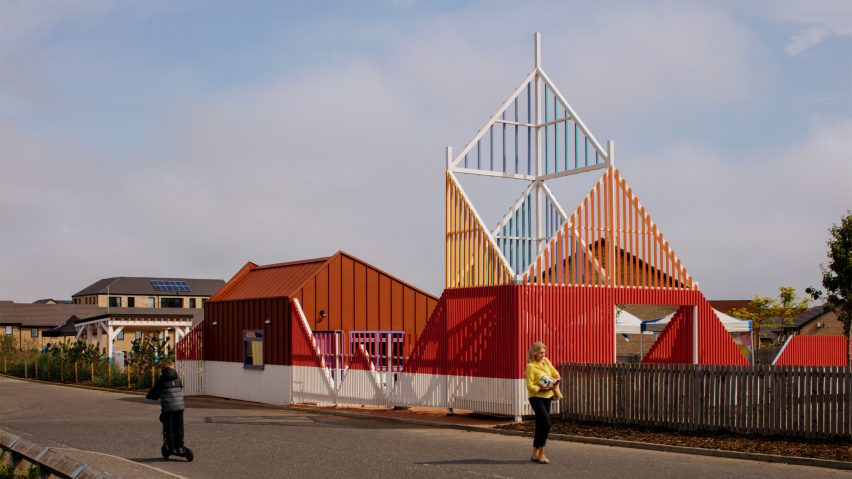Architecture studio New Practice has transformed an unused site in the town centre of Craigmillar, Edinburgh, into a multi-purpose public space for the local community.
Named Walk-Up Avenue, the site comprises a flexible events space, green-roofed stage, communal garden, cafe and play areas that residents and community groups can use freely.
The space was constructed for the City of Edinburgh Council to support small businesses and become a recognisable meeting point in the area.
"Walk Up Avenue aims to create a welcoming and colourful space for the local community to come together and take ownership of for many years to come," said New Practice.
The site of Walk-Up Avenue is located next to a retail park, set back from the main road behind an existing play area.
Its entrance connects the plot to the playpark and guides visitors away from the road towards a planted area with picnic tables.
According to New Practice associate Maeve Dolan, Craigmillar's high street had become disjointed with stretches of inactive frontage.
To remedy this, the studio designed a brightly-coloured nine-metre-tall "beacon" made from timber battens to mark the entrance to Walk-Up Avenue.
"We needed something big, bright and intriguing which clearly signalled a community use," Dolan told Dezeen.
"It's been labelled as the 'beacon' on our drawings since the beginning because that's what we wanted it to act as to passersby, both those on-foot and moving at speed on the busy main road."
Also at the newly transformed site is a steel-clad structure with a flexible interior and cafe amenities, which New Practice designed for local businesses to help increase activity on the high street.
The building is leased to the Trade Unions in Communities (TUIDC), which intends to run the cafe and use the space to organise educational and employment programmes.
Further into the plot are a green-roofed stage and a plaza with box planters and seating, which neighbourhood groups are encouraged to use to organise their own events.
"Walk-Up Avenue is about creating a lively town-centre gathering place," said Dolan.
"It is not a prescriptive space but instead provides the foundational infrastructure that invites the community to make use of it as they require, whether that be for rest, socialising, play, exercise, performance, small-scale retail or growing and gardening," she continued.
With funding from the government agency NatureScot, infrastructure that helps to create wildlife habitats and prevent flooding was incorporated into the landscaping, including rain gardens, swales, sustainable drainage systems and deep gutters that double as a drinking source for animals.
"The blue-green infrastructure was funded by NatureScot with the aim to produce an educational space where people could see all of these items working together and understand their benefits," said Dolan.
While offering a public space for local businesses and community groups to flourish, the space is hoped to support the wider regeneration of the Craigmillar area.
It also contributes to Edinburgh's 20-minute neighbourhood strategy, a scheme that aims to provide all local residents with access to amenities within a short walk or cycle from their homes.
The opening of Walk-Up Avenue coincided with the Craigmillar and Niddrie Community Festival, which saw the plot being used for music and theatre performances and a craft market.
"During this day the most interesting thing was watching how local residents accessed the site, coming through both the formal entrance under the beacon but also filtering in via the soft boundary to back lanes and their private back gardens," said Dolan.
Another project recently completed by New Practice is the renovation of Kinning Park Complex, a former school building in Glasgow that was saved from demolition.
The photography is by Will Scott.
Project credits:
Architect: New Practice
Landscape architect: Liz Thomas
Construction contractor: Bridgewater building solutions
Quantity surveyor: Currie & Brown
Structural engineer: Will Rudd
Building services engineer: Max Fordham

