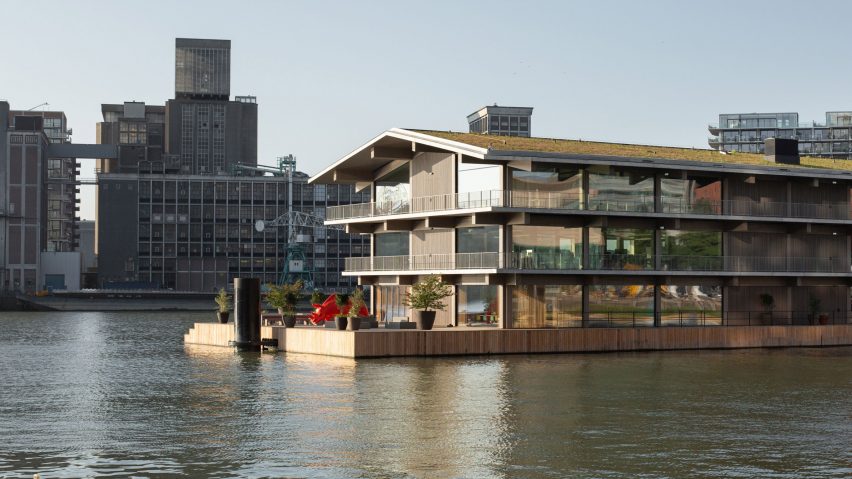Dutch architecture firm Powerhouse Company has used cross-laminated timber to construct an off-grid office building that floats on water.
Floating Office Rotterdam accommodates the headquarters of the Global Center on Adaptation (GCA), an organisation exploring solutions for climate change, as well as Powerhouse Company's own studio.
The three-storey building is constructed on a set of 15 "concrete barges" that allow it to float on Rotterdam's Rijnhaven, a former industrial harbour on the Maas river.
A wooden structure, including cross-laminated timber (CLT) floor slabs, contributes to the building's low carbon footprint and also ensures it is light enough to float.
Solar panels on the roof provide the building with its own source of electricity, while the surrounding harbour water is harnessed for a passive heating and cooling system.
"Designing a sustainable, floating office building was a very challenging commission and we approached it in an integrated way," said Powerhouse Company founder Nanne de Ru.
"By using the water of the Rijnhaven to cool the building, and by using the roof of the office as a large energy source, the building is truly autarkic," he stated.
The building, said to be the largest of its kind in the world, was officially opened in late 2021 by the King of the Netherlands, Willem-Alexander, and former secretary-general of the United Nations, Ban Ki-moon.
The project is shortlisted for Dezeen Awards 2022 in the sustainable building category.
Powerhouse Company planned the building to be as environmentally friendly as possible, to reflect the climate-adaptive values of the GCA.
With De Ru's own property company, RED Company, as the project's developer, the design team was able to explore a number of innovative approaches in order to minimise the carbon footprint.
The wooden structure consists of prefabricated frames that were simply screwed together on-site, meaning they could be disassembled and recycled in the future.
"The building structure is designed in wood and can easily be demounted and re-used. It's ready for the circular economy," said architect and project leader, Paul Sanders.
The concrete barges, which are held together by tension cables, do more than just keep the building afloat – they contain a pipe system that functions as a heat exchanger, using the temperature of the harbour water to cool the interior in summer and warm it in winter.
Overhanging floor slabs create balconies that help to provide solar shading for large windows.
"Our technical and sustainable systems are so well integrated with our design that they feel quite matter-of-fact," said Albert Takashi Richters, associate architect at Powerhouse Company.
As the GCA only required 1,000 square metres for its headquarters, it made sense to create a mixed-use building.
In addition to the Powerhouse Company office, the floating office building also hosts the restaurant Putaine, a spin-off of the popular Rotterdam eatery Heroine.
The architecture also frames a swimming pool within the Maas river waters.
Floating Office Rotterdam is among a series of recent designs for floating architecture, with others including a floating sauna in Oslo and a floating house in Seattle by US firm Olson Kundig.
Powerhouse Company sees the project as an example of how architecture can adapt to the rising sea levels caused by climate change.
The photography is by Marcel IJzerman, Mark Seelen and Sebastian van Damme.
Project credits
Architect: Powerhouse Company
Developer: RED Company
Client: Global Center on Adaptation, Municipality of Rotterdam
Financing: ABN Amro
Project management: DVP
Contractor: FOR Building VOF (Bouwbedrijf Valleibouw and Bouwbedrijf Osnabrugge)
Contractor floating foundations: Hercules FC
Structural engineer: Bartels & Vedder
Wood structure engineer: Solid Timber
MEP installations & sustainability: DWA
Wood structure: Derix Gelamineerde Houtconstructies
Building installations: Roodenburg Groep
Glass: iFS Building Systems
Steel: W Ten Ham Plaatwerk

