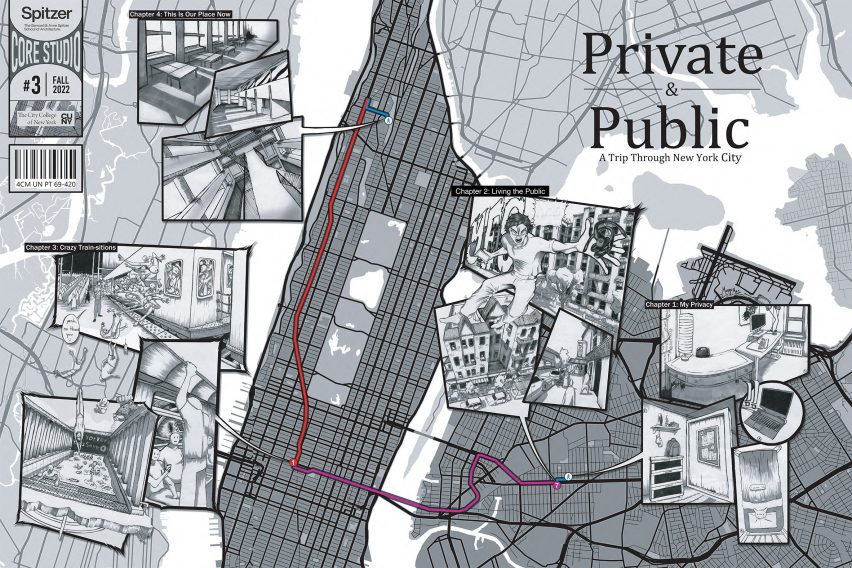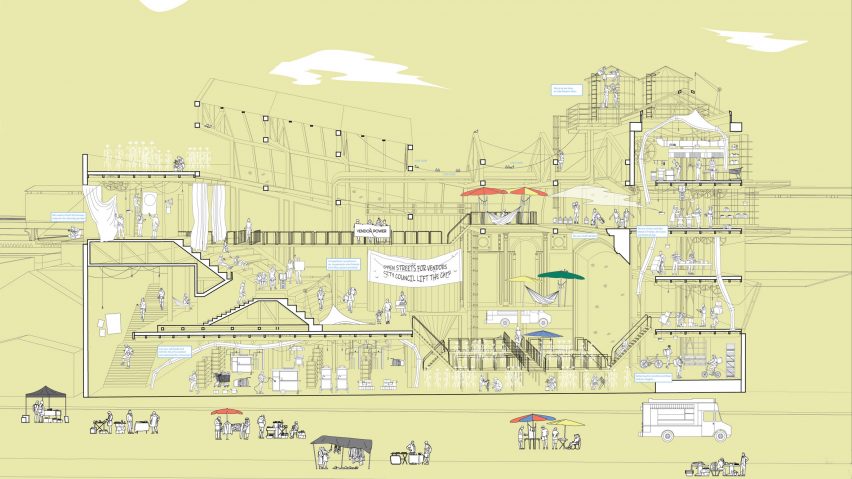Dezeen School Shows: a scheme that uses live spiders and a project featuring 3D-printed clay models are part of Dezeen's latest school show by students at City College of New York.
Also included is a map that draws attention to liminal spaces in New York City and a project that overhauls the design of nursing homes.
City College of New York
Institution: City College of New York
School: The Bernard and Anne Spitzer School of Architecture
Courses: Bachelor of Architecture, Master of Architecture and Master of Landscape Architecture programs, post-professional Master of Urban Planning (Urban Design) and Master of Science in Architecture programs
Tutors: Ahu Aydogan, Nandini Bagchee, Dexter Ciprian, Nicolas Losi, Frank Melendez, Vyjayanthi Rao, Shawn Rickenbacker, Jeffery Roberson, Julio Salcedo-Fernández, Martin Stigsgaard, Hector Tarrido, Laura Wainer, Suzan Wines and Zihao Zhang
School statement:
"The Bernard and Anne Spitzer School of Architecture at the City College of New York is the flagship public school of architecture in Manhattan.
"The Spitzer School is committed to social and sustainable concerns in design and practice, as well as to providing access to the finest education in the art, history and technology of architecture, landscape architecture and urban design to the broadest and most diverse student population.
"Spitzer continually evolves to include more of the culture and history of our student body; this diversity refocuses and tests tradition, emboldening new directions in design education and the design fields."

From Private Dweller to Public Citizen by Jose Hoyos
"This studio considers the city as a highly nuanced environment of interdependent networks and structures, focusing on the connective tissue between the private and public spheres of urban life.
"The first project maps a path from home to the Spitzer School, with an eye toward discovering and exploring the personal narratives of liminal spaces and in-between moments in New York City."
Student: Jose Hoyos
Course: Bachelor of Architecture Studio: Cities
Tutor: Laura Wainer
Hydro-Habitat by Tiffany Velin and Evan Craig
"Hydro-Habitat is a climate-positive, mixed-use, mid-rise building complex with a mass timber structure.
"Rainwater collection, solar power generation and geothermal heating and cooling are collected and generated on-site.
"Residents – immigrants from countries like Haiti and Afghanistan – benefit from supportive housing, while contributing to economic growth and food justice programs available through the integrated urban marketplace, selling food from the local hydro-farm.
"Residents receive entrepreneurial training to start craft and food-based businesses that contribute to the marketplace and community."
Students: Tiffany Velin and Evan Craig
Course: Bachelor of Architecture Studio: Timber in the City: Future Urban Habitats
Tutor: Suzan Wines
Fallowing the Fabulation by Samuel Syrop and David Smucker
"This investigation of New York City's Central Park introduces a new form of 'wildness' in the city, produced by a seven-year cycle of maintenance drawn from agricultural fallowing practices that allow the land to rest and regenerate.
"Zoned areas within the park rotate through sequenced stages of ecological regeneration.
"This image represents the critical stage of 'anthro-fallowing', which entails a year with no human intervention."
Students: Samuel Syrop and David Smucker
Course: Master of Landscape Architecture Studio: Cultivated Wildness
Tutor: Zihao Zhang
Surfacescapes by Meg Kalinowski and Steven Kaminski
"Surfacescapes investigates a new network of human-powered mobility, communities and productive systems that are linked to existing infrastructures and topographies.
"In so doing, the proposal takes the streets back from automobiles.
"It is a toolkit of interventions for local communities for both cities as large and dense as New York City and speculative cities yet to be planned."
Students: Meg Kalinowski and Steven Kaminski
Course: Master of Urban Design Studio: Design Anarchy and Crafting New Public Imaginations of Architecture
Tutors: Julio Salcedo-Fernández, Shawn Rickenbacker and Hector Tarrido
Country X by Leslie Epps, Taylor Mastrota, Jasmine Perez, Evana Said and Mehrose
"This studio grapples with the climate crisis, the pandemic, extreme wealth disparity, and social and racial friction.
"Indigenous peoples have lived on the lands of North America for thousands of years and possess specific ways of conceptualizing the natural and built environment.
"Country X is the name for communal explorations with architecture students, indigenous peoples, scholars, attorneys and theorists who challenge Euro-American methods of thinking, designing and creating.
"By learning from indigenous traditions and values, this project imagines a decolonized Unites States."
Students: Leslie Epps, Taylor Mastrota, Jasmine Perez, Evana Said and Mehrose
Course: Bachelor of Architecture Studio: Country X
Tutor: Martin Stigsgaard
Reimagining the Nursing Home by Krystal Hernandez and Caroline Ho
"The nursing home as a system and a building type is designed to prioritize length of life instead of quality of life.
"We envision a new typology that challenges the binary of home and institution by imagining a space where residents who receive long-term care can safeguard their autonomy and quality of life.
"This project is guided by principles outside of medicine that contribute to wellness, principles including autonomy, companionship, movement, sunlight, hobbies, privacy and choice."
Students: Krystal Hernandez and Caroline Ho
Course: Bachelor of Architecture Studio: Defiant Bodies: Disability Justice and Architecture
Tutors: Dexter Ciprian and Chat Travieso
Spider Web Shade by Timothy Sommer, Mahomudur Rahman, Jack Li and Christopher Horng
"This studio focuses on designing research-based technologies and evaluating their performance in building-integrated applications.
"In this project, an integrated shading system inside the double-skin facade responds to, and benefits from, environmental factors.
"Rather than resorting to biomimicry and by analyzing the work of spiders and designing artificial webs, real spiders are used to spin webs to create organic, energy-saving shading elements in the double-skin facade."
Students: Timothy Sommer, Mahomudur Rahman, Jack Li and Christopher Horng
Course: Bachelor of Architecture Studio: Weaving the Double Skin
Tutor: Ahu Aydogan
Exposing the Foundations of the White House by Dave Hardy
"This project exposes the tenuous footing of our democracy by removing the ground around the White House, unmooring the executive mansion both visually and conceptually.
"The interior is hollowed out and the roof is removed, so that the walls loom above as an emptied historical facade, resting on hydraulic jacks.
"Visitors descend below the stone structure to view a rising and falling planar landscape.
"A new, provisional structure centers on the ground beneath the walls: the plywood City Hall from 1968's Resurrection City, adaptively reused to respond to people's needs."
Student: Dave Hardy
Course: Master of Architecture Studio: Street and Sanctuary
Tutor: Jeffery Roberson
Gravitational Tectonic by Amy Ho, Aakanksha Maharjan and Florim Zharku
"This studio engages with a current movement in architecture and design that seeks alternative methods for fabricating architectural systems to promote the principles of ecology, sustainability, upcycling and circularity.
"This project examines new possibilities for merging traditional materials in architecture with digital methods of making by integrating a time-honored material – clay – with digital techniques, including 3D printing and robotics.
"The project explores novel approaches to sustainable and ecological design in architecture that promote biodiversity through natural materials, artificial systems and living organisms."
Student: Amy Ho, Aakanksha Maharjan and Florim Zharku
Course: Bachelor of Architecture Studio: Robotic Ecologies
Tutor: Frank Melendez
The Theater of the People/El Teatro del Pueblo by Pedro Cruz Cruz
"What happens when a theater, a space of leisure, becomes the backdrop for the everyday lives of street vendors? What roles would politics and aesthetics play?
"The Theater of the People imagines a commissary at Corona Plaza in Queens, New York, owned, funded and operated by the vendors themselves.
"By providing economic and legal support, non-profit organizations provide a haven for the harassed and the marginalized.
"By rethinking the relations and connections of everyday life within public spaces, we can think of ways to invent new, inclusive futures for cities."
Student: Pedro Cruz Cruz
Course: Master of Architecture Studio: Building Culture: Central Queens
Tutors: Nandini Bagchee, Vyjayanthi Rao and Nicolas Losi
Partnership content
This school show is a partnership between Dezeen and UCA. Find out more about Dezeen partnership content here.

