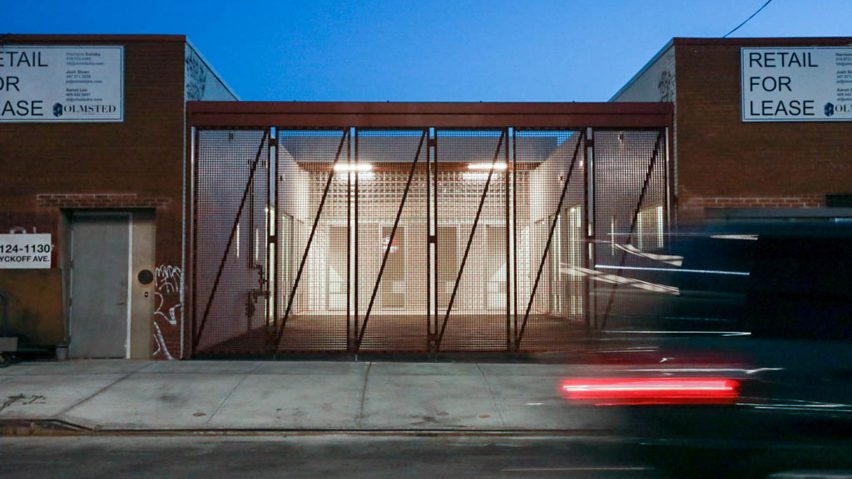Davies Toews Architecture has overhauled a factory building in Ridgewood, Queens to serve as a mixed-use commercial and arts space.
The single-storey building, which used to contain a knitting factory, has been repurposed into a commercial space called CodyWyckoff by local studio Davies Toews Architecture.
CodyWyckoff was named after the intersection at which it is located, at the corner of Cody and Wyckoff Avenues in Queens, New York City.
"Tapping into that legacy of industry, architecture firm Davies Toews has channelled the property's seamless functionality into a humanistic and light design for CodyWyckoff's next chapter," said CodyWyckoff.
The U-shaped building forms an outdoor courtyard facing Wyckoff Avenue.
Davies Toews Architecture designed new red metal grates that can close when the building is empty but are designed to pivot open and connect the courtyard to the street.
"Repurposed marine grate panels screen an exterior courtyard between two masonry wings of loft space," said the architecture studio.
These two wings each encompass roughly 5 000 square feet (465 square metres) and are connected by a central atrium accessible from the courtyard.
They were built originally with masonry blocks, which were whitewashed as part of the renovation.
Upon entering through two custom, full-height steel doors, visitors are faced with a glass block wall at the back of the courtyard that creates a separation between the exterior space and the lobby.
"A full-height glass block wall beyond the covered portico provides a light-filled threshold between the courtyard and central interior space," said the architecture studio.
"Inside, a circular skylight ten feet in diameter illuminates the atrium, tracking sunlight through the exposed existing joists," the studio added.
The walls within the 13 000 square-foot building (1 235 square metres) were painted white, while the existing ceiling joists were left unfinished.
"Exposed joists and concrete floors continue through the space creating a uniform spatial language across the building with clean geometry complementing the inherited materiality of the site," said Davies Toews Architecture.
The spaces were left intentionally open to facilitate a wider range of uses within the building's large spans. The team reopened skylights that had previously been covered, helping to make the interiors brighter.
Within the central wing, the studio also fitted out the space with new restrooms. These spaces take cues from the industrial aesthetic of the space, with exposed piping and a 25-foot-long masonry sink that runs through the entire space.
The project was completed earlier this year.
"We look forward to providing a home for the next line-up of proud and inspiring Ridgewood businesses," said CodyWyckoff.
Other office projects around the globe that have made use of existing structures include a Beijing police station that was refitted by Approach Design and the long-awaited Battersea Power Station redevelopment in London, which WilkinsonEyre unveiled earlier this month.
The photography is by Maya Alexander unless otherwise stated.
Project credits:
Architects: Trattie Davies, Jonathan Toews, Samantha Jaff
Project manager: Samantha Jaff

