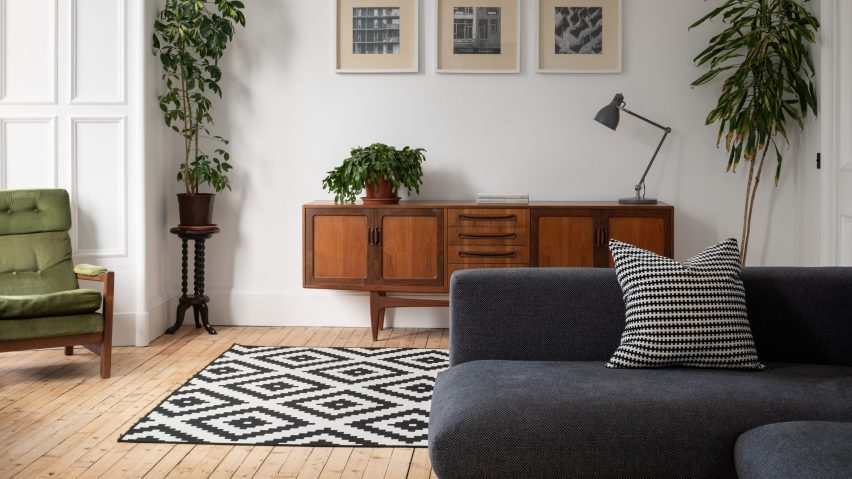
Ten contemporary living rooms in Georgian and Victorian homes
In this lookbook, we collect 10 living rooms in Victorian and Georgian-era homes that carefully balance contemporary style with original features.
The Georgian period of British history ran from 1714 to about 1837, followed by the Victorian period from 1837 until 1901. Many UK cities are still filled with prominent architecture from these times.
Typically characterised by brick facades, sash windows, generous ceilings, timber floorboards, commanding fireplaces and intricate plasterwork, the sturdy architecture of those periods remains highly popular today.
Below, Dezeen has picked out 10 examples of living rooms in Georgian and Victorian-style homes that have been given a modern edit.
This is the latest in our lookbooks series, which provides visual inspiration from Dezeen's archive. For more inspiration see previous lookbooks featuring living rooms with timeless modernist aesthetics, peaceful Scandi styling and elegant stone surfaces.
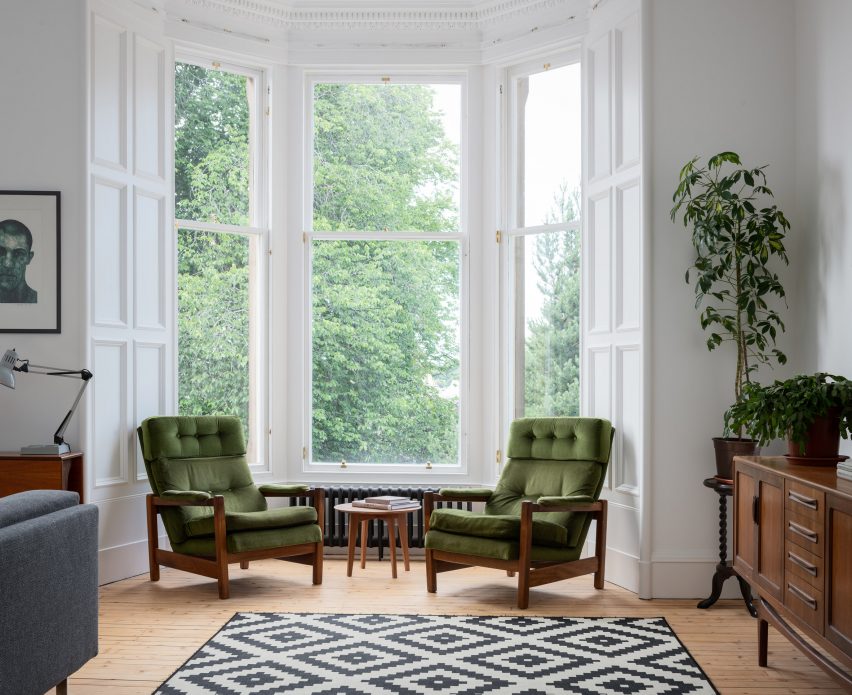
Edinburgh apartment, UK, by Luke and Joanne McClelland
Architects Luke and Joanne McClelland transformed a bedroom into a living room that takes advantage of an enormous Georgian bay window in their overhaul of their own apartment in the Scottish capital.
They furnished the space using a mixture of mid-century furniture, such as the side table and green-velvet armchairs, with more contemporary touches like the graphic monochrome rug and slate-grey sectional sofa.
Find out more about this Edinburgh apartment ›
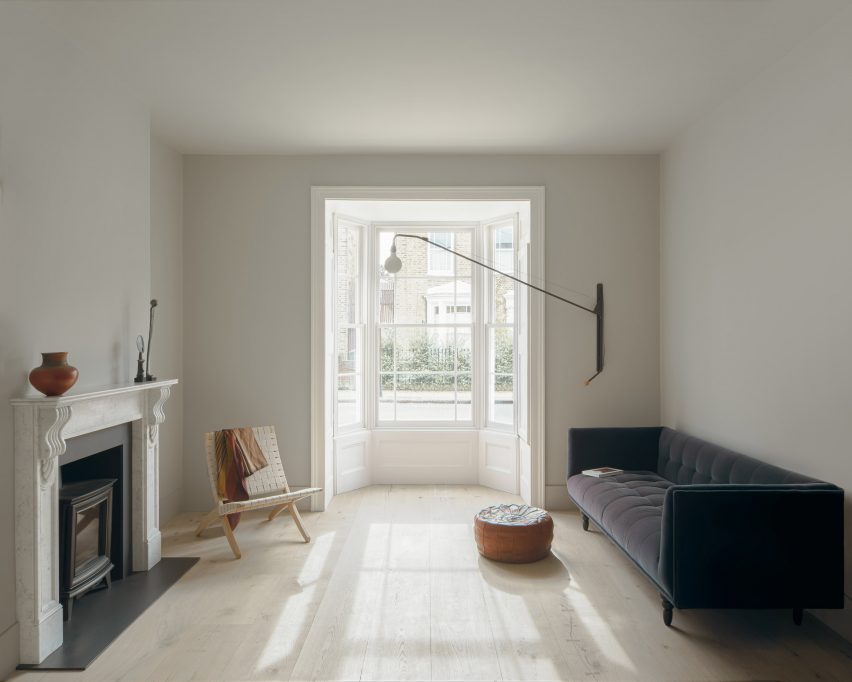
Concrete Plinth House, UK, by DGN Studio
The sitting room in this Victorian house in east London, renovated and extended by DGN Studio, has been kept light and airy with a minimalist interior design.
Denison timber flooring and pale walls complement the marble fireplace, while a feature wall lamp injects a modern twist.
Find out more about Concrete Plinth House ›
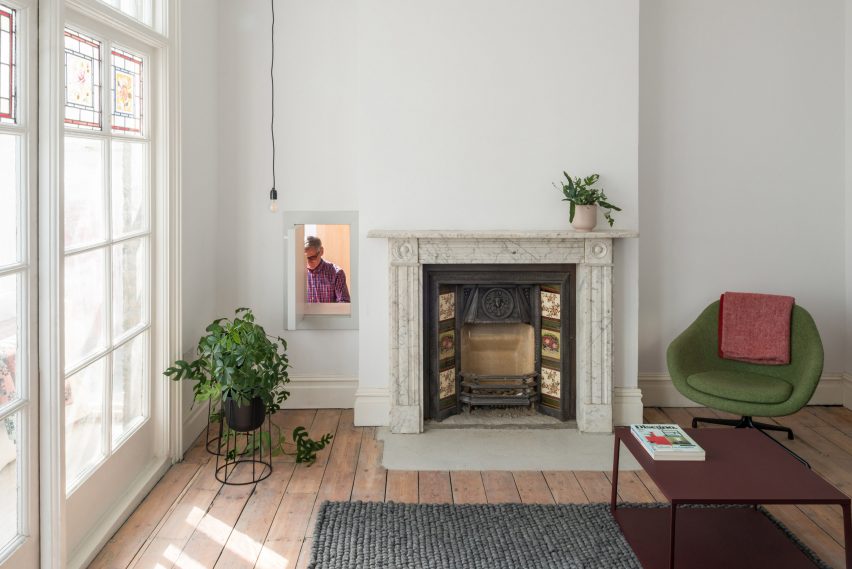
The House Recast, UK, by Studio Ben Allen
The House Recast, which saw Studio Ben Allen refurbish a Victorian terraced home in north London, was named best home improvement project in the 2021 Don't Move, Improve! awards.
A comforting palette of grey, maroon and green was chosen to offset the original fireplace and exposed floorboards, while a serving hatch into the kitchen adds a touch of intrigue.
Find out more about The House Recast ›
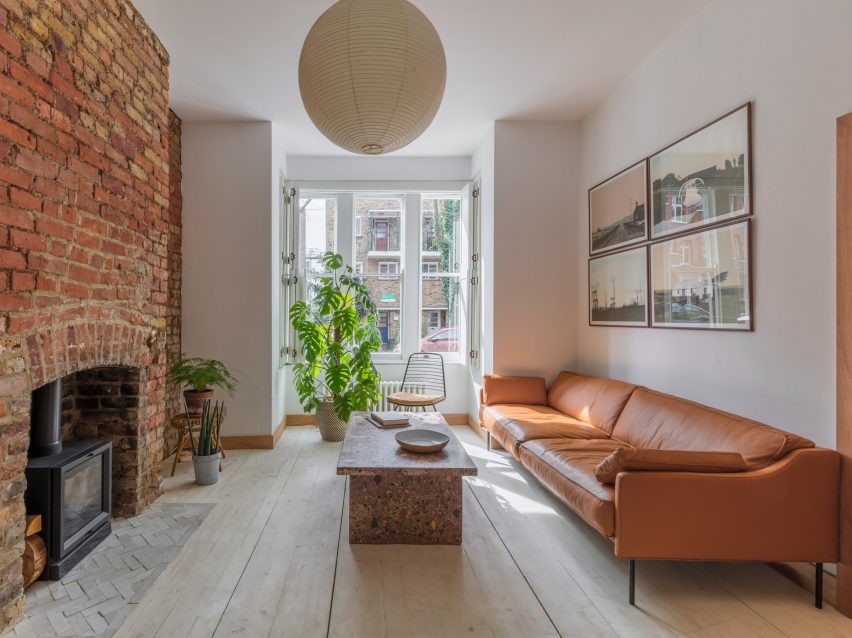
Terrazzo House, UK, by Simon Astridge
The original brickwork of this Victorian terraced house was left exposed by London-based architect Simon Astridge to create a feature wall and chimney breast in the living room.
It is juxtaposed with a more contemporary terrazzo coffee table and a large paper lampshade that draws attention to the room's high ceilings.
Find out more about Terrazzo House ›
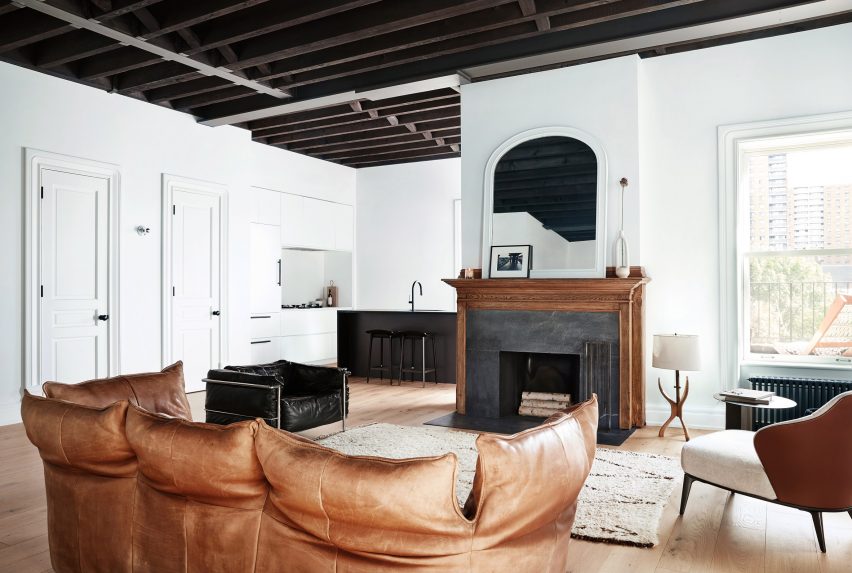
Clinton Residence, USA, by Arnold Studio
Victorian architecture was also influential across the Atlantic Ocean, as demonstrated by this 19th-century building in Brooklyn containing a bright apartment designed by local practice Arnold Studio.
The home's original elements are accentuated with a large mirror angled on top of the wooden mantelpiece, while the pale wood floors are more contemporary and squishy furniture offsets some of the harder edges.
Find out more about Clinton Residence ›
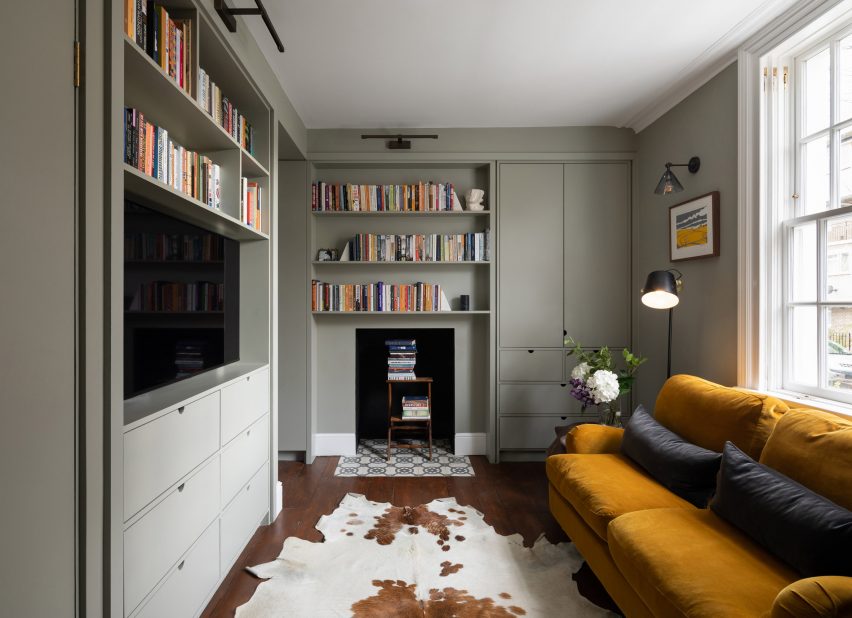
A Cloistered House, UK, by Turner Architects
Turner Architects renovated and extended this Georgian terraced house in south London, with the project also a winner at the 2021 Don't Move, Improve! contest.
The living room was given a cosy feel by laying a classic cowhide rug over the original dark wooden floors, while pops of colour from bookshelves, furniture and wall hangings are intended to reflect changing seasonal colours.
Find out more about A Cloistered House ›
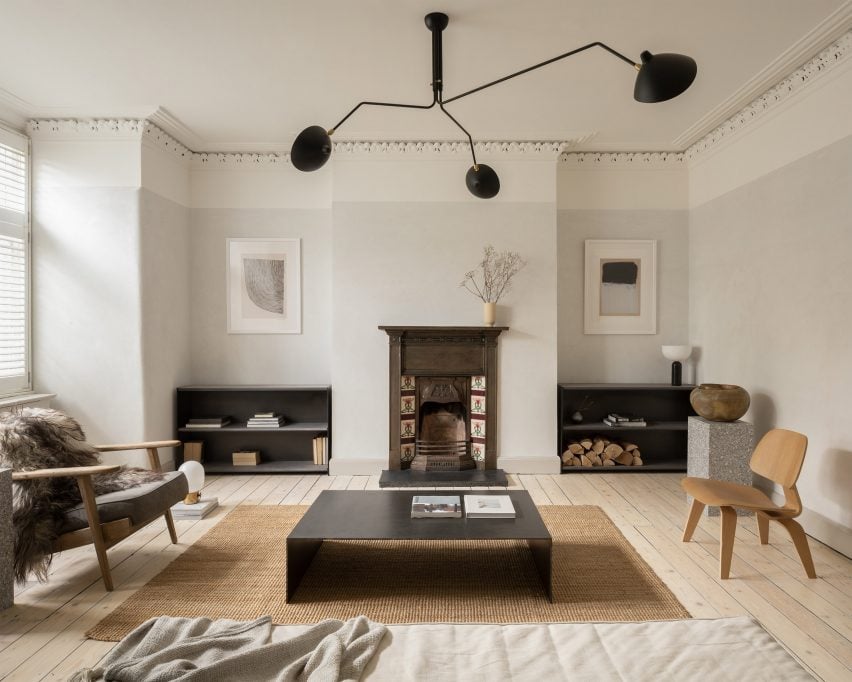
ER Residence, UK, by Studio Hallett Ike
This ground-floor flat in a Victorian terrace was extended and updated by Studio Hallett Ike with the intention of creating an elegant minimalist design for a young family without a huge budget.
The original floorboards and plaster cornicing were retained, with pale grey plaster used for the walls and black metal furnishings added to give the space "weight and depth".
Find out more about ER Residence ›
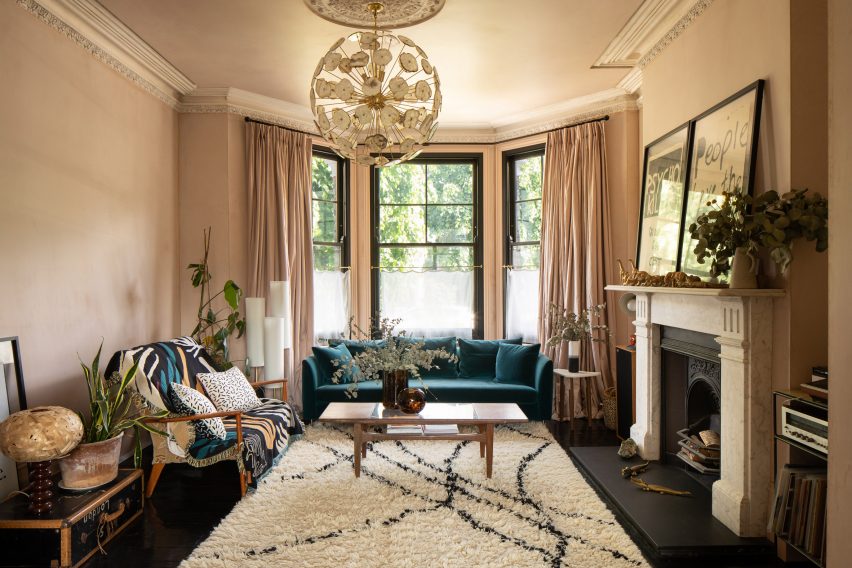
Tsubo House, UK, by Fraher & Findlay
Tinted plaster and refreshed cornicing was also used for the walls of the living room in Tsubo House in Hackney, which was overhauled by architecture practice Fraher & Findlay.
The space is dressed numerous patterns and textures, with a giant shaggy rug, a velvet sofa, and a bubblegum-pink edition of Faye Toogood's Roly-Poly chair.
Find out more about Tsubo House ›
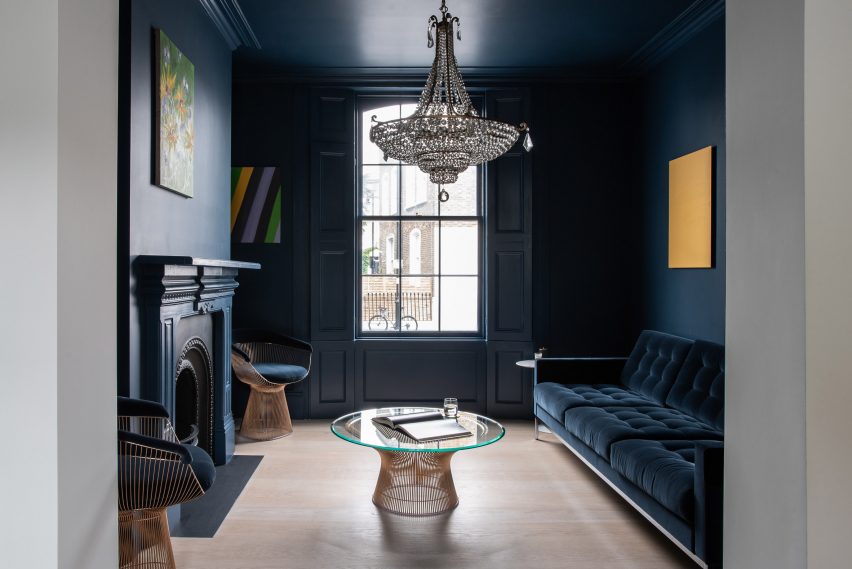
Rydon Street house, UK, by Moxon Architects
As a contrast to the crisp white aesthetic in the rest of the home, architecture studio Moxon Architects used a deep blue for the living room in this Victorian London townhouse.
The same colour was used for the restored shutters, fireplace, cornices and ceiling rose, while a chandelier gives the space a formal feel.
Find out more about this Rydon Street house ›
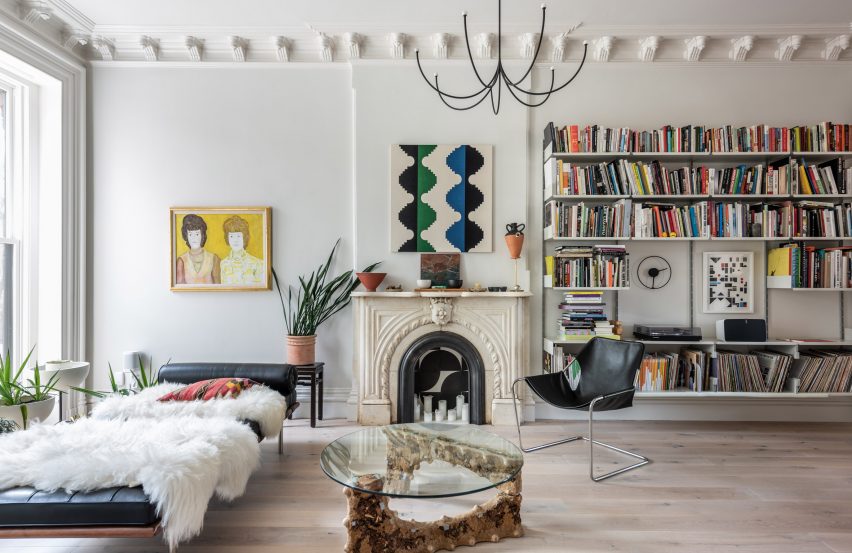
House 22, USA, by VonDalwig Architecture
Also in Brooklyn, House 22 was renovated by New York studio VonDalwig Architecture with modernist furnishings set among the preserved original details in the sitting room.
Black leather seating and a sculptural coffee table surround the intricate fireplace, while a contemporary black chandelier hangs from the ceiling and bookshelves dominate one wall.
Find out more about House 22 ›
This is the latest in our lookbooks series, which provides visual inspiration from Dezeen's archive. For more inspiration see previous lookbooks featuring living rooms with timeless modernist aesthetics, peaceful Scandi styling and elegant stone surfaces.