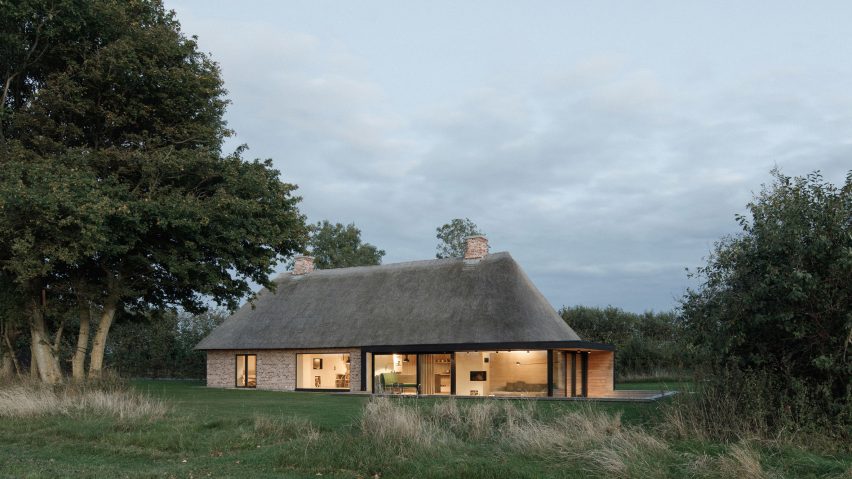An adaptable timber-framed home in Japan and a refurbished thatched-roof cottage in Germany feature in this roundup spotlighting Dezeen's top five houses of October.
The roundup is the first in our new Houses of the month series, which will select five of the most popular residences featured on Dezeen every month, from all around the world.
Similarly to our lookbooks, which provide inspiration for interiors, it will highlight current trends in residential architecture, helping designers and homeowners plan their own projects.
Alongside the Japanese home and German cottage, this month's top five include a 1950s renovation, a minimalist brick dwelling and an extended London townhouse.
Read on to find out more about October's most popular homes:
House in Akishima, Japan, by Office M-SA
The most-viewed house featured on Dezeen this month is located in Akishima, Tokyo.
Designed by the Japanese studio Office M-SA, the inconspicuous dwelling has a timber-framed shell that can be adapted or extended to meet the owner's future needs.
This flexible framework is juxtaposed by sculptural concrete forms placed inside, which are intended to serve as permanent furnishings and anchor points for the dwelling as it changes.
Find out more about this house in Akishima ›
Nieby Crofters Cottage, Germany, by Jan Henrik Jansen and Marshall Blecher
The sensitive refurbishment of a 120-year-old thatched cottage in north Germany was another project enjoyed by Dezeen readers this month.
Led by architects Jan Henrik Jansen and Marshall Blecher, the overhaul involved taking apart and rebuilding the cottage's old brickwork walls, while replacing an adjoining pigsty with a contemporary glazed extension that slots beneath its straw roof.
The project is shortlisted for the Dezeen Awards 2022 in the residential rebirth category.
Find out more about Nieby Crofters Cottage ›
Quarry House, USA, by AB Design Studio
Another renovation project on this month's list is AB Design Studio's transformation of the dilapidated 1950s Quarry House in California, carried out in collaboration with the interior design studio House of Honey.
The boulder-studded home, now remodelled and enlarged, is clad in a mix of redwood and dark metal to match a recently constructed guesthouse on-site called the Living Room Pavilion.
Find out more about Quarry House ›
Sky Lantern House, UK, by Proctor & Shaw
A trio of stepped, glazed volumes were added to the rear elevation of Sky Lantern House in London as part of a wider renovation by local studio Proctor & Shaw.
The Victorian dwelling was transformed to bring light deep into its plan while preserving the character of its original architecture. The glass-walled extension is complemented by a chalky, cool-toned interior dominated by pale wood and micro-cement surfaces.
Find out more about Sky Lantern House ›
Brick House, Spain, by Sanchis Olivares
Spanish studio Sanchis Olivares proved minimalist architecture remains relevant with its design for the pared-back Brick House in Valencia.
Sheltered by trees around its edges, the dwelling is defined by a series of white-brick walls that conceal the living areas, courtyards and a paellera – an outdoor cooking space that is covered by a pine pergola.
Find out more about Brick House ›

