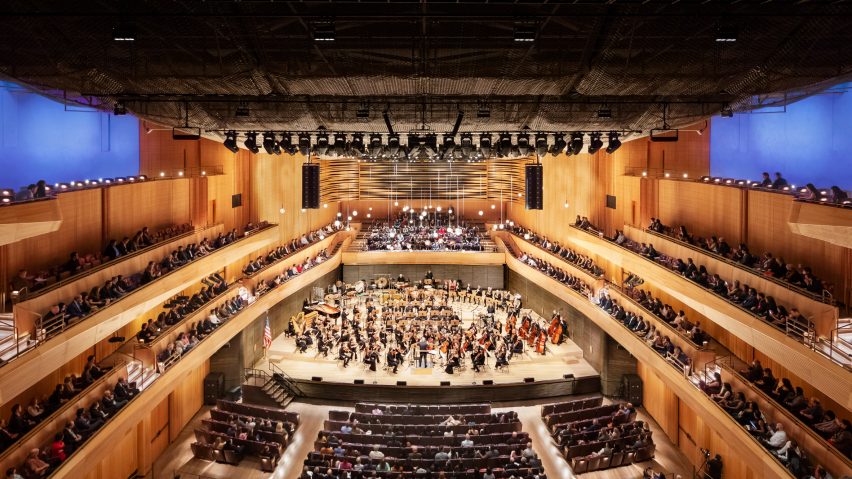Tod Williams and Billie Tsien Architects and Diamond Schmitt Architects have carried out a renovation of New York City's David Geffen Hall, modernising the venue's main concert hall and improving the public spaces that surround it.
The Lincoln Center commissioned NYC-based studio Tod Williams and Billie Tsien Architects (TWBTA) to redesign the building's communal areas and circulation spaces, and the Canadian studio Diamond Schmitt Architects for the performance hall.
The venue is located within the Lincoln Center complex, in the heart of Manhattan. The auditorium was originally designed by Max Abramovitz in 1962. To this day, the venue is still home to the New York Philharmonic.
The building was in need of acoustical improvements to the 2,000-seat concert hall.
The extensive renovation was completed in October 2022, opening roughly two years ahead of schedule.
The building's iconic mid-century lobby was redesigned to remove the existing ticket sales counters. Freeing up this space increased the usable area available to the public.
The team also redesigned the audience's circulation path by relocating escalators away from the center of the lobby.
"Finally, our hometown orchestra has a home that lives up to its immense talent and creativity, boldly built through some of the darkest times in New York's history," said Henry Timms, president and CEO of Lincoln Center.
"By removing the ticketing booths at the entrance, and moving the escalators to the perimeter, the newly expanded lobby has twice as much usable square footage," said TWBTA.
Nicknamed the Grand Promenade, this dramatic space is meant to anchor all of the surrounding areas. Its walls are covered in a motif of falling petals that were finished in felt.
This design is repeated in eight chandeliers made of bronze that fill the soaring spaces within the lobby.
"The palette of the Grand Promenade and upper floor balconies balances a spectrum of warm and cool materials. Vivid reds, oranges, fuchsias, deep blues, silver, gold and bronze give the space dimension and character," said Lincoln Center.
The concert hall, named Wu Tsai Theater, was also completely renovated, bringing acoustical, technical, and functional improvements to the space. The seating, which was slightly reduced from 2,738 to 2,032 was reconfigured to offer better views of the stage.
According to the designers, this slight reduction in capacity creates a superior experience for the entire audience.
"The design's surround hall approach honors the acoustic benefits of a shoe box, while embodying a new model of sound that maintains power, depth, and intimacy in equal measures," said Gary McCluskie, a principal at Diamond Schmitt Architects.
"The design works in concert with the back of house and public spaces within our masterplan to bring inviting, accessible, and human-driven spaces to the people of New York and the world," McCluskie added.
The walls of the concert hall are clad in beech wood panels that were sculpted to reverberate sound to better render the orchestra's performance.
"The undulating wood panels are inspired by the mathematical shapes of sound waves. They reflect and diffuse sound, enhancing the auditory experience of acoustic performances on stage," said Lincoln Center.
David Geffen Hall opened to the public on 8 October. The first performance being held is San Juan Hill, A New York Story by Etienne Charles.
Other concert hall renovations include the Sydney Opera House, one of the world's most recognizable buildings, which underwent an extensive renovation that concluded in 2022, and a projected overhaul of Edmonton's Symphony Hall in Canada.
The images are courtesy of Tod Williams Billie Tsien Architects and Diamond Schmitt Architects.
Project credits:
Architectural design (concert theater and masterplan): Diamond Schmitt Architects, led by Gary McCluskie
Architectural design (public spaces): Tod Williams Billie Tsien Architects | Partners, led by Tod Williams and Billie Tsien
Acoustic design: Akustiks, led by Paul Scarbrough
Theater planning: Fisher Dachs Associates, led by Joshua Dachs
Construction management: Turner Construction Company
Structural engineering: Kohler Ronan, Thornton Tomasetti
Mechanical and electrical engineering: Kohler Ronan

