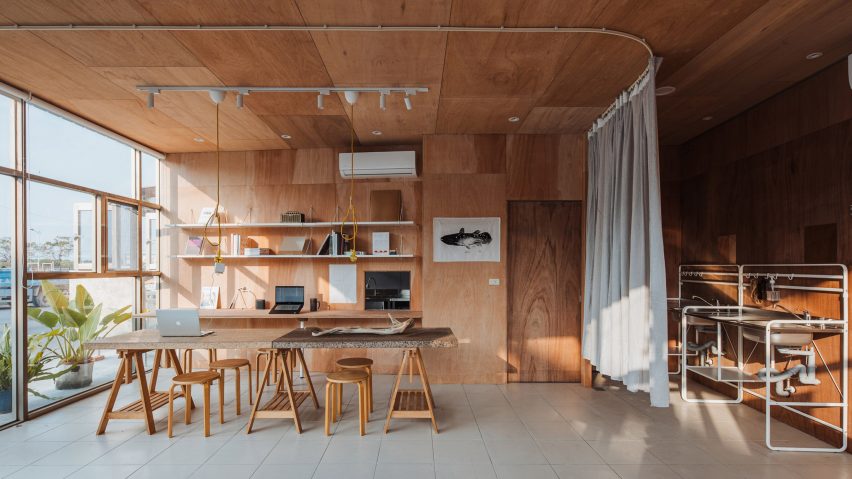
Atelier Boter enlivens Taiwanese fishing village with glass-fronted community hub
Both locals and tourists can gather at this see-through community hub, which design studio Atelier Boter has created in the heart of Qifeng in southern Taiwan.
The community centre – named F.Forest Office – is the brainchild of a young Qifeng resident who wanted to establish a buzzy social space where locals could hang out, and where tourists could come to deepen their knowledge of the fishing village.
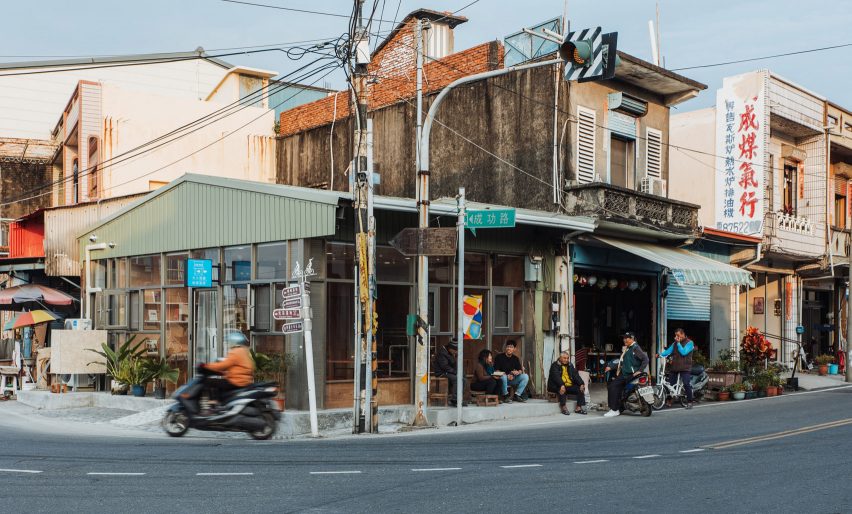
The venue occupies a prominent corner plot that overlooks a number of houses with verandas, where residents often sit and chat as the day draws to a close.
To give the centre the same air of openness and conviviality, Atelier Boter fronted the building with a number of glass windows.
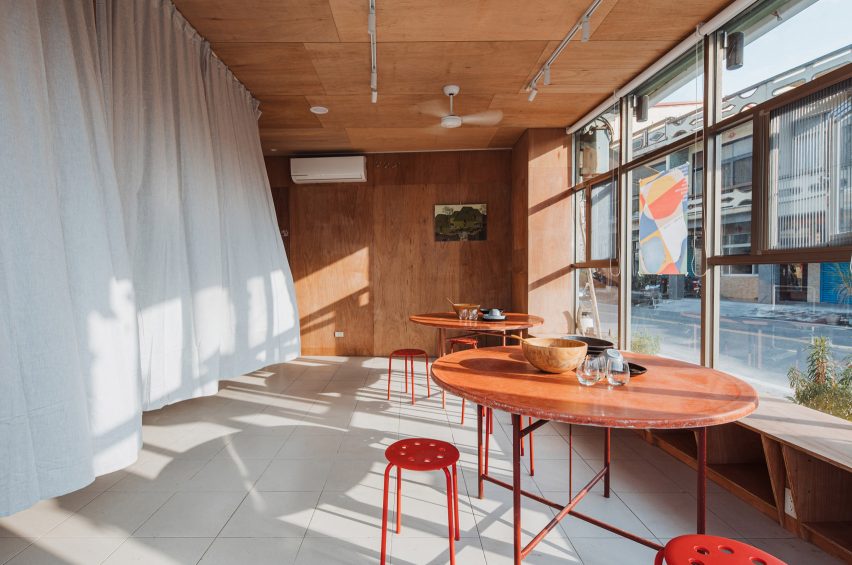
"We echoed the existing social patterns [of the village], while at the same time enhancing social behaviour by using the visibility of the space," the studio explained.
"Observation of the locality is an important process of the design, which we took seriously."
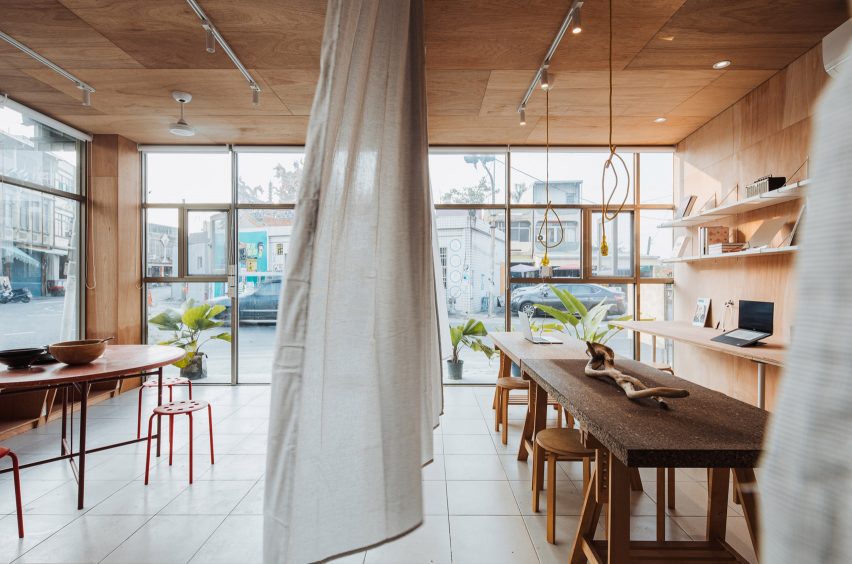
A thick concrete patio was installed at the building's entryway, inviting passersby to stop for conversation.
Inside, the 53-square-metre community centre is almost entirely lined with plywood. A white curtain set on a curved ceiling track helps loosely divide the floor plan into two sections: a classroom and a workspace.
....
The latter is anchored by a communal desk with a thick cork countertop and two pendant lights dangling from yellow wires.
A partition wall at the back of the workspace is fitted with a couple of bookshelves and a small hatch, which is used to serve meals from a kitchen at the rear of the centre.
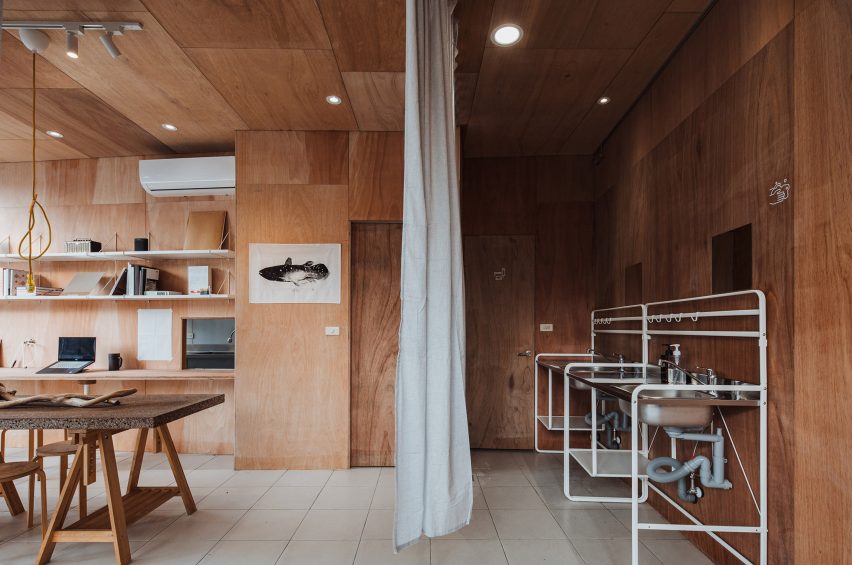
The adjacent classroom is populated by a couple of circular tables and red metal stools.
When the central curtain is drawn back, the two rooms can function together as a 30-cover dining area or an events space. The curtain also provides some privacy to the hand-washing station that accompanies the centre's toilet.
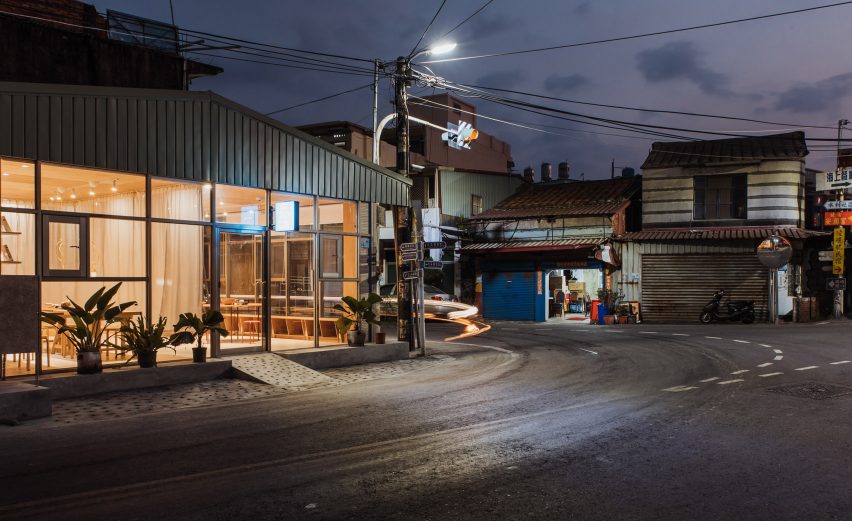
F.Forest Office has been shortlisted in the small workspace interior category of this year's Dezeen Awards.
Other projects in the running include chef Yotam Ottolenghi's test kitchen in London and a warm-hued wine bar by Note Design Studio that doubles as an office.
The photography is by James Lin.