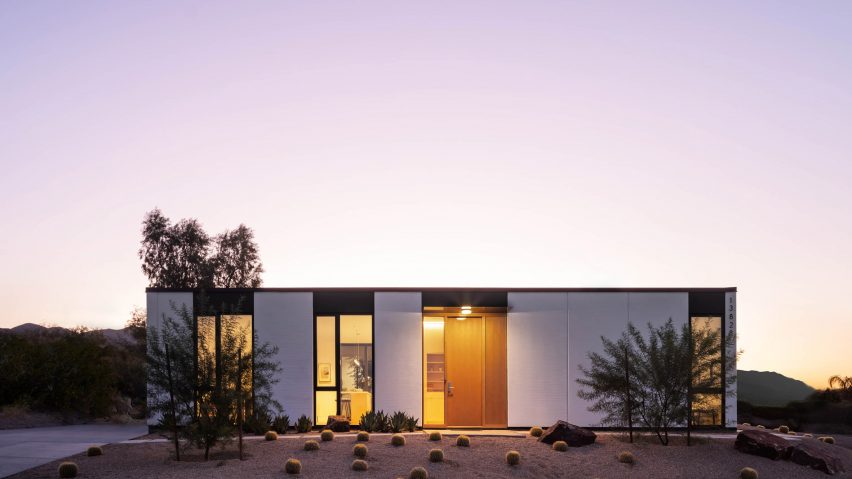
Mighty Buildings completes 3D-printed net-zero home in southern California
Mighty Buildings has delivered what it claims is the world's first 3D-printed net-zero home as part of a 40-unit community in Desert Hot Springs that explores environmental and economic development strategies.
The Oakland-based technology company completed the 1,171-square-foot (159-square metre) home in September 2022. Ehrlich Yanai Rhee Chaney Architects (EYRC) designed the two-bedroom, two-bath home, known as the Quatro, which the team says will produce as much energy as it consumes using Mighty Buildings' flexible, panelized kit of parts.
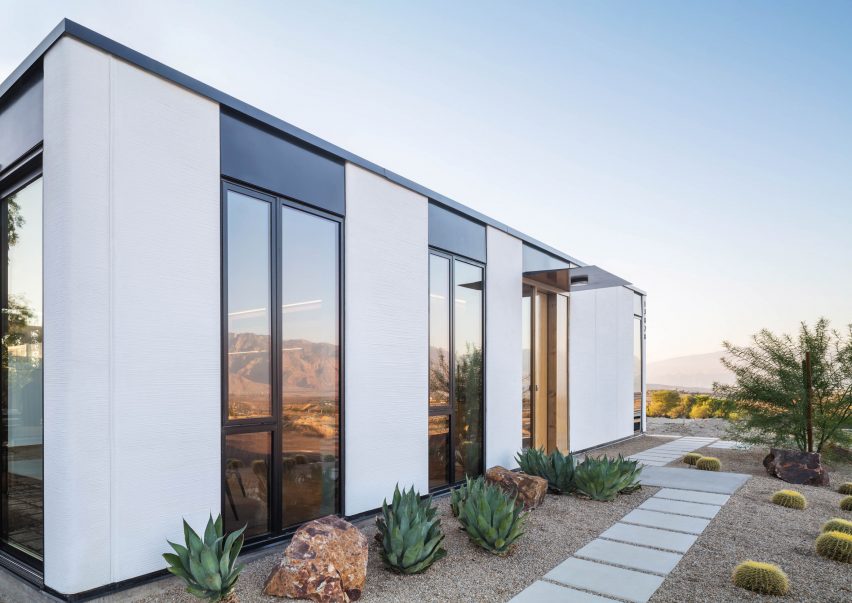
"We are excited to be the first company in the world to complete what we believe to be the sustainable housing standard of the future," said Mighty Buildings CEO Slava Solonitsyn.
"As a result, housing developers will no longer have to choose between profitability, quality, design and protecting the planet," he continued.
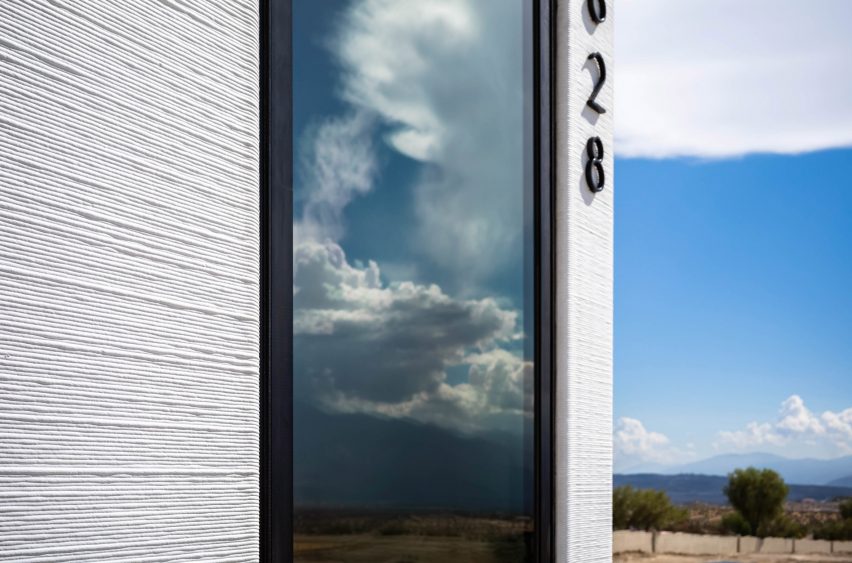
The exterior composite stone wall panels were 3D printed in a factory in Oakland. The proprietary material – known as Light Stone – is a concrete alternative with four times more tensile and flexural strength, 30 per cent less weight and less carbon dioxide, according to Mighty Buildings.
The home's light-gauge steel roof cassettes and plumbing/mechanical core module were also prefabricated off-site, allowing the home's components to be installed on its concrete slab foundation in less than a day.
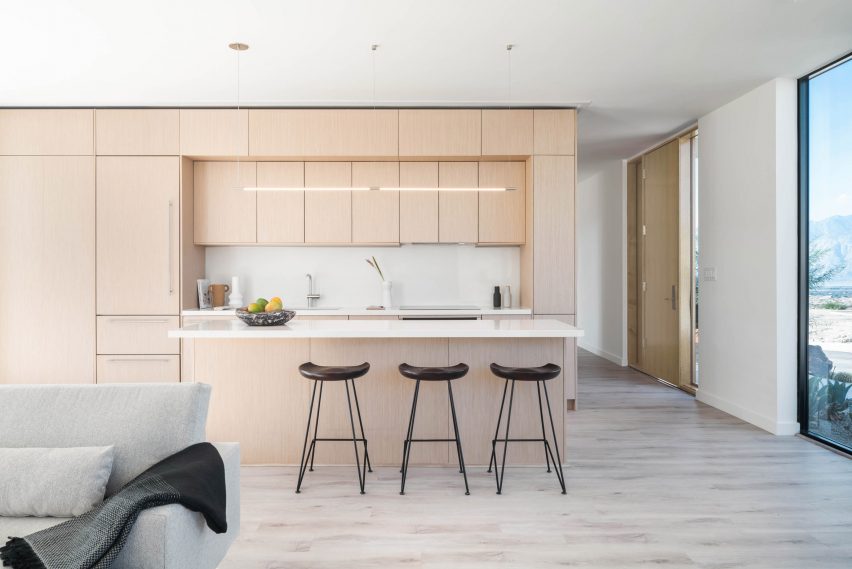
Vertical floor-to-ceiling windows fit between the wall panels and offer views of the surrounding San Jacinto and Santa Rosa Mountains, while black metal flashing caps the embedded parapet and conceals the foundation connection.
On the interior, the public-facing living and dining area is separated from the private bedrooms by a utility core with a kitchen, bathrooms, built-in cabinetry and mechanical equipment.
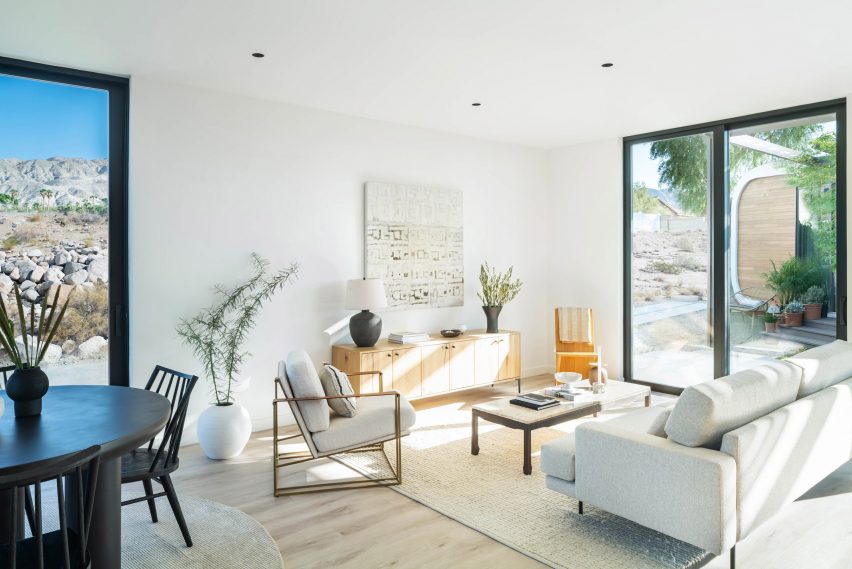
The home's minimal material palette includes white oak casework and flooring, stainless steel fixtures, glazed white tile and quartz countertops. Recessed lighting and Brilliant smart home technology complete the interior detailing.
According to the company, Mighty Buildings has achieved net-zero design in three ways: efficient materials, integrated technologies and additional components.
According to Mighty Buildings, Light Stone has the characteristics of stone with better thermal performance, and the panel interiors are insulated to reduce the home's energy consumption.
The design also accommodates solar technology and high-performance windows.
Additionally, the robotic coating application increases resistance to hurricane winds, high water, fire, mould, insects and extreme temperatures.
"Our manufacturing technology features a high-degree of automation and advanced robotics, enabling us to reduce the completion time by more than half," Mighty Buildings said.
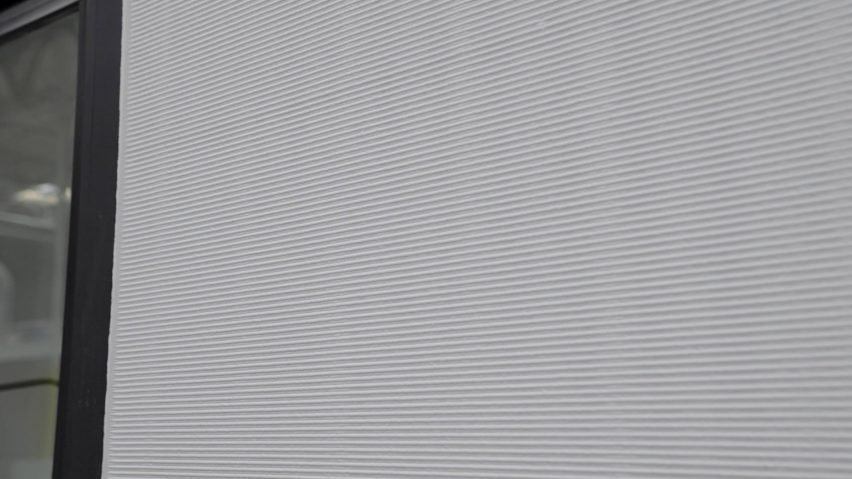
"In this way, the entire home can be constructed within 4-5 months, significantly accelerating onsite completion and resulting in happier home buyers, more productive onsite workers and higher returns for developers."
When complete, each of the 20 homes in the community will feature an additional accessory dwelling unit – for a total of 40 3D-printing volumes – as well as a swimming pool, pergola, hot tub and fire pit.
The remainder of the panels will be printed in Mighty Buildings' facility in Monterrey, Mexico.
Mighty Buildings also designed a 15-home 3D printed neighbourhood in Rancho Mirage, California with the Palari Group as developers. Meanwhile, in Houston, design studio Hannah is constructing the first multi-storey 3D-printed home to be created on-site in the United States.
Finished photography is by HANA Agency. Process photography is courtesy of Mighty Buildings.
Project credits:
Architect of Record: EYRC Works (Mathew Chaney, AIA, DBIA, LEED AP)
Engineer of Record: Buro Happold