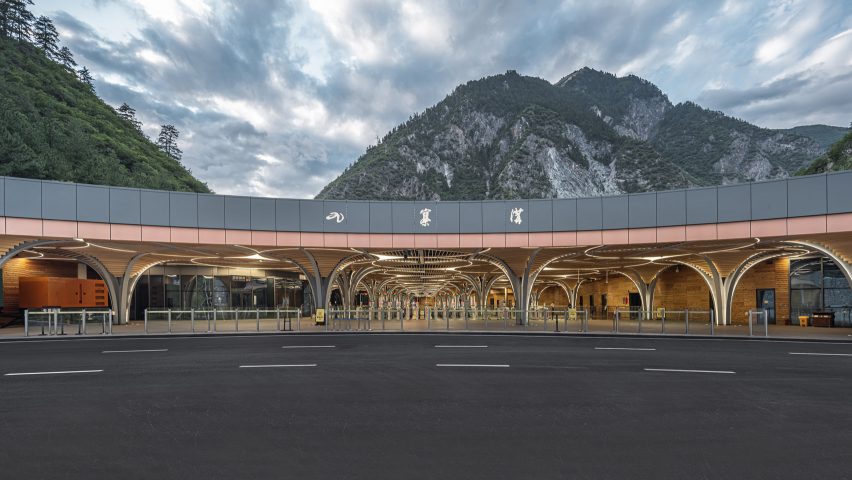Spiralling tiled roofs informed by the contours of the surrounding mountains cover the Jiuzhai Valley Visitor Centre in Sichuan Province, China, designed by The Architectural Design and Research Institute of Tsinghua University.
Located at the entrance to the UNESCO World Heritage-listed Jiuzhai Valley National Park, the centre provides a new exhibition space, visitor centre and offices as part of the area's reopening following an earthquake in 2017.
Designed to sit harmoniously in the landscape both in terms of its earthquake resilience and visual appearance, The Architectural Design and Research Institute of Tsinghua University (THAD) created a cluster of low-lying volumes organised around a central plaza paved with a contour pattern.
"The project explores how artificial construction can be accommodated in natural scenic spots," said the practice.
"The aerodynamic architectural language moves through the narrow site smoothly, concealing the visitor centre with a sprawling and smooth curved form which spatially echoes the surrounding mountains," it continued.
Taking advantage of a six-metre difference between the level of the entrance and the park, the centre was split to create separate access routes for vehicles and pedestrians, reducing the risk of congestion from the large number of tourists visiting the site.
The pedestrian plaza is elevated atop 36 branching steel columns above the tourist transport centre, where a fast drop-off area leads into a brightly-lit entrance hall and up to the level of the park via lifts and stairs.
At ground level, visitors enter under a gently arching wooden gateway, passing the curving Intelligence Management Centre to reach the circular Exhibition Centre, where an entrance hall and small exhibition provide an introduction to the park.
The landscaping leading into the park was informed by the Tibetan concept of lingka – a tradition that involves camping in parks – with a winding path between the existing pine trees leading to a bright red flag tent.
For the structure and materials, THAD contrasted traditional finishes such as slate, wood and paving at ground level with more contemporary steel and stone for the lower-level spaces.
"Parametric design technology is applied for a combination of local features and modern techniques," said the practice.
"Tourists not only experience a gentle transition space before entering and exiting the national park, but also a distinctive space full of local culture," it continued.
Previous projects by THAD responding to a similarly sensitive landscape include an undulating shelter designed by the practice to cover the historic Peking Man cave and protect the archaeological site from weathering.
In 2019, the design and research institute referenced caved dwellings and used stacked stone and concrete to build the campus of Yan'an University in China.
Dezeen is on WeChat!
Click here to read the Chinese version of this article on Dezeen's official WeChat account, where we publish daily architecture and design news and projects in Simplified Chinese.

