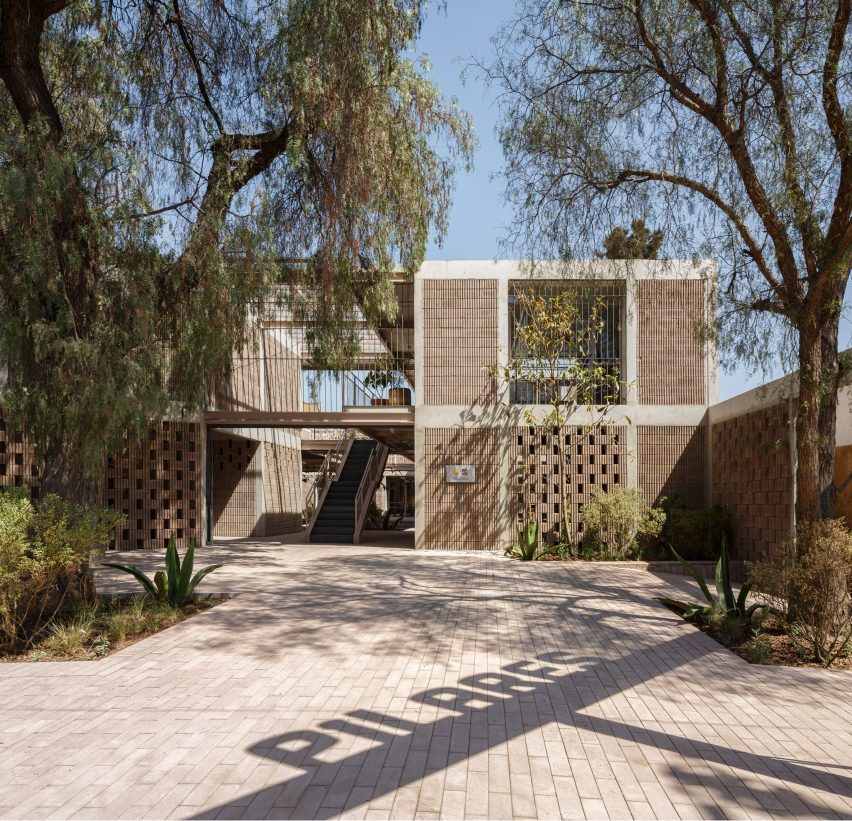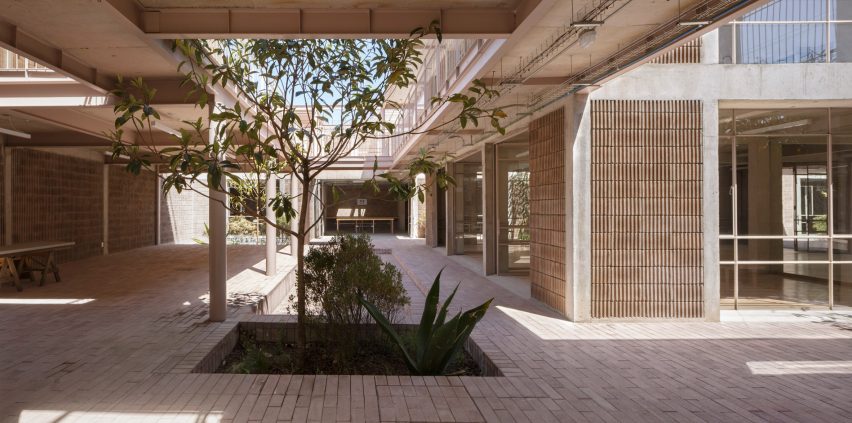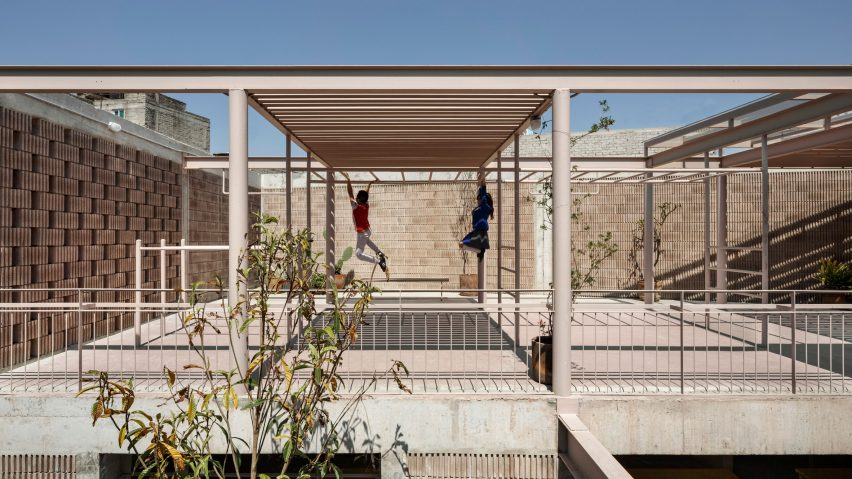A series of bridges, walkways and exterior staircases connect the various parts of this community centre in one of the most densely populated neighbourhoods in Mexico City by Rozana Montiel Estudio de Arquitectura.
The building occupies a sharp corner lot, where a plaza forms the entrance to the building. A series of columns mark the entrance to the space, while still leaving the area open.

The Pedro Vélez community centre was developed by the Mexico City Government as part of their PILARES program, which stands for "Points of Innovation, Freedom, Art, Education and Knowledge".
This initiative aims to create opportunities for citizens in underserved areas and was shortlisted in the civic building category of Dezeen Awards 2022.

"The PILARES are strategically distributed in vulnerable areas of the city that lack cultural infrastructure," explained Rozana Montiel Estudio de Arquitectura, the studio led by Rozana Montiel.
Its iteration of the PILARES program is located in the Presidentes de México neighbourhood, in the south of the city. According to the studio, it is one of the most densely populated parts of Mexico City.
"Since this area lacks open spaces, sports facilities, parks, plazas and gardens, PILARES Pedro Vélez was designed as a public, inclusive and multifunctional space that replaces the idea of barriers for meeting platforms," said the studio.
A covered passageway leads into the centre of the building, where a multi-purpose courtyard welcomes the community. This space is slightly sunken, allowing it to be used in a variety of different ways.
"The depression of a patio that functions as a forum also serves as a bench or as a meeting place," explained Rozana Montiel's studio.
The rooms surrounding the courtyard contain a variety of usages, including workshops, a computer lab, a gym, a dance studio and meeting spaces.
There are also open-air areas containing vegetable gardens within the centre's walls.
"The architectural program distributes the forums and halls over two floors that are interconnected by a system of platforms, landscaped courtyards, bridges and corridors," said the studio.
On the ground floor, one of the largest studios fronts the central courtyard, opening out towards it via tall, pivoting glass doors.
"[It] seeks to become a recreational cultural oasis that, despite being located on a very small site and in an area of insecurity, [has an] interior experience that gives the sensation of openness and diversity of spaces," it added.
Rozana Montiel used a limited range of materials, including concrete and steel painted in a pinkish hue that matches the concrete.
The studio opted to use concrete in a variety of applications, including as a structural material, and as a system of screens that help ventilate the building naturally.
The Mexico City government recently commissioned Team730 to redesign the entrance to the city's iconic Chapultepec Zoo.
Rozana Montiel Estudio de Arquitectura has completed another public recreation project in the port of Veracruz that is formed by an oversized roof that covers a variety of sports fields and community spaces.
After the 2017 earthquake that hit the country, the studio took on pro-bono commissions to design homes for families affected by the disaster.
The photography is by Sandra Pereznieto.
Project credits:
Collaborators: Cristóbal Pliego, Adriana Rodríguez, Margherita Vegro, Arlette Plata
Client: Gobierno de la Ciudad de México (Mexico City Government) | Invited by PienZa Sostenible

