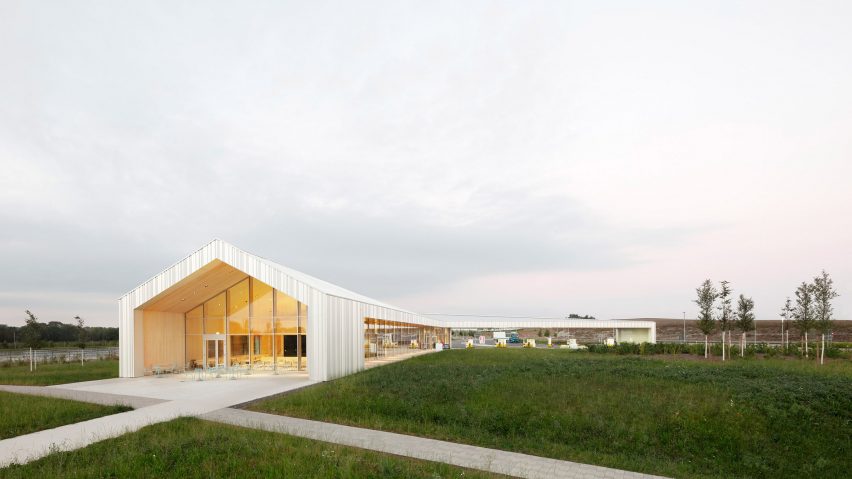
Mono Architekten creates gabled service station next to German heritage site
Berlin studio Mono Architekten has created a service station in Thuringia, Germany, combining facilities for motorists with an exhibition space about a nearby bronze-age burial mound.
Located off the Bundesautobahn 72 motorway to the east of Leipzig, the centre sits alongside a new educational trail that celebrates the Leubinger Fürstenhügel site, which is one of the region's most important archaeological monuments.
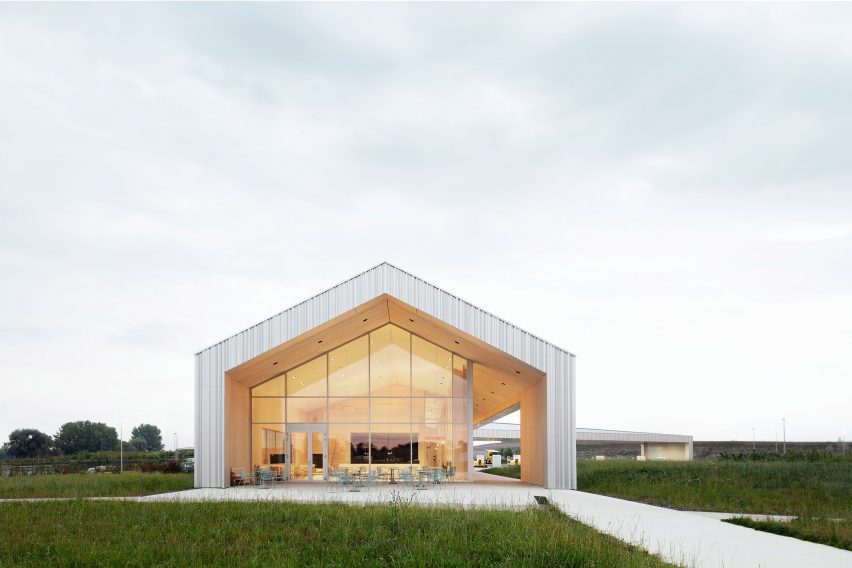
"Part of the holistic concept was not only the careful placement of the structure within the historically significant surroundings but also the integration of an exhibition and educational path," said Mono Architekten.
"Visitors are encouraged to linger, enjoy the views of the surrounding area or learn more about the history of the region. The educational trail connects architecture and landscape as it leads the way from the building to the burial mound."
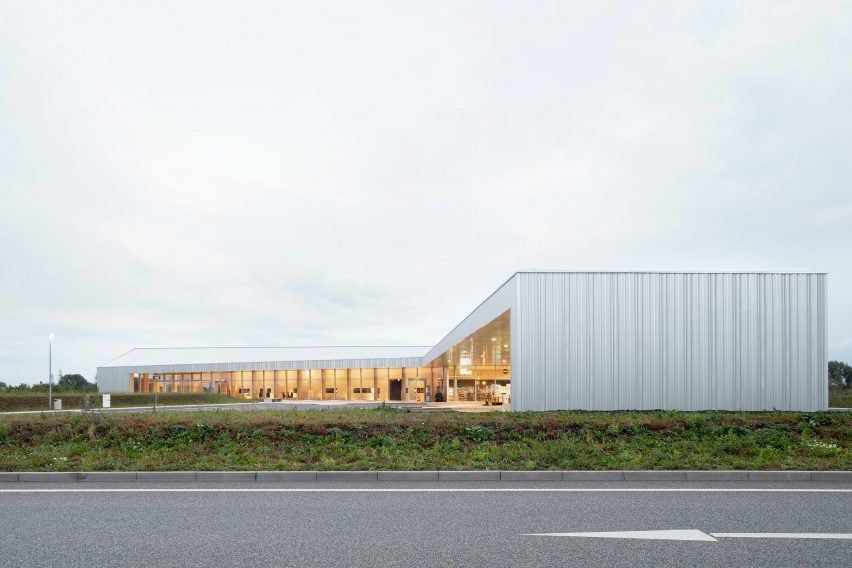
To house its unusual meeting of uses, Mono Architekten designed two elongated, gabled wings for the service station that are informed by another nearby archaeological find – a bronze-age longhouse.
Corrugated aluminium has been used to clad the entire exterior, with the aim of creating a "calm and restrained aesthetic" that carries through to the pared-back, wood-lined interiors.
Perpendicular to the road, the building's western wing has a gateway-like form and a large column-free span, sheltering the petrol station and containing a shop at one end.
In the eastern wing, bathrooms and utility rooms sit alongside a rest area and cafe. Seating extends onto a mezzanine level as well as a terrace sheltered under the projecting gable roof.
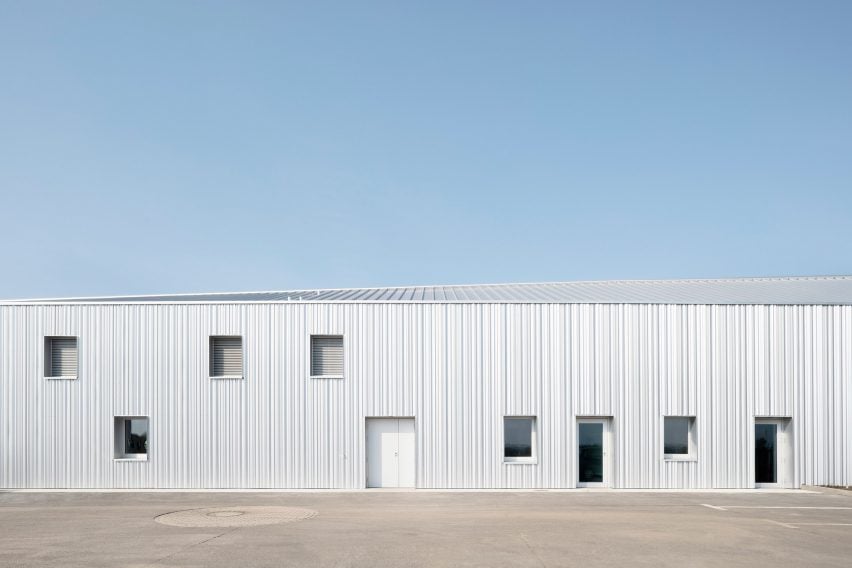
Running down one side of the eastern wing is the long and narrow exhibition space. It contains objects and information about the Leubinger Fürstenhügel burial mound, which is framed through a wall of full-height glazing.
"The building itself was designed as an elongated angle consisting of two wings that smoothly blend into the gently undulating landscape," explained Mono Architekten.
"A guest area that was modelled according to the form of the longhouse offers a direct visual reference to the mound via generous glass facade at the front of the structure," it continued.
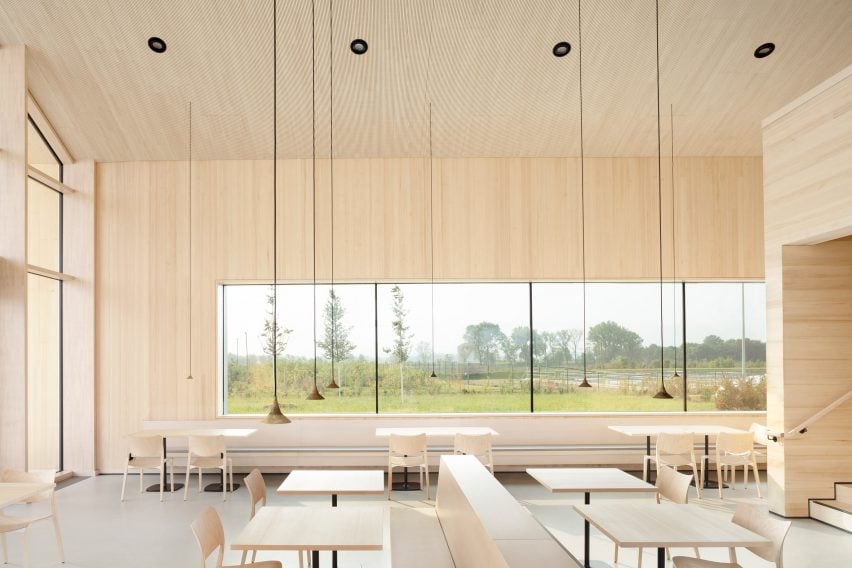
Along the back of the building, the educational trail leads to the burial mound at one end and a lookout point at the other, highlighting particular details or landscape features along the way.
"Staged as a timeline, the path takes the visitor back in time through historical events, archaeological finds and the construction of the tomb, concluding with the burial mound itself, surrounded by a circular path structure," said the studio.
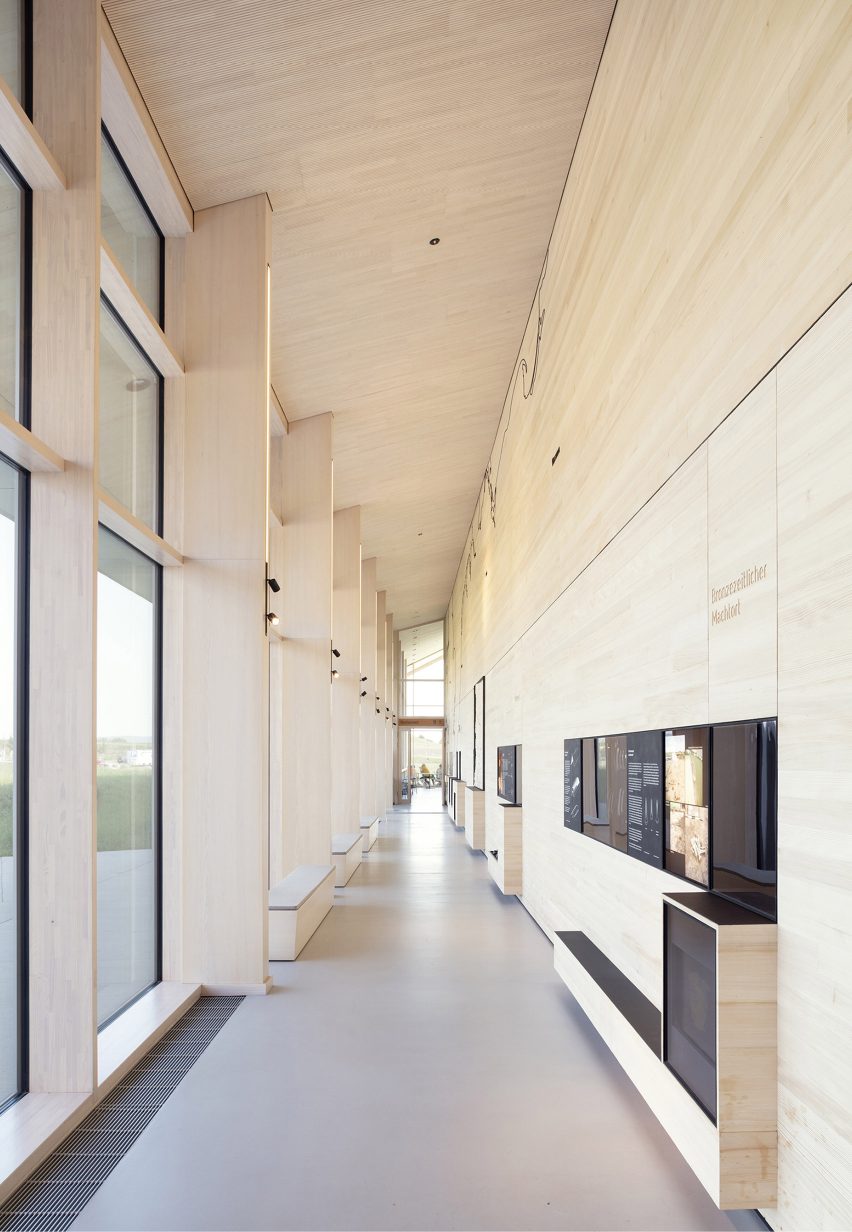
MONO Architekten was founded by Daniel Schilp, André Schmidt and Jonas Greubel in 2013.
Previous projects by the practice include an extension to a 1970s school in Germany with a cluster of curving, larch-clad volumes with green roofs.
The photography is by Gregor Schmidt unless stated otherwise.
Project credits:
Architect: MONO Architekten
Design team: Jonas Greubel, Daniel Schilp, André Schmidt, Peter Heckeroth, Sonja Siewert, Eric Zapel, Mariana Varela and Lisa van Heyden
Landscape architecture: Planorama
Exhibition designer: MUS Studio