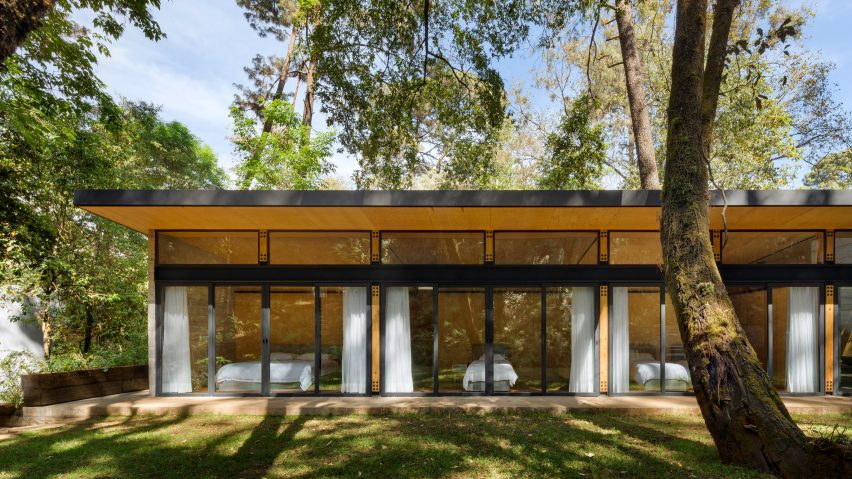
Forest retreat in Valle de Bravo includes stone and laminated timber
CF Taller de Arquitectura and Merodio Arquitectos have completed a vacation home in Mexico's Valle de Bravo using glue-laminated timber beams to create bright and spacious rooms that open out to the surrounding forest.
The 430 square-metre Casa El Pinar is sited on a steep plot in Valle de Bravo, a vacation destination on lake Avándaro, roughly 150 km from Mexico City.
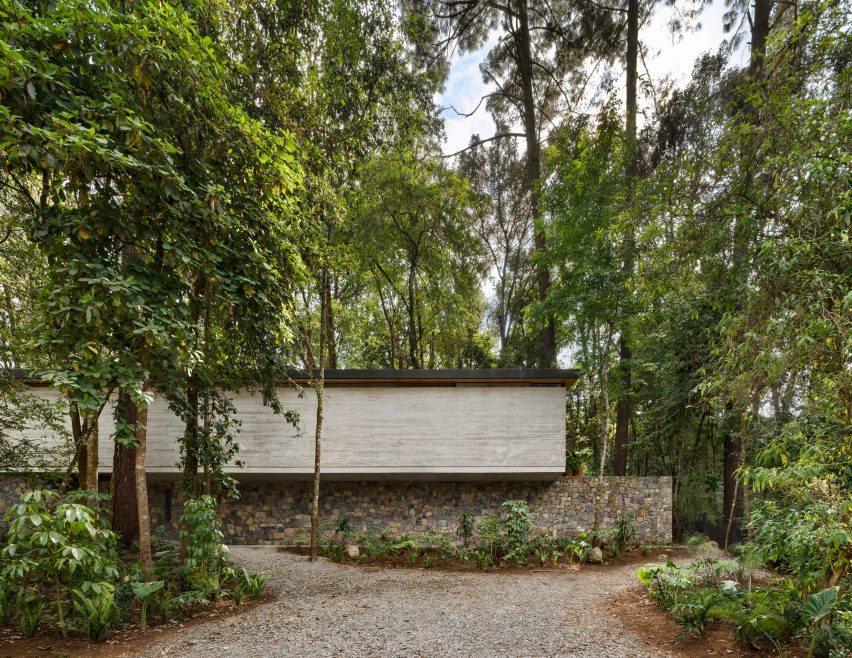
The design makes the most of the lot's steep topography by creating a basement that houses the support spaces and building the main level of the home above it.
This ensures that the living spaces can open out to the home's backyard without any elevation change.
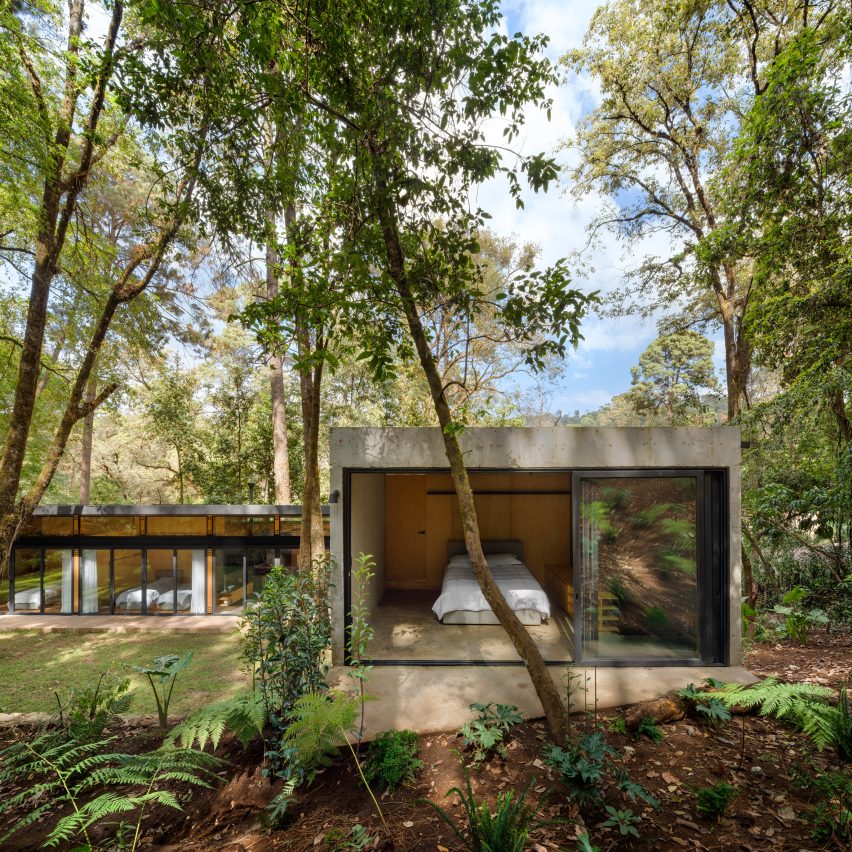
"The constant visual connection with the forest, as well as the quiet it provides, contributes to the tranquil atmosphere of the space," said CF Taller de Arquitectura and Merodio Arquitectos.
Rough-cut stone was used to clad the plinth of the house, which contrasts with the concrete construction of the main level.
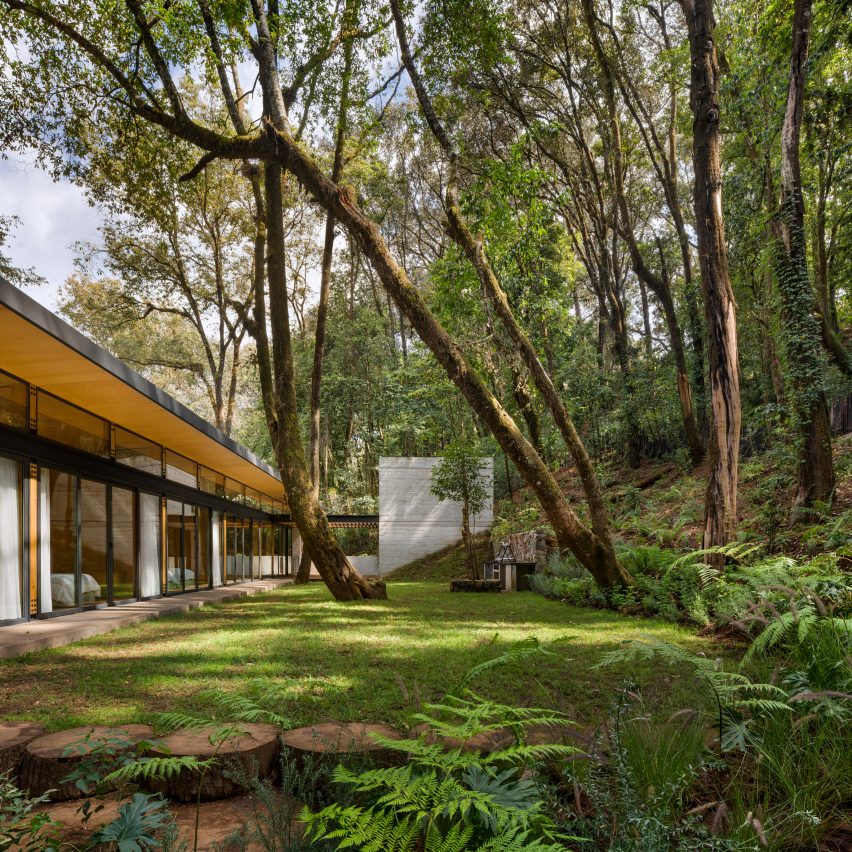
Access to the home is via a staircase that is sheltered from the area's heavy rainfall by the upstairs floor, which hangs over the driveway.
"A stone staircase, almost hiding in plain sight against the basement wall, leads to the main door," said the team.
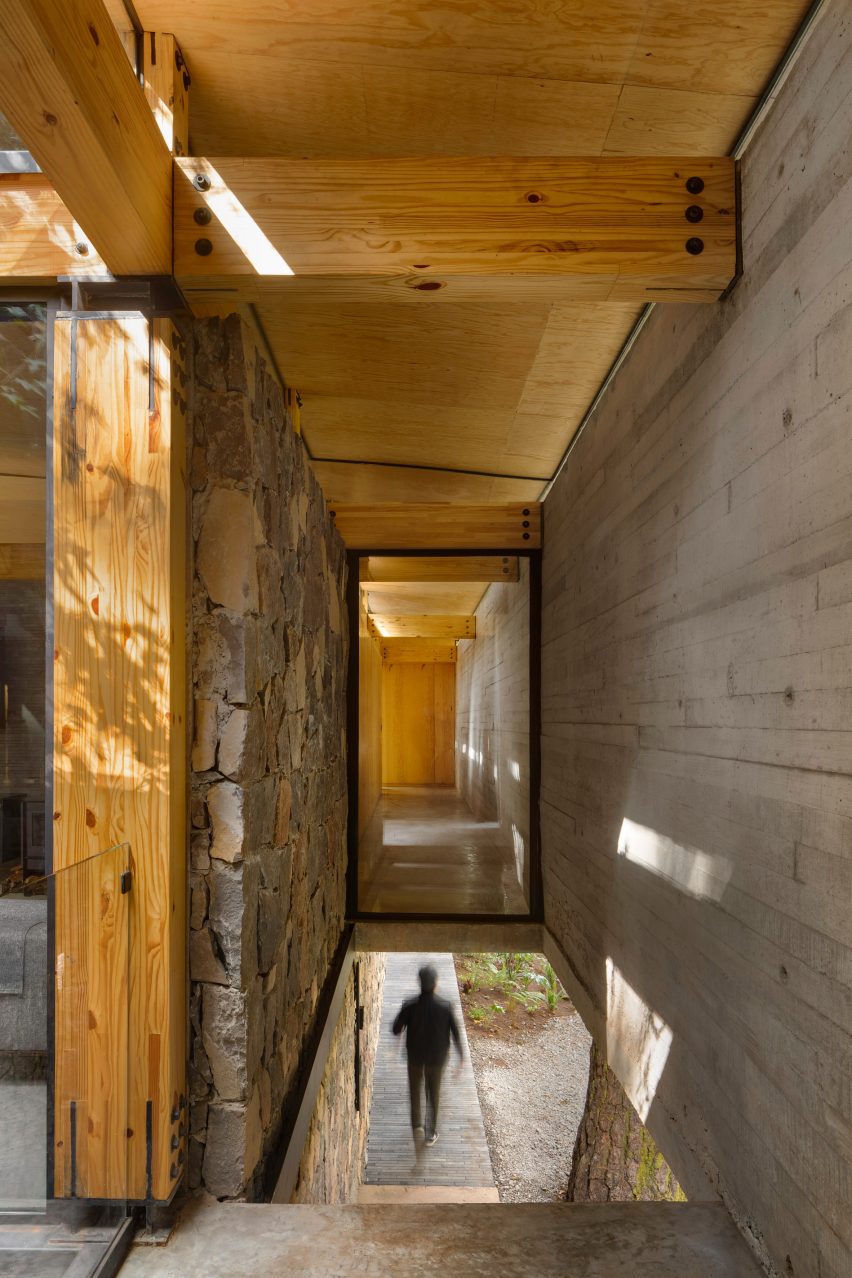
From here, the access leads to the living and dining rooms, which are separated by an interior courtyard that encloses a sweetgum tree.
"A glass-enclosed central courtyard physically separates the main public areas while maintaining a visual connection, creating a sense of flowing spaciousness," the architecture studios explained.
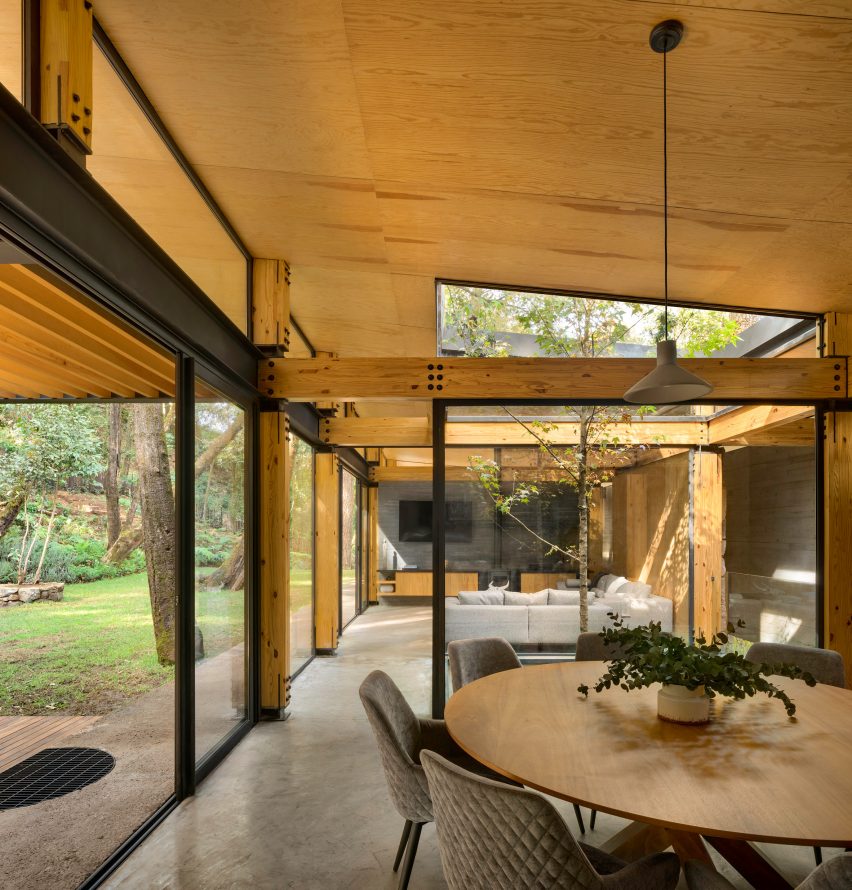
Each of the residents' three bedrooms is located along a corridor that culminates in the living room. The elevation difference on the site allows each room to open onto the backyard via full-height glass walls.
"Floor-to-ceiling windows let in the warmth of the sunlight," said CF Taller de Arquitectura and Merodio Arquitectos.
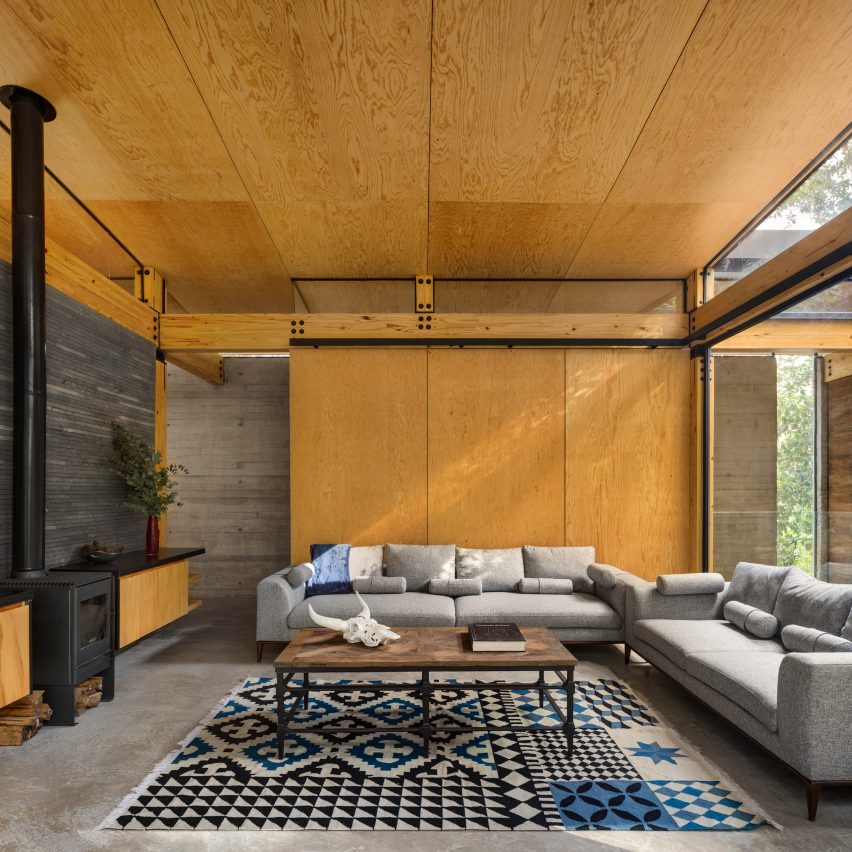
"The luxury of the spatial quality of each of the rooms lies in the subtlety of the design and the constant view of the forest," the team added.
At the opposite end of the home, there is a standalone structure for guests.
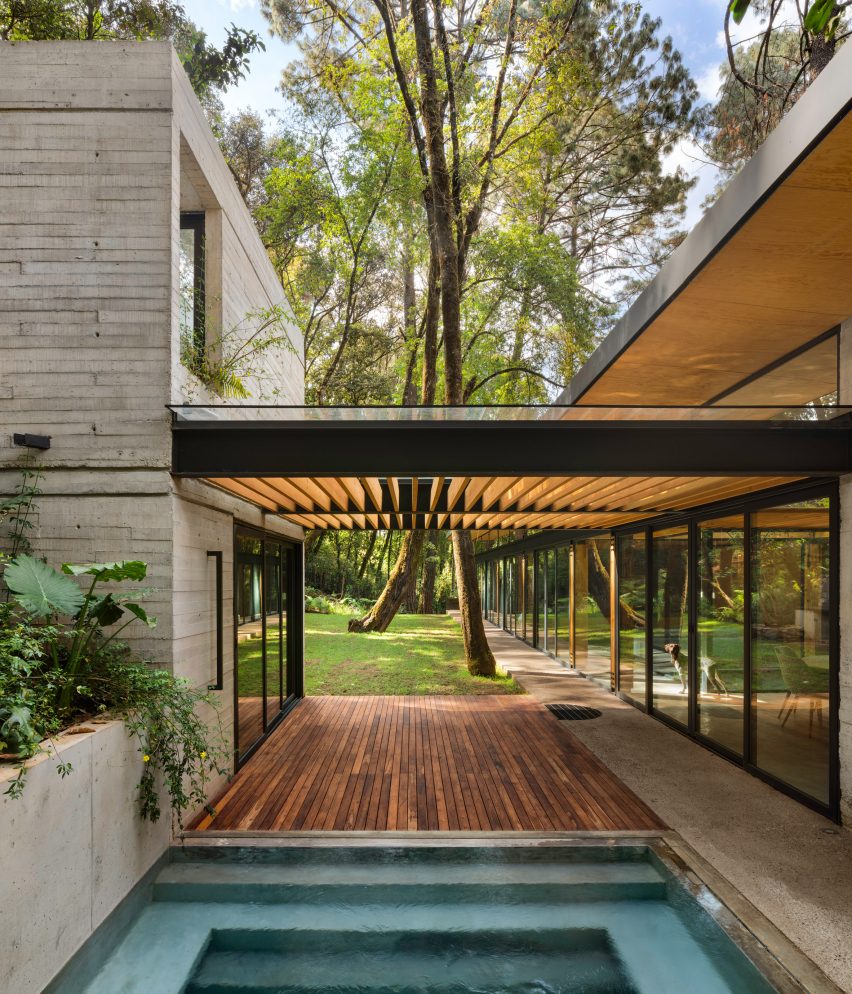
This separate volume was also built using wood, steel, and concrete, and contains its own lounge area downstairs and a bedroom that is elevated above the rest of the home.
The home's pitched roof is supported by glue-laminated pine beams.
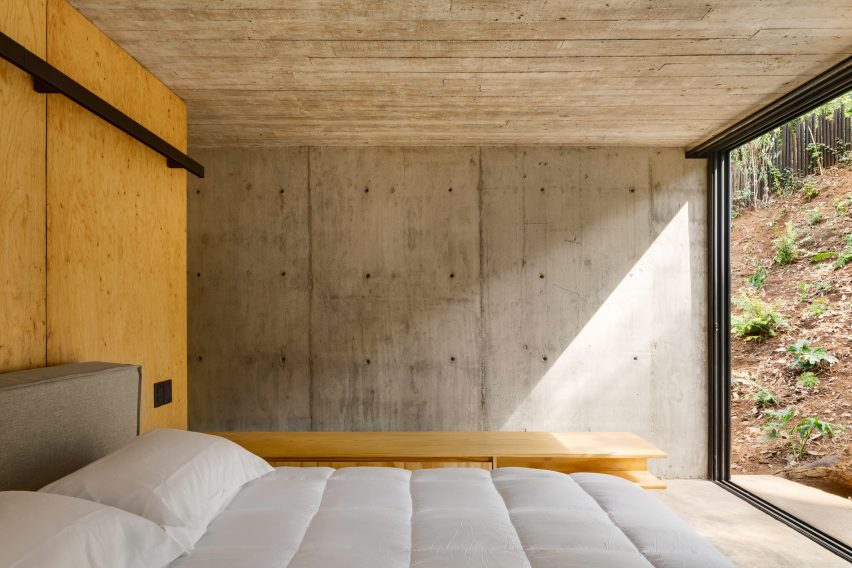
The architects chose to leave this material exposed and to line the underside of the roof in plywood to highlight the material's use.
"The sloped roof responds both to the heavy rains in the area and the desire to capture sunlight," said the design team.
The architects sought to use a limited palette, leaving most materials exposed. The main finishes found throughout the house include polished concrete, wood, and black metal accents at the doors and windows.
"The project is simple and honest in essence. Instead of existing separately, the structure and the finishes mimic each other; they are one and the same," said CF Taller de Arquitectura and Merodio Arquitectos.
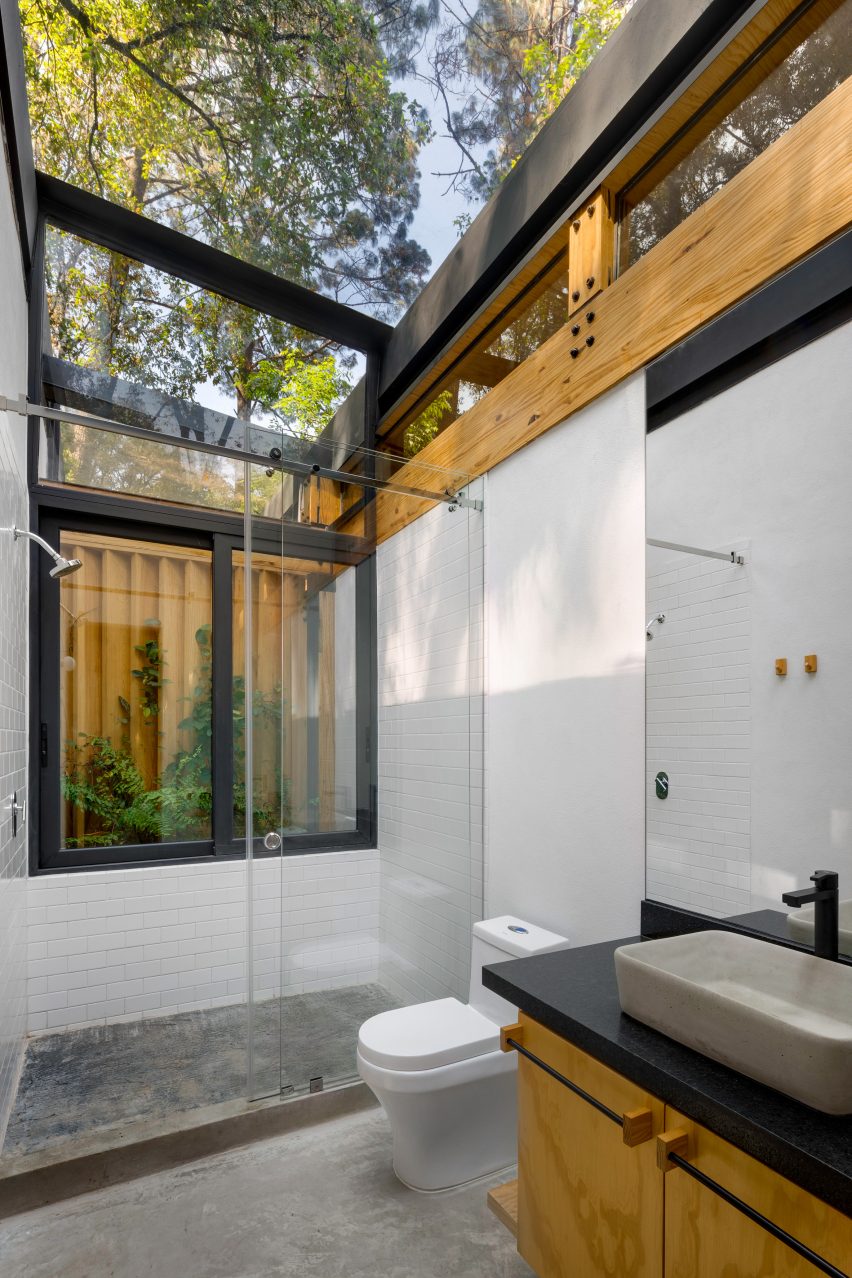
Casa El Pinar was completed last year by the two studios, which are based in Mexico City. CF Taller de Arquitectura is led by Cesar Flores, while Merodio Arquitectos was founded by Mikel Merodio.
Other properties in the surrounding area include a home topped by four intersecting gabled roofs that was designed to comply with strict local building regulations while still offering a contemporary design and a home with an oversized top floor clad in corrugated metal.
The photography is by Rafael Gamo.
Architects: César Flores (CF Taller de Arquitectura) and Mikel Merodio (Merodio Arquitectos)
Design team: Jessica Cano, Ana Voeguelin, Nadia Martinez, Bruno Huerta, David Gordillo
Lighting: ILWT
Water collection system: SPL Sistemas Pluviales
Water treatment system: TIM Tecnologías Integrales Medioambientales