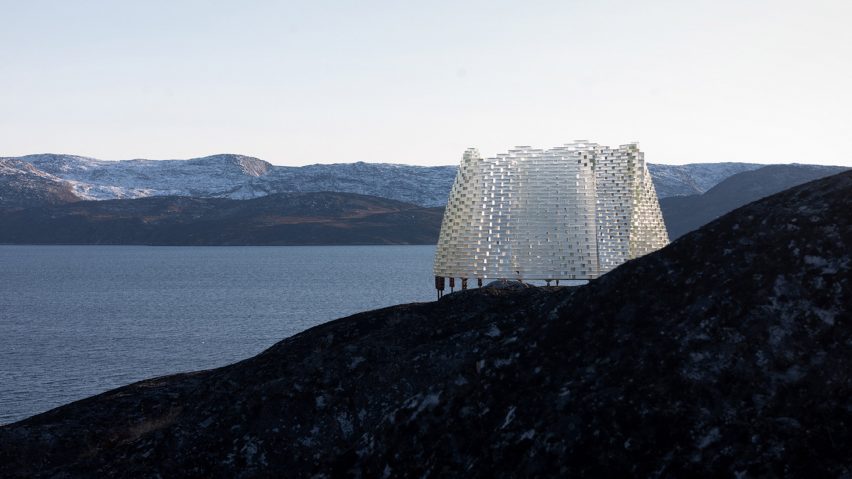Swedish architecture studio Konstantin Arkitekter has created a pavilion in Greenland named Qaammat, which is made up of two glass block walls perched on the rocky terrain of a UNESCO World Heritage site.
Located on a hiking trail in the municipality of Sarfannguit, Konstantin Arkitekter founder Konstantin Ikonomidis designed the structure as a landmark and gathering point that promotes the local culture and heritage.
The design references a Greenlandic inussuk – a structure typically made from stone that is used by Inuit communities to navigate and mark travel routes.
Ikonomidis worked with the Inuit community in Sarfannguit and the local UNESCO team to determine the location of the pavilion in order to create a structure that celebrates the natural environment and cultural heritage of the site.
"During the survey's early stages, I had numerous conversations with the village chairman, Aron Olsen, who shared stories and Greenlandic legends that are strongly related to the locals' bond with nature," Ikonomidis told Dezeen.
"Based on this, I attempted to construct a feeling of atmosphere in a fictitious geometry that might convey a sensation of mystery as I comprehended his tales, and chose to work with glass to translate the reflection of the immense sense of power in this natural landscape, that also reminds us of nature's vulnerability," he explained.
Qaammat's translucent, curved walls, which were constructed from approximately 1,200 glass blocks glued together in a brick pattern, create a blurred perspective of the surrounding landscape.
Two narrow openings between the walls create a linear path in the pavilion and guide visitors to a viewpoint overlooking a body of water.
"The glass absorbs and fluctuates light, and seen from a distance, it reflects the colours of the surroundings, the seasons, the passing of time," said Ikonomidis.
"The Qaammat pavilion can simultaneously alter the viewer's perspective, merge, and even vanish into the surrounding topography."
"The pavilion is designed as a poetic and aesthetic object, but most importantly as a symbolic gesture, acknowledging the natural site and rich history, the distinctiveness of the Greenlandic culture, and the spiritual sensibilities rooted in Sarfannguit," Ikonomidis continued.
The pavilion is anchored to the rocky terrain by drilling holes into the ground and installing post anchors – a method that is also used to construct houses in the area.
A circular steel bracket acts as the base for the glass blocks. It is fixed atop poles that vary in length to counteract the uneven ground.
The poles and anchors used in Qaammat's structure were custom-made by scaling up standard 15-millimetre components used in local construction to 40 millimetres in order to hold almost five-tonnes of glass blocks.
Settled along the south branch of the Arctic Circle Trail – a popular seven-day hiking route – the Qaammat pavilion directs hikers along the path and acts as a start or finish marker for shorter trails.
It is also used as a gathering place for visitors, local residents and schools, and can be seen from passing boats to indicate Sarfannguit's location.
The project has been shortlisted in the installation design category of Dezeen Awards 2022, alongside an installation in Belgium that explores economic and ecological justice and a sculpture of a red house partially submerged in the River Avon in Bath.
The photography is by Julien Lanoo.

