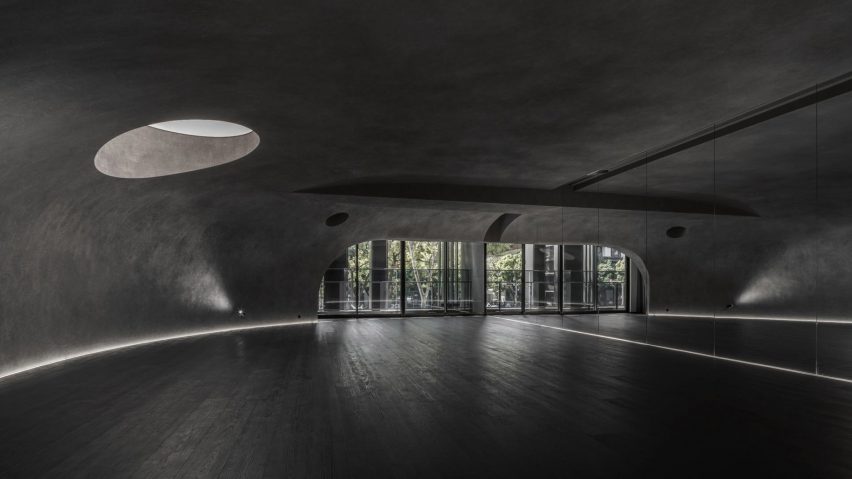A dark, canopy-like ceiling and an LED-lit oculus are among the features that are meant to enhance the experience of this meditation space in Taiwan.
Situated on the second floor of a residential building in Taipei, the space was created by local design company StudioX4 to provide a quiet sanctuary in which urban citizens can practice mindfulness, meditation and yoga.
The interior consists of a semi-circular space with chamfered walls and ceiling that flow into each other, known as a Bezier surface – a term used in computer graphics to describe a curved volume that has no set central point, unlike a circle or ball.
The structure was built using planes of plywood planks built up in layers to create a smooth, flowing surface. A straight wall at one side of the room is a line with mirrors, which create the illusion of the space being double its actual size.
The reflection is meant to symbolise a sense of balance gained in meditation, according to the studio.
"Via mirror reflection, the interior area completes its whole entity," said the studio. "Combining the two halves implies the meditation path of seeking balance for both sides."
Dark greys and blacks were chosen for the colour palette.
"We were thinking of finding a way to reach inner peace – as a result we chose the colour of natural rock," Lynch Cheng, lead architect of StudioX4, told Dezeen.
The walls and ceiling have a subtle, dappled finish that complements the softness of the rounded edges and corners.
Circular recessions are punched out of the surface of the ceiling to increase the emphasis on rounded forms.
One of these voids contains a 150-centimetre diameter oculus, which acts as a focal point for class instructors and is a bright visual anchor in the middle of the dark space.
It is lit by cool-toned LED lights to give the illusion of being lit from above by natural light.
Further light sources include large windows that filter natural light into the space, through sliding doors leading to a balcony that overlooks the city.
In addition to the oculus, accent lighting is present in the form of backlit skirting boards, which delineate the line between the floor and walls.
The low, smooth ceiling and integrated walls also help to create an acoustically complex environment in which users can speak and hear their voices echo.
"Normally in acoustic design, we try to avoid reverberation. But in this case, we tried to control it so that it goes back to the origin point, so humans can talk to themselves," said Cheng.
StudioX4 drew on the Buddhist idea that "form does not differ from emptiness; therefore, emptiness does not differ from form" for the treatment of the interior.
"This project is a meditation hideaway for urbanites to explore their minds, to enlighten self-awareness, and to undergo the practice of mindfulness."
Self Revealing is among five projects shortlisted in the leisure and wellness interior category of this year's Dezeen Awards.
Other projects in the running include a cinema that uses dramatic stage lighting by One Plus Partnership Limited and a beer spa in Belgium by WeWantMore.
All images are courtesy of StudioX4.

